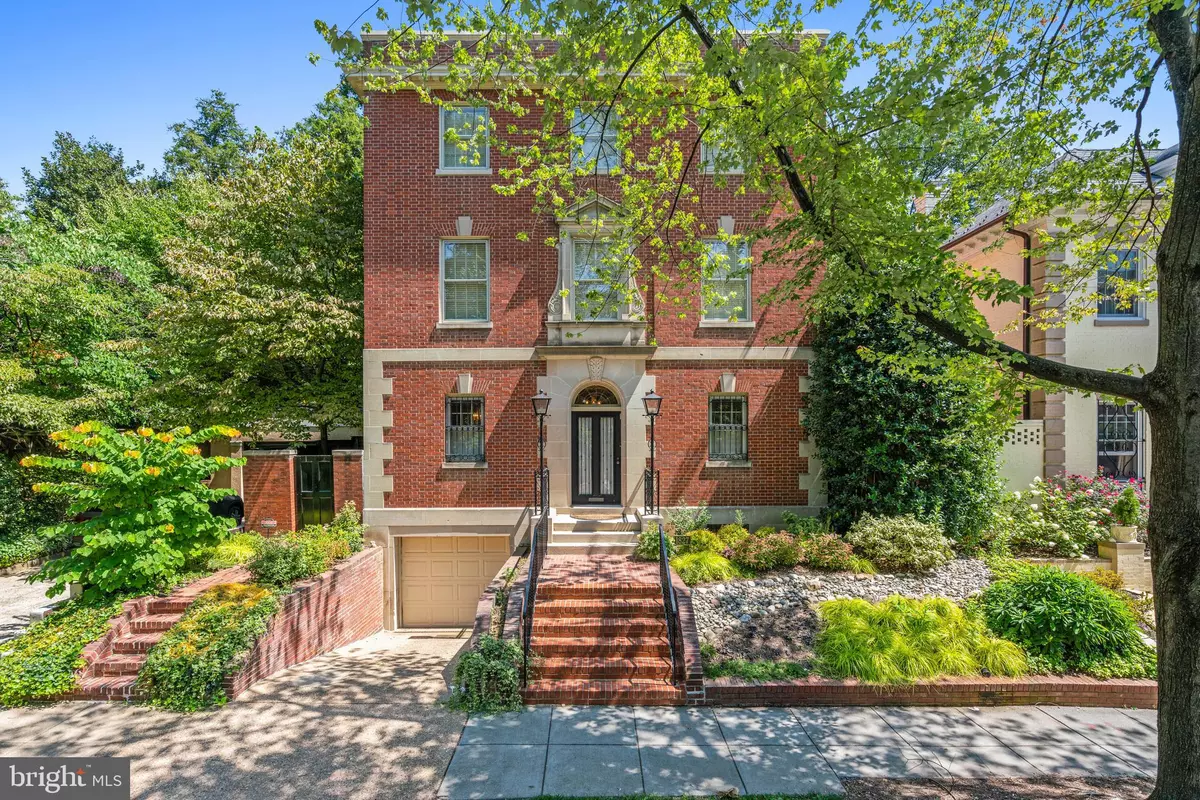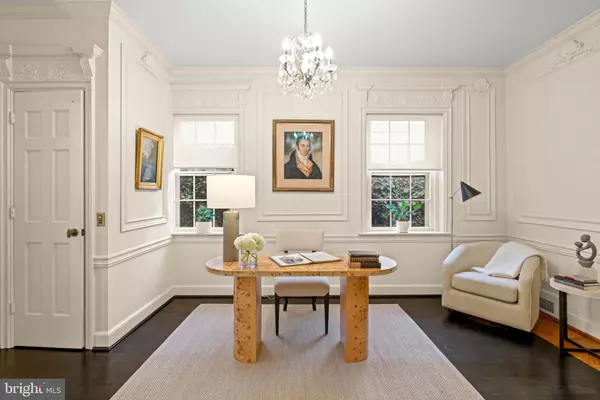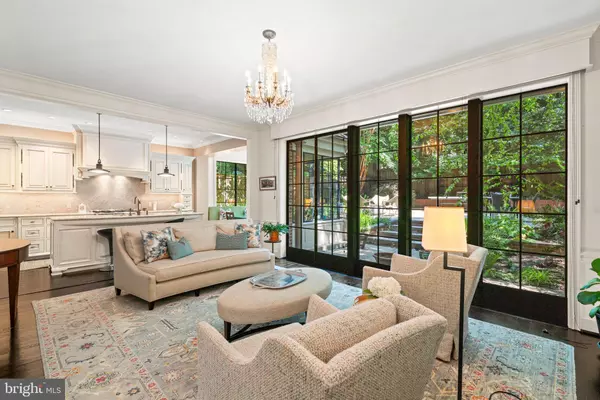$4,407,000
$4,850,000
9.1%For more information regarding the value of a property, please contact us for a free consultation.
4 Beds
7 Baths
5,422 SqFt
SOLD DATE : 01/17/2025
Key Details
Sold Price $4,407,000
Property Type Single Family Home
Sub Type Detached
Listing Status Sold
Purchase Type For Sale
Square Footage 5,422 sqft
Price per Sqft $812
Subdivision Kalorama
MLS Listing ID DCDC2154564
Sold Date 01/17/25
Style Traditional
Bedrooms 4
Full Baths 5
Half Baths 2
HOA Y/N N
Abv Grd Liv Area 4,455
Originating Board BRIGHT
Year Built 1925
Annual Tax Amount $32,489
Tax Year 2024
Lot Size 4,750 Sqft
Acres 0.11
Property Description
This exquisite, fully detached Georgian Revival-style residence is situated in the esteemed Kalorama neighborhood. This stately home, built in 1925, features a traditional brick façade accented with limestone, offering a glimpse of the timeless elegance that lies within. The interior is a testament to classic sophistication with soaring ceilings and elegant architectural details such as elaborate millwork, ornate crown moldings, and exquisite plaster cornices. The layout has been thoughtfully expanded and meticulously updated to incorporate only the finest finishes, with the added benefit of an elevator servicing all four levels. Upon entering, guests are welcomed by sightlines extending from the generous foyer through to the rear garden. The foyer is detailed with plaster walls and marble flooring, gracefully flowing into the attractive entertaining rooms on the main level. The dining room, ideally situated adjacent to both the butler's pantry and gourmet kitchen, sets the stage for refined gatherings. The kitchen has been beautifully renovated to include high-end appliances and extensive cabinetry, complemented by a butler's pantry that enhances storage and functionality. Opening from the kitchen is a charming breakfast room bathed in natural light, offering views through its surrounding windows. The adjacent family room, featuring a wall of windows, offers direct access to the rear terrace and garden, creating an ideal setting for relaxation or social events. This level also features an elegant library/office and a discrete room with a coat closet and powder room. The grandeur continues with a curved staircase that ascends to the Italian inspired piano nobile-style formal living room on the second floor. This generously-sized room boasts 10-foot ceilings, a marble fireplace, and is illuminated by four oversized windows. Original architectural details enrich the space, which also includes large double doors for privacy. A charming sitting room offers serene views of the garden and an additional fireplace, creating a perfect ambiance. This floor also features a bedroom suite with a private bathroom, an extra powder room, and a wet bar for convenience. The primary suite, located on the top floor, is noteworthy in scale, featuring built-ins, two walk-in closets, and two spa-inspired bathrooms, one adorned with marble and a substantial soaking tub. Another bedroom suite, along with a conveniently located stacked washer and dryer, finish this level. The lower level includes a staff bedroom with an en-suite bathroom, a large laundry room equipped with a utility sink, and ample storage space, with direct access to the two-car tandem garage. Outside, the fully fenced private rear grounds provide a spectacular venue for entertaining, featuring multiple flagstone terraces set against a backdrop of beautiful landscaping and mature trees. This home is an exceptional offering in the heart of Kalorama, ready to provide a luxurious living experience. Kalorama is well-known for being home to presidents, diplomats, and dignitaries. This distinguished residence is amongst many ambassadorial homes and many of the District's most historically and architecturally significant properties. It is centrally located and is walking distance to Georgetown, Rock Creek Park, and the White House.
Location
State DC
County Washington
Zoning R-1B
Rooms
Basement Fully Finished
Interior
Hot Water Natural Gas
Heating Forced Air
Cooling Central A/C
Fireplaces Number 3
Fireplace Y
Heat Source Natural Gas
Exterior
Parking Features Garage - Front Entry
Garage Spaces 2.0
Water Access N
Accessibility Elevator
Attached Garage 2
Total Parking Spaces 2
Garage Y
Building
Story 4
Foundation Slab
Sewer Public Sewer
Water Public
Architectural Style Traditional
Level or Stories 4
Additional Building Above Grade, Below Grade
New Construction N
Schools
School District District Of Columbia Public Schools
Others
Senior Community No
Tax ID 2519//0299
Ownership Fee Simple
SqFt Source Assessor
Special Listing Condition Standard
Read Less Info
Want to know what your home might be worth? Contact us for a FREE valuation!

Our team is ready to help you sell your home for the highest possible price ASAP

Bought with Xuri Wang • Hometown Elite Realty LLC
"My job is to find and attract mastery-based agents to the office, protect the culture, and make sure everyone is happy! "






