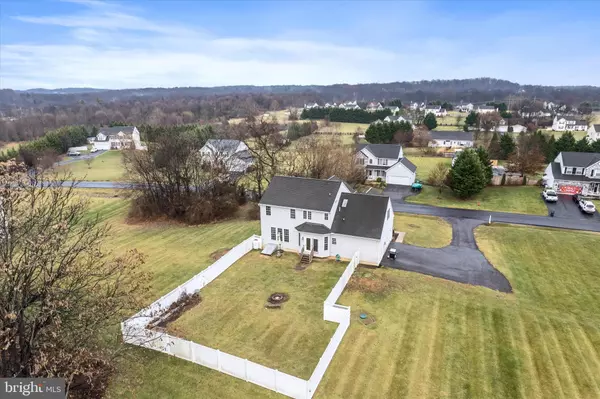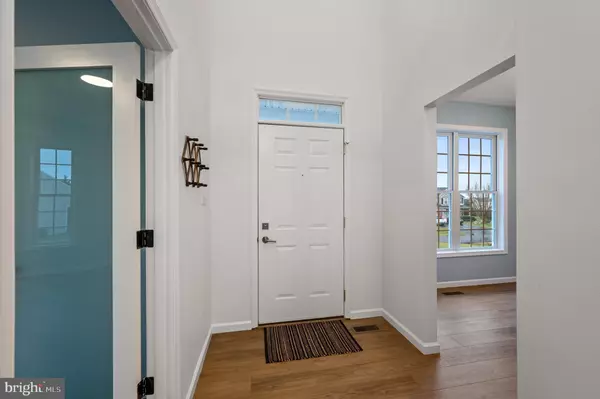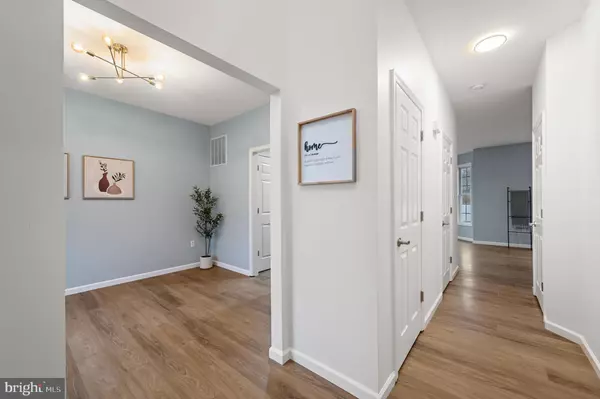$456,000
$440,000
3.6%For more information regarding the value of a property, please contact us for a free consultation.
4 Beds
3 Baths
2,120 SqFt
SOLD DATE : 01/17/2025
Key Details
Sold Price $456,000
Property Type Single Family Home
Sub Type Detached
Listing Status Sold
Purchase Type For Sale
Square Footage 2,120 sqft
Price per Sqft $215
Subdivision Amberfield
MLS Listing ID WVBE2035462
Sold Date 01/17/25
Style Colonial
Bedrooms 4
Full Baths 2
Half Baths 1
HOA Fees $25/ann
HOA Y/N Y
Abv Grd Liv Area 2,120
Originating Board BRIGHT
Year Built 2005
Annual Tax Amount $2,379
Tax Year 2024
Lot Size 0.980 Acres
Acres 0.98
Property Description
Discover the charm of suburban living in this spacious 4-bedroom, 2.5-bathroom house nestled in scenic Falling Waters, West Virginia. Boasting 2,316 square feet of interior living space, this property offers ample room for family activities and individual relaxation. Step inside to find a welcoming atmosphere highlighted on the main floor by the updated kitchen, living room with gas fireplace and an office and upstairs by the generous sized owner's suite, perfect for unwinding after a busy day. This suite features a vaulted ceiling, walk-in closet and ensuite bathroom. Outside, the true allure of this home is evident. Positioned on just shy of an acre lot backing to a small, serene farm, the outdoor space invites peaceful mornings and enjoyable evenings by the firepit in a picturesque setting. Whether you're up for a day of gardening or simply savoring a cup of coffee, the possibilities are endless. Residents benefit greatly from the proximity to top-notch local amenities. Spring Mills High School ensures educational excellence just a short drive away, while essential shopping can be done conveniently at nearby grocery stores. For leisure, the nearby historic C&O Canal Dam #5 offers beautiful parkland, perfect for weekend outings. In a neighborhood that strikes the perfect balance between tranquility and accessibility, this house is poised to be your next dream home. Embrace a lifestyle where comfort meets convenience in this delightful community.
Location
State WV
County Berkeley
Zoning 101
Direction Southeast
Rooms
Other Rooms Living Room, Dining Room, Primary Bedroom, Bedroom 2, Bedroom 3, Bedroom 4, Kitchen, Basement, Laundry, Office, Bathroom 2, Primary Bathroom, Half Bath
Basement Connecting Stairway, Unfinished, Outside Entrance, Rear Entrance, Walkout Stairs
Interior
Interior Features Bathroom - Soaking Tub, Bathroom - Tub Shower, Bathroom - Walk-In Shower, Breakfast Area, Carpet, Ceiling Fan(s), Family Room Off Kitchen, Floor Plan - Open, Kitchen - Eat-In, Pantry, Skylight(s), Store/Office, Window Treatments, Formal/Separate Dining Room
Hot Water Electric
Heating Heat Pump(s)
Cooling Central A/C
Flooring Carpet, Luxury Vinyl Plank
Fireplaces Number 1
Fireplaces Type Gas/Propane
Equipment Built-In Microwave, Disposal, Dishwasher, Icemaker, Refrigerator, Stove, Stainless Steel Appliances
Fireplace Y
Appliance Built-In Microwave, Disposal, Dishwasher, Icemaker, Refrigerator, Stove, Stainless Steel Appliances
Heat Source Electric, Propane - Leased
Laundry Hookup, Main Floor
Exterior
Exterior Feature Porch(es)
Parking Features Garage - Side Entry, Garage Door Opener
Garage Spaces 12.0
Fence Vinyl, Partially
Water Access N
View Garden/Lawn, Pasture
Roof Type Asphalt
Street Surface Paved
Accessibility None
Porch Porch(es)
Attached Garage 2
Total Parking Spaces 12
Garage Y
Building
Lot Description Cleared, Front Yard, Landscaping, Rear Yard, SideYard(s)
Story 3
Foundation Permanent
Sewer On Site Septic, Septic < # of BR
Water Public
Architectural Style Colonial
Level or Stories 3
Additional Building Above Grade, Below Grade
New Construction N
Schools
School District Berkeley County Schools
Others
Senior Community No
Tax ID 02 6028600000000
Ownership Fee Simple
SqFt Source Assessor
Acceptable Financing Cash, Conventional, FHA, USDA, VA
Listing Terms Cash, Conventional, FHA, USDA, VA
Financing Cash,Conventional,FHA,USDA,VA
Special Listing Condition Standard
Read Less Info
Want to know what your home might be worth? Contact us for a FREE valuation!

Our team is ready to help you sell your home for the highest possible price ASAP

Bought with Kim Mozick • RE/MAX Results
"My job is to find and attract mastery-based agents to the office, protect the culture, and make sure everyone is happy! "






