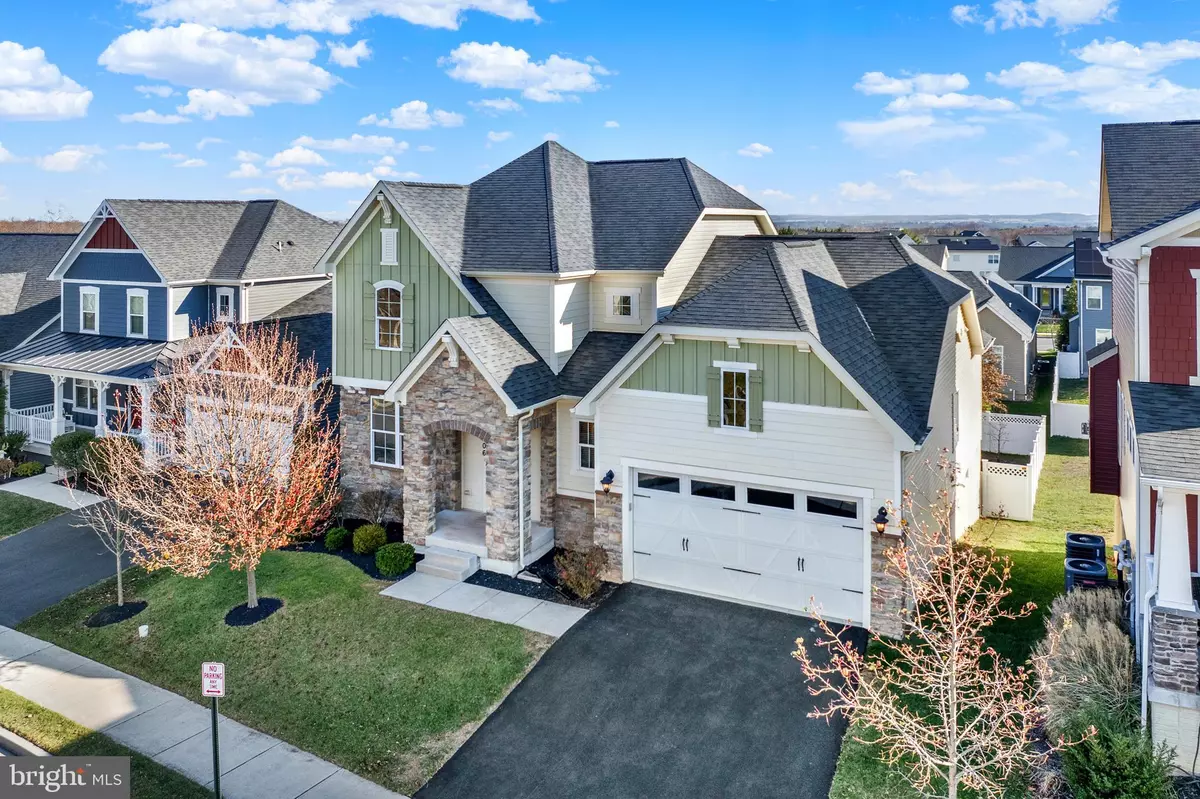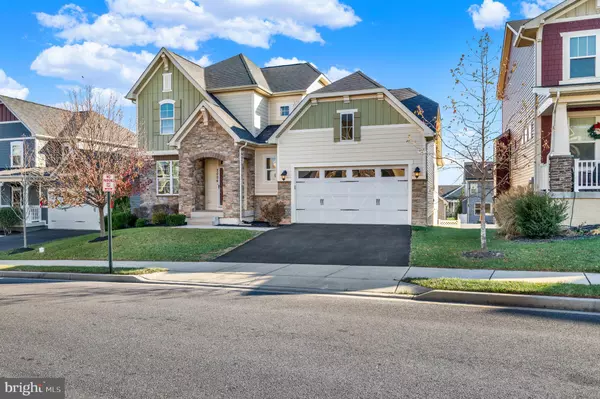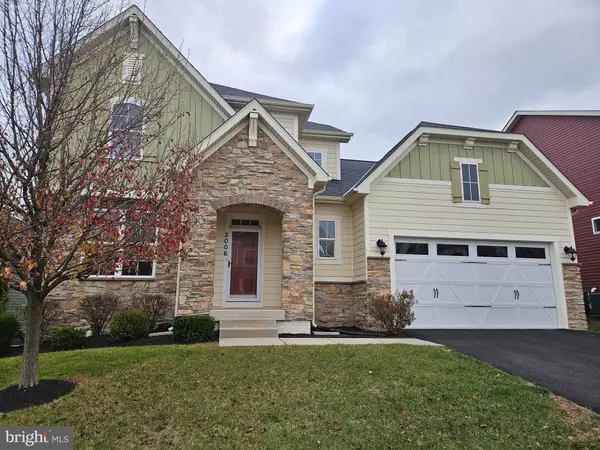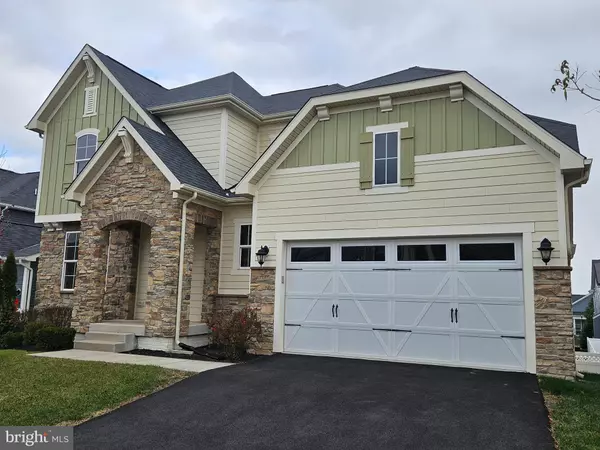$709,000
$719,000
1.4%For more information regarding the value of a property, please contact us for a free consultation.
4 Beds
5 Baths
4,505 SqFt
SOLD DATE : 01/16/2025
Key Details
Sold Price $709,000
Property Type Single Family Home
Sub Type Detached
Listing Status Sold
Purchase Type For Sale
Square Footage 4,505 sqft
Price per Sqft $157
Subdivision Tuscarora Creek
MLS Listing ID MDFR2057414
Sold Date 01/16/25
Style Colonial
Bedrooms 4
Full Baths 4
Half Baths 1
HOA Fees $85/mo
HOA Y/N Y
Abv Grd Liv Area 3,105
Originating Board BRIGHT
Year Built 2017
Annual Tax Amount $10,510
Tax Year 2024
Lot Size 7,493 Sqft
Acres 0.17
Property Description
Get ready to see this like New amazing Colonial boasting 4 Bed 4.5 Bath 1st level living gem, Nearly 5000 Sq. ft of living features an open floor concept with lots of natural lighting, Gourmet Granite Kitchen with Island seating- solid wood cabinets, plenty of counter and storage space, large pantry, butlers pantry, and much more. The Formal Dining room and Family room adjoins with a Stone Gas Fireplace, All Hardwood floors including steps. Life is easy with a 1st floor level Owners suite with a jacuzzi tub - sep shower and dual vanities. There is an office / Den with pocket doors, and an upper-level alcove/ 2nd Family Room. There are 3 Large bedrooms upstairs and a deluxe guest suite. recessed lights and lots of closet space. The Finished Walk out basement has space in place to finish a 5th bedroom along with a rec room and outside patio and fully fenced in back yard. There is a large 2 car garage in a wonderful community close to all shopping and commuter routes. This is a MUST SEE !!!
Location
State MD
County Frederick
Zoning R
Rooms
Other Rooms Dining Room, Bedroom 2, Bedroom 3, Bedroom 4, Kitchen, Family Room, Den, Basement, 2nd Stry Fam Rm
Basement Daylight, Full, Drainage System, Full, Partially Finished, Poured Concrete, Rear Entrance, Space For Rooms, Sump Pump, Unfinished, Walkout Level, Windows
Main Level Bedrooms 1
Interior
Interior Features Attic, Bathroom - Jetted Tub, Bathroom - Soaking Tub, Breakfast Area, Butlers Pantry, Carpet, Ceiling Fan(s), Combination Dining/Living, Combination Kitchen/Living, Combination Kitchen/Dining, Dining Area, Entry Level Bedroom, Family Room Off Kitchen, Floor Plan - Open, Kitchen - Gourmet, Kitchen - Island, Pantry, Recessed Lighting, Sound System, Sprinkler System, Wood Floors
Hot Water Natural Gas
Cooling Central A/C, Ceiling Fan(s)
Flooring Carpet, Ceramic Tile, Hardwood, Vinyl
Fireplaces Number 1
Fireplaces Type Fireplace - Glass Doors, Gas/Propane, Mantel(s)
Equipment Built-In Microwave, Dishwasher, Disposal, Dryer - Front Loading, Energy Efficient Appliances, Exhaust Fan, Icemaker, Microwave, Oven/Range - Gas, Refrigerator, Stainless Steel Appliances, Washer - Front Loading
Furnishings No
Fireplace Y
Window Features Double Hung,Double Pane,Energy Efficient,Insulated,Low-E,Screens,Storm,Atrium
Appliance Built-In Microwave, Dishwasher, Disposal, Dryer - Front Loading, Energy Efficient Appliances, Exhaust Fan, Icemaker, Microwave, Oven/Range - Gas, Refrigerator, Stainless Steel Appliances, Washer - Front Loading
Heat Source Natural Gas
Laundry Has Laundry, Main Floor
Exterior
Parking Features Garage - Front Entry, Garage Door Opener
Garage Spaces 4.0
Fence Rear, Panel
Amenities Available Club House, Common Grounds, Jog/Walk Path, Pool - Outdoor, Tot Lots/Playground
Water Access N
Roof Type Asphalt,Shingle
Accessibility Level Entry - Main
Road Frontage City/County
Attached Garage 2
Total Parking Spaces 4
Garage Y
Building
Lot Description Cleared, Level, Rear Yard, SideYard(s), Landscaping
Story 3
Foundation Concrete Perimeter, Slab
Sewer Public Sewer
Water Public
Architectural Style Colonial
Level or Stories 3
Additional Building Above Grade, Below Grade
Structure Type 9'+ Ceilings,Dry Wall,High
New Construction N
Schools
Elementary Schools Yellow Springs
Middle Schools Monocacy
High Schools Gov. Thomas Johnson
School District Frederick County Public Schools
Others
Senior Community No
Tax ID 1102591602
Ownership Fee Simple
SqFt Source Assessor
Security Features Electric Alarm
Acceptable Financing Cash, Conventional, FHA, VA
Horse Property N
Listing Terms Cash, Conventional, FHA, VA
Financing Cash,Conventional,FHA,VA
Special Listing Condition Standard
Read Less Info
Want to know what your home might be worth? Contact us for a FREE valuation!

Our team is ready to help you sell your home for the highest possible price ASAP

Bought with Donna J Yocum • Keller Williams Realty Centre
"My job is to find and attract mastery-based agents to the office, protect the culture, and make sure everyone is happy! "






