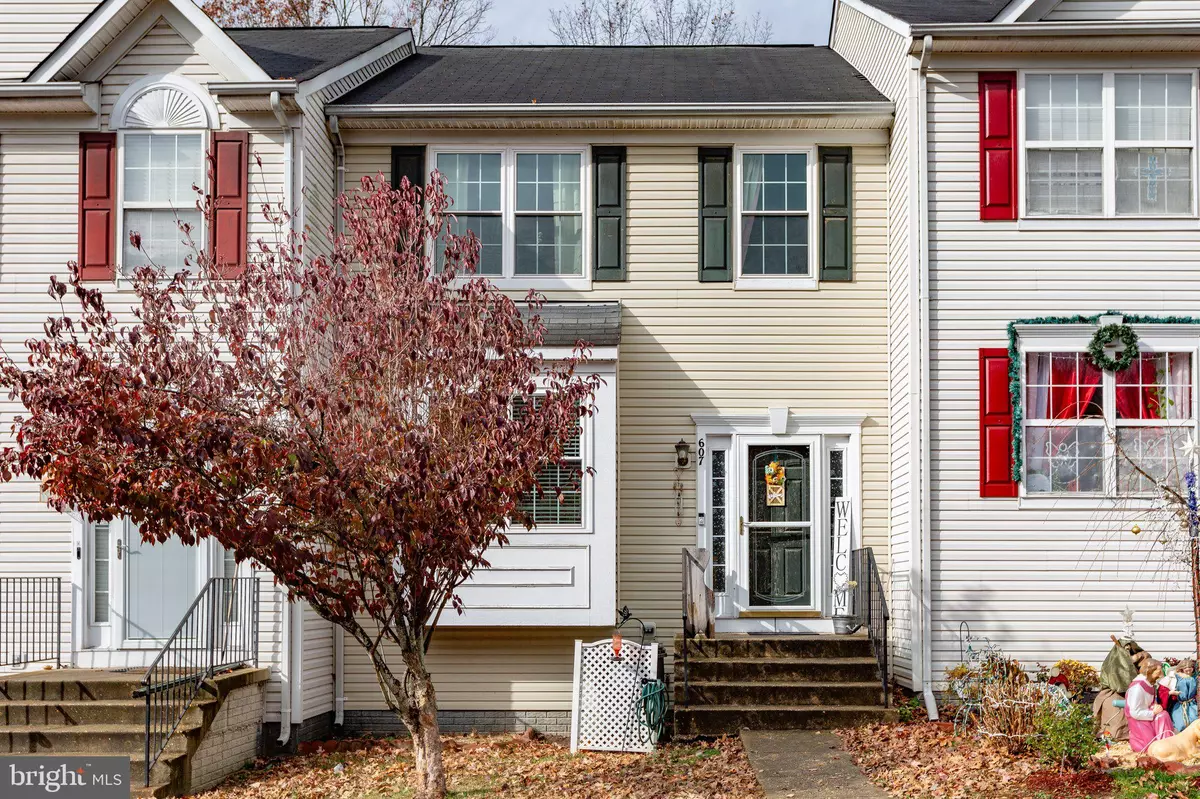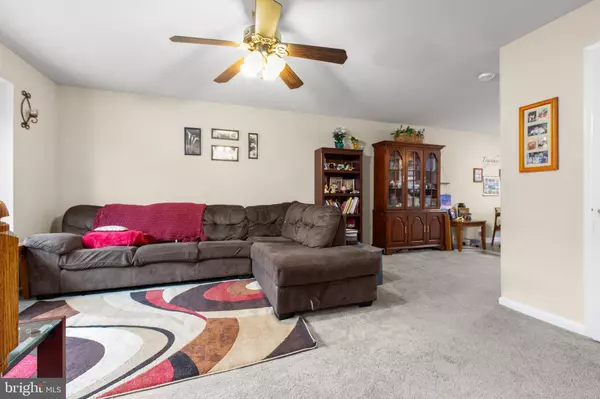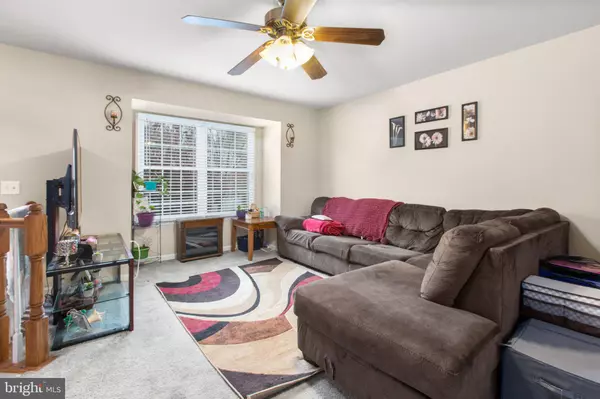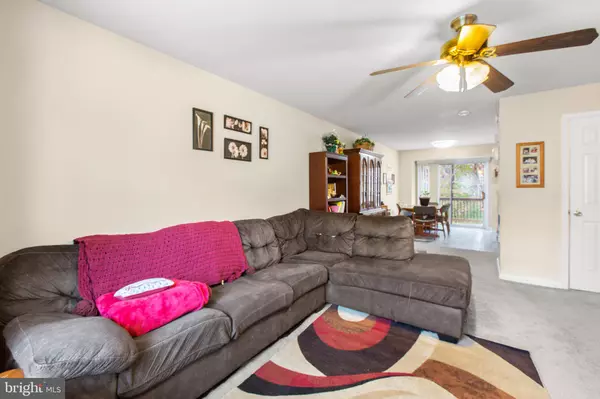$340,000
$340,000
For more information regarding the value of a property, please contact us for a free consultation.
3 Beds
3 Baths
1,280 SqFt
SOLD DATE : 01/16/2025
Key Details
Sold Price $340,000
Property Type Townhouse
Sub Type Interior Row/Townhouse
Listing Status Sold
Purchase Type For Sale
Square Footage 1,280 sqft
Price per Sqft $265
Subdivision Potomac Hills
MLS Listing ID VAST2034668
Sold Date 01/16/25
Style Other
Bedrooms 3
Full Baths 2
Half Baths 1
HOA Fees $73/mo
HOA Y/N Y
Abv Grd Liv Area 1,280
Originating Board BRIGHT
Year Built 2002
Annual Tax Amount $2,366
Tax Year 2022
Lot Size 1,799 Sqft
Acres 0.04
Property Description
Welcome to your new home! This inviting 3-bedroom townhouse offers an open layout perfect for modern living and entertaining. The spacious living area seamlessly flows into the dining space and kitchen, creating a warm atmosphere for family gatherings or cozy nights in. Upstairs, you'll find three generously sized bedrooms, each with ample natural light and closet space, perfect for family or guests. The primary bedroom features vaulted ceilings, a huge walk in closet, and a spacious bathroom with soaking tub seperate shower.
One of the standout features of this property is the unfinished basement, offering a blank canvas for expansion. Whether you envision a home gym, additional living space, or a playroom, the possibilities are endless! Framing is already completed for you! Outside you'll love the newer deck and large fenced in yard that backs to trees giving extra privacy.
Located just a few minutes from the Interstate, Quantico, and a variety of shopping options, this townhouse provides both convenience and comfort. Enjoy easy access to all your favorite amenities while still feeling tucked away in a peaceful neighborhood.
Priced to sell, this property offers a great investment opportunity! Schedule a showing today and let your imagination run wild!
Location
State VA
County Stafford
Zoning R2
Rooms
Other Rooms Living Room, Dining Room, Primary Bedroom, Bedroom 2, Kitchen, Basement, Bedroom 1, Laundry
Basement Rear Entrance, Connecting Stairway, Unfinished, Rough Bath Plumb, Full
Interior
Interior Features Breakfast Area, Dining Area, Primary Bath(s), Floor Plan - Open
Hot Water Natural Gas
Heating Forced Air
Cooling Central A/C
Equipment Dishwasher, Disposal, Dryer, Icemaker, Oven - Single, Stove, Washer, Water Heater
Fireplace N
Appliance Dishwasher, Disposal, Dryer, Icemaker, Oven - Single, Stove, Washer, Water Heater
Heat Source Natural Gas
Exterior
Water Access N
Accessibility None
Garage N
Building
Story 3
Foundation Concrete Perimeter
Sewer Public Sewer
Water Public
Architectural Style Other
Level or Stories 3
Additional Building Above Grade, Below Grade
New Construction N
Schools
School District Stafford County Public Schools
Others
HOA Fee Include Common Area Maintenance,Management,Road Maintenance,Snow Removal,Trash
Senior Community No
Tax ID 21E 5B 212
Ownership Fee Simple
SqFt Source Assessor
Security Features Security System
Acceptable Financing Cash, Conventional
Listing Terms Cash, Conventional
Financing Cash,Conventional
Special Listing Condition Standard
Read Less Info
Want to know what your home might be worth? Contact us for a FREE valuation!

Our team is ready to help you sell your home for the highest possible price ASAP

Bought with Madeline Irene Lussier • RLAH @properties
"My job is to find and attract mastery-based agents to the office, protect the culture, and make sure everyone is happy! "






