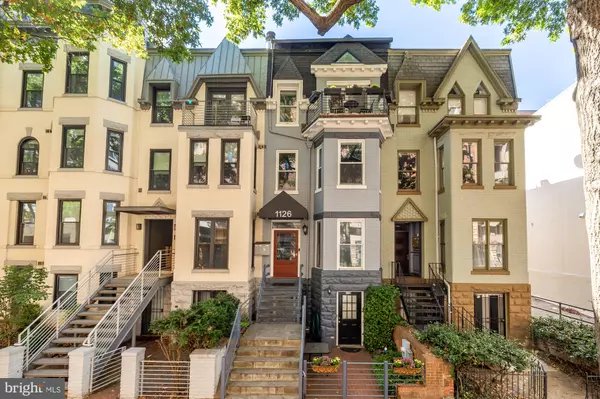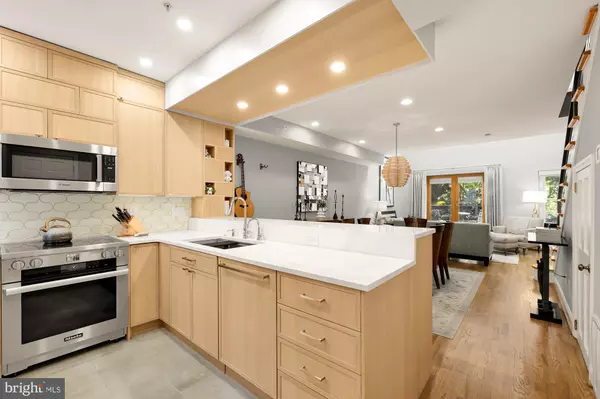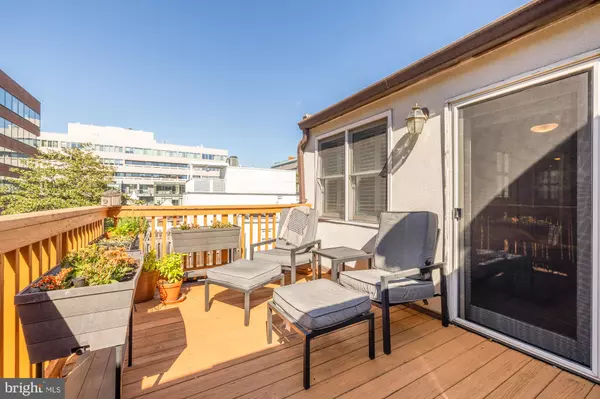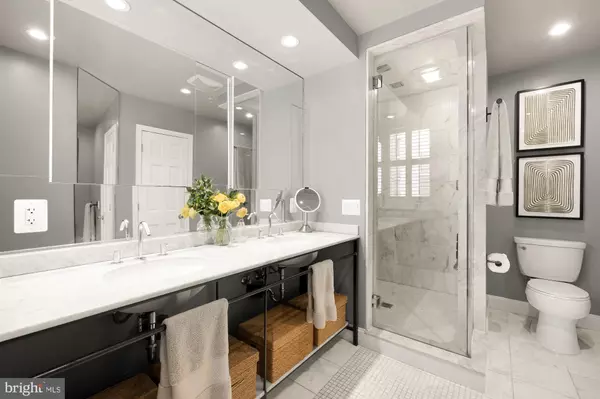$1,365,000
$1,340,000
1.9%For more information regarding the value of a property, please contact us for a free consultation.
3 Beds
3 Baths
1,550 SqFt
SOLD DATE : 12/13/2024
Key Details
Sold Price $1,365,000
Property Type Condo
Sub Type Condo/Co-op
Listing Status Sold
Purchase Type For Sale
Square Footage 1,550 sqft
Price per Sqft $880
Subdivision West End
MLS Listing ID DCDC2168638
Sold Date 12/13/24
Style Victorian
Bedrooms 3
Full Baths 2
Half Baths 1
Condo Fees $816/mo
HOA Y/N N
Abv Grd Liv Area 1,550
Originating Board BRIGHT
Year Built 2003
Annual Tax Amount $6,772
Tax Year 2024
Property Description
Enjoy the lifestyle of a townhouse with the convenience of a boutique condominium! The remarkable residence has three private outdoor spaces, deeded parking and stunning recent renovations of the kitchen, bathrooms, and more! The front living room wows with 17' vaulted ceilings, glass doors to the balcony and a gas fireplace with a new stone chimney. The gourmet kitchen dazzles with deluxe Elmwood white-oak cabinets and panels which grace the Miele dishwasher and Liebherr fridge. The Miele induction range is a chef's dream. Silestone counters and LED lighting make this space as functional as it is beautiful. Across from the kitchen are closets for coats, laundry and storage. Nearby is the new half bath with textured wall treatment and a storage closet with a wine fridge. The main level rear bedroom suite's new luxury full bath features chevron glass tile surround at the soaking tub, Silestone counter and a linen closet; the exterior glass doors lead to a deck for outdoor dining. The upper level has a 3rd bedroom/den with a skylight and French doors which open to the living room below; there's room for a king bed here! The primary bedroom suite is a retreat in itself featuring luxurious Closet Factory wardrobes and dressers, a marble bath with a generous walk-in steam shower and the upper deck. Other luxurious elements throughout include hardwood floors, designer shaders and louvered shutters. The condo fee is half that of some large nearby buildings and this association of 4 units has significant reserve funds. Pets are welcome. The location in the vibrant West End is adjacent to Georgetown, Foggy Bottom and Downtown, providing an endless array of restaurants, cafes, shopping, nightlife and culture. Parks and Metro nearby. WalkScore rates the address as Walker's, Biker's and Rider's (transit) "Paradise". Welcome to all the best of city living!
Location
State DC
County Washington
Zoning RA-2
Rooms
Main Level Bedrooms 1
Interior
Interior Features Air Filter System, Bathroom - Soaking Tub, Bathroom - Walk-In Shower, Built-Ins, Ceiling Fan(s), Entry Level Bedroom, Kitchen - Gourmet, Skylight(s), Recessed Lighting, Upgraded Countertops, Walk-in Closet(s), Window Treatments, Wine Storage
Hot Water Electric
Heating Heat Pump(s)
Cooling Central A/C
Fireplaces Number 1
Fireplaces Type Gas/Propane
Equipment Built-In Microwave, Dishwasher, Disposal, Dryer - Front Loading, Icemaker, Oven/Range - Electric, Washer - Front Loading, Water Heater
Fireplace Y
Window Features Double Pane,Double Hung,Energy Efficient,Skylights
Appliance Built-In Microwave, Dishwasher, Disposal, Dryer - Front Loading, Icemaker, Oven/Range - Electric, Washer - Front Loading, Water Heater
Heat Source Electric
Laundry Main Floor
Exterior
Exterior Feature Balcony, Deck(s)
Parking On Site 1
Amenities Available Other
Water Access N
Accessibility Other
Porch Balcony, Deck(s)
Garage N
Building
Story 2
Foundation Other
Sewer Public Sewer
Water Public
Architectural Style Victorian
Level or Stories 2
Additional Building Above Grade, Below Grade
New Construction N
Schools
School District District Of Columbia Public Schools
Others
Pets Allowed Y
HOA Fee Include Common Area Maintenance,Insurance,Lawn Care Front,Parking Fee,Reserve Funds,Ext Bldg Maint,Water,Sewer
Senior Community No
Tax ID 0014//2229
Ownership Condominium
Special Listing Condition Standard
Pets Allowed Cats OK, Dogs OK
Read Less Info
Want to know what your home might be worth? Contact us for a FREE valuation!

Our team is ready to help you sell your home for the highest possible price ASAP

Bought with Blake Hilton Settle • Pearson Smith Realty, LLC
"My job is to find and attract mastery-based agents to the office, protect the culture, and make sure everyone is happy! "






