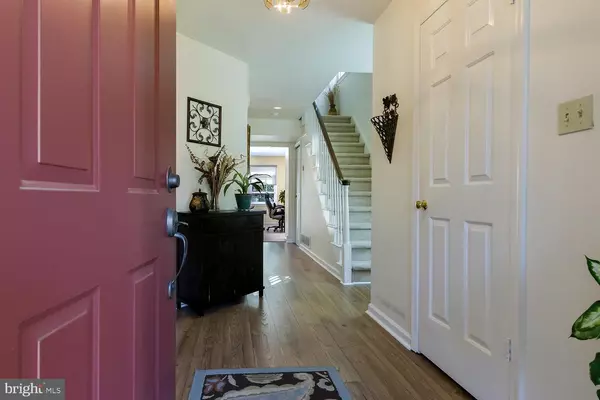$419,000
$405,000
3.5%For more information regarding the value of a property, please contact us for a free consultation.
3 Beds
3 Baths
1,869 SqFt
SOLD DATE : 11/22/2024
Key Details
Sold Price $419,000
Property Type Townhouse
Sub Type End of Row/Townhouse
Listing Status Sold
Purchase Type For Sale
Square Footage 1,869 sqft
Price per Sqft $224
Subdivision Ardsley Walk
MLS Listing ID NJBL2072644
Sold Date 11/22/24
Style Contemporary
Bedrooms 3
Full Baths 2
Half Baths 1
HOA Fees $80/mo
HOA Y/N Y
Abv Grd Liv Area 1,869
Originating Board BRIGHT
Year Built 1991
Annual Tax Amount $8,424
Tax Year 2024
Lot Size 4,356 Sqft
Acres 0.1
Property Description
Here’s a great opportunity to call this Ardsley Walk three-bedroom, end-of-row townhome yours. Enjoy the lushness of the trees and well-tended grounds as you drive towards the home and you’ll immediately think “location, location, location”. This end-unit home comes with plenty of privacy and is surrounded by a well-maintained lawn and backs to trees. Be welcomed into a bright and open entry with easy to maintain laminate wood flooring that brings your eye through the home with garage access to your left and the nicely appointed half bath to your right. Down the hallway is the family room with fireplace, flooded with natural light from windows and the slider that opens onto the deck overlooking the grounds. The family room is multi-functional depending on your needs, large and oversized or create a space to be used as a dining area for larger gatherings. The well-proportioned kitchen features stainless appliances and white cabinets and offers plenty of counter and storage space. The kitchen is large enough for a casual eat-in table and includes pass through to the family room creating an open feel between the rooms. Upstairs is a full hall bath, shared between the two bedrooms and a primary suite that is roomy and bright. The primary suite offers a private full bath with soaking-garden tub and a spiral staircase that leads to an expansive loft that overlooks the entire room and ready for added storage, home office or a more private “chill space” from the rest of the home. This is a that has been well cared for and maintained over the years with updates that include the roof, HVAC , water heater, windows and patio door. A must-see home for all it offers inside and out.
Location
State NJ
County Burlington
Area Evesham Twp (20313)
Zoning RES
Rooms
Other Rooms Living Room, Dining Room, Primary Bedroom, Bedroom 2, Bedroom 3, Kitchen, Loft, Attic
Interior
Interior Features Ceiling Fan(s)
Hot Water Natural Gas
Heating Forced Air
Cooling Central A/C
Flooring Carpet, Laminated
Fireplaces Number 1
Fireplaces Type Insert
Equipment Dishwasher, Refrigerator, Washer, Dryer, Stove
Fireplace Y
Window Features Low-E
Appliance Dishwasher, Refrigerator, Washer, Dryer, Stove
Heat Source Natural Gas
Laundry Upper Floor
Exterior
Parking Features Garage Door Opener
Garage Spaces 1.0
Water Access N
View Trees/Woods
Roof Type Shingle
Accessibility None
Attached Garage 1
Total Parking Spaces 1
Garage Y
Building
Lot Description Backs to Trees
Story 2.5
Foundation Slab
Sewer Public Sewer
Water Public
Architectural Style Contemporary
Level or Stories 2.5
Additional Building Above Grade
New Construction N
Schools
High Schools Cherokee
School District Lenape Regional High
Others
HOA Fee Include Common Area Maintenance
Senior Community No
Tax ID 13-00035 08-00054 -
Ownership Fee Simple
SqFt Source Estimated
Acceptable Financing Cash, Conventional, FHA, VA
Listing Terms Cash, Conventional, FHA, VA
Financing Cash,Conventional,FHA,VA
Special Listing Condition Standard
Read Less Info
Want to know what your home might be worth? Contact us for a FREE valuation!

Our team is ready to help you sell your home for the highest possible price ASAP

Bought with Michael DiPlacido • Weichert Realtors-Haddonfield

"My job is to find and attract mastery-based agents to the office, protect the culture, and make sure everyone is happy! "






