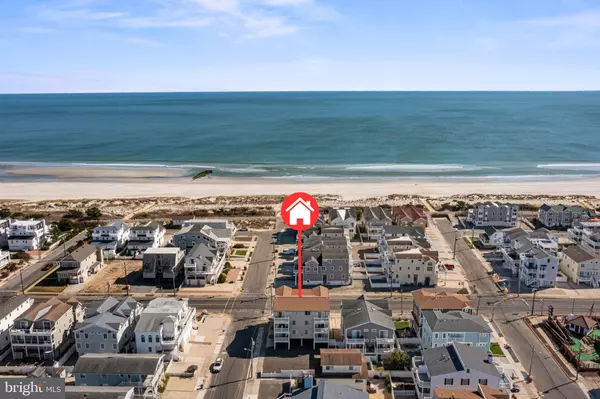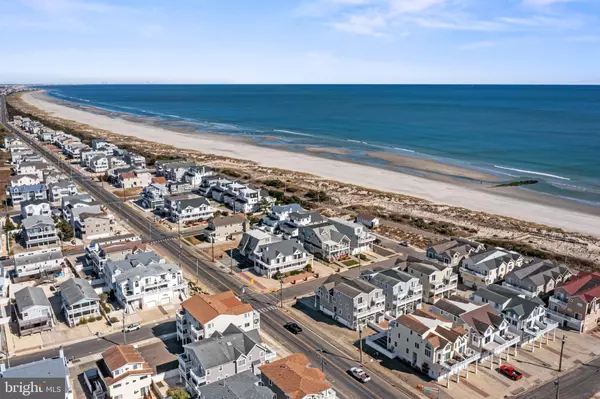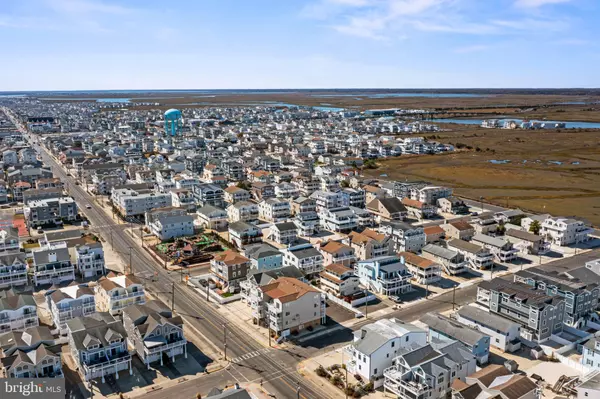$830,000
$799,000
3.9%For more information regarding the value of a property, please contact us for a free consultation.
3 Beds
2 Baths
944 SqFt
SOLD DATE : 11/21/2024
Key Details
Sold Price $830,000
Property Type Single Family Home
Sub Type Unit/Flat/Apartment
Listing Status Sold
Purchase Type For Sale
Square Footage 944 sqft
Price per Sqft $879
Subdivision None Available
MLS Listing ID NJCM2004202
Sold Date 11/21/24
Style Straight Thru,Traditional
Bedrooms 3
Full Baths 2
HOA Fees $200/qua
HOA Y/N Y
Abv Grd Liv Area 944
Originating Board BRIGHT
Year Built 1986
Annual Tax Amount $3,206
Tax Year 2023
Lot Dimensions 55.00 x 100.00
Property Description
***OPEN HOUSE SATURDAY 10/19 11-2pm!!!!***This stunning three-bedroom, two-bathroom condo is a beach lover's dream, just a block from both the ocean and the bay! With two off-street parking spots, you'll enjoy convenience and comfort for years to come. Step inside to find gleaming hardwood floors throughout the spacious open-concept living area. The kitchen features stylish Shaker-style cabinets and a large peninsula island with seating—perfect for entertaining! Open the sliding glass door to your private deck, where you can savor morning coffee or unwind with a drink while soaking in spectacular ocean views. The large en-suite bedroom offers another private deck for breathtaking sunsets, while the full bathroom boasts tile flooring, a single bowl vanity, and a stall shower. Two additional bedrooms provide ample closet space, and a well-appointed hall bathroom includes a tub and tile flooring. A separate laundry and utility closet adds extra convenience. Outside, you'll find two dedicated parking spots—one under the building and another across the lot—as well as an outdoor shower and a shed for all your beach gear. Don’t miss out on this incredible opportunity—book your showing today! Owner is a licensed realtor.
Location
State NJ
County Cape May
Area Sea Isle City City (20509)
Zoning RESIDENTIAL
Rooms
Main Level Bedrooms 3
Interior
Interior Features Bathroom - Stall Shower, Bathroom - Tub Shower, Breakfast Area, Carpet, Ceiling Fan(s), Combination Kitchen/Living, Floor Plan - Open, Kitchen - Table Space, Primary Bath(s), Upgraded Countertops, Window Treatments, Wood Floors
Hot Water Electric
Heating Baseboard - Electric, Heat Pump(s)
Cooling Central A/C
Equipment Dishwasher, Disposal, Microwave, Oven/Range - Electric, Refrigerator, Washer/Dryer Stacked, Water Heater
Fireplace N
Appliance Dishwasher, Disposal, Microwave, Oven/Range - Electric, Refrigerator, Washer/Dryer Stacked, Water Heater
Heat Source Electric
Exterior
Exterior Feature Deck(s)
Garage Spaces 4.0
Parking On Site 2
Fence Vinyl
Utilities Available Cable TV
Amenities Available Extra Storage, Reserved/Assigned Parking
Water Access Y
Water Access Desc Public Access,Public Beach,Swimming Allowed,Fishing Allowed,Canoe/Kayak,Boat - Powered
View Bay, Ocean
Roof Type Shingle
Accessibility None
Porch Deck(s)
Total Parking Spaces 4
Garage N
Building
Lot Description Corner, Landscaping, Level
Story 3
Unit Features Garden 1 - 4 Floors
Sewer Public Sewer
Water Public
Architectural Style Straight Thru, Traditional
Level or Stories 3
Additional Building Above Grade, Below Grade
New Construction N
Schools
School District Sea Isle City
Others
HOA Fee Include Common Area Maintenance,Ext Bldg Maint,Insurance
Senior Community No
Tax ID 09-00032 03-00024-C-D
Ownership Condominium
Acceptable Financing Cash, Conventional
Listing Terms Cash, Conventional
Financing Cash,Conventional
Special Listing Condition Standard
Read Less Info
Want to know what your home might be worth? Contact us for a FREE valuation!

Our team is ready to help you sell your home for the highest possible price ASAP

Bought with John Burke • Long & Foster Real Estate, Inc.

"My job is to find and attract mastery-based agents to the office, protect the culture, and make sure everyone is happy! "






