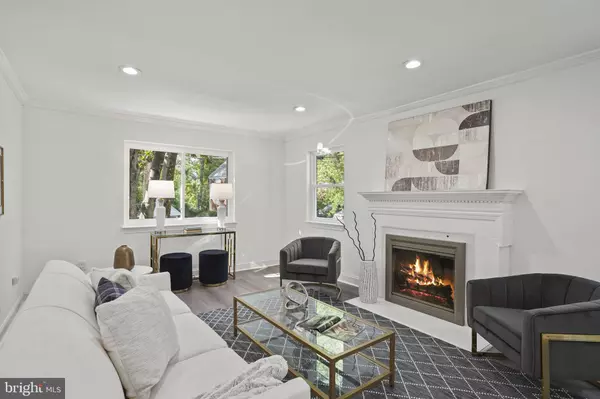$1,240,000
$1,245,000
0.4%For more information regarding the value of a property, please contact us for a free consultation.
5 Beds
5 Baths
4,144 SqFt
SOLD DATE : 10/09/2024
Key Details
Sold Price $1,240,000
Property Type Single Family Home
Sub Type Detached
Listing Status Sold
Purchase Type For Sale
Square Footage 4,144 sqft
Price per Sqft $299
Subdivision Hillwood
MLS Listing ID VAFX2202798
Sold Date 10/09/24
Style Ranch/Rambler
Bedrooms 5
Full Baths 4
Half Baths 1
HOA Y/N N
Abv Grd Liv Area 2,535
Originating Board BRIGHT
Year Built 1951
Annual Tax Amount $10,385
Tax Year 2024
Lot Size 0.413 Acres
Acres 0.41
Property Description
Discover 6411 Shady Lane, a beautifully renovated 5 bedroom, 4.5 bath rambler nestled in the serene Hillwood neighborhood. Your new home blends modern luxury with inviting comfort, offering three levels of thoughtfully upgraded living spaces. The grand foyer welcomes you with an air of sophistication, leading you into the expansive living room. From there, the open layout flows seamlessly into the dining area and gourmet kitchen, where every detail has been meticulously crafted. The kitchen dazzles with marble-like quartz countertops that gleam under soft pendant lighting, while sleek LG stainless steel appliances provide a modern, polished look. Anchoring this stunning space is a show-stopping island, featuring a five-burner gas stovetop. Surrounding it, crisp white cabinetry with striking black and gold hardware, making the kitchen both a visual and culinary masterpiece.
Step into the luxurious primary bedroom, where large windows flood the space with natural light. The room exudes elegance with its spacious layout, leading to a cozy sitting area complete with a fireplace—perfect for unwinding after a long day. The deluxe en-suite bathroom feels like a private spa with its double vanities and a modern glass-enclosed shower. The generous walk-in closet is a dream, offering ample storage. Finishing the main level are two spacious bedrooms and a contemporary full bath. An extra touch is the half bath, cleverly tucked behind a sliding barn door.
The upper level offers a peaceful retreat with a spacious living area, a fourth bedroom, and an en-suite bathroom that radiates contemporary elegance. This versatile space presents endless possibilities, whether for a home office, an au pair suite, guest room or playroom.
The basement has been completely transformed into fully finished living space, featuring luxury vinyl plank flooring throughout. This level includes a spacious fifth bedroom, beautifully finished full bath and two expansive recreation areas, ideal for a home gym, playroom or game room.
Just off the kitchen, a spacious deck invites you to enjoy barbecues, entertaining, and dining under the stars. The home sits on a generously sized, fully fenced backyard, offering a private oasis for relaxation or outdoor fun. The detached two-car garage ensures your vehicles stay secure and protected from the elements, making this home a perfect blend of style and functionality. Welcome home!
Location
State VA
County Fairfax
Zoning R-4
Rooms
Other Rooms Living Room, Dining Room, Primary Bedroom, Bedroom 2, Bedroom 3, Bedroom 4, Kitchen, Foyer, Bedroom 1, Laundry, Office, Recreation Room, Utility Room, Bathroom 1, Bathroom 2, Bathroom 3, Primary Bathroom
Basement Daylight, Partial, Connecting Stairway, Fully Finished, Heated, Improved, Interior Access, Outside Entrance, Rear Entrance, Windows
Main Level Bedrooms 3
Interior
Interior Features Primary Bath(s), Bathroom - Tub Shower, Dining Area, Ceiling Fan(s), Combination Dining/Living, Combination Kitchen/Dining, Combination Kitchen/Living, Family Room Off Kitchen, Floor Plan - Open, Kitchen - Gourmet, Recessed Lighting, Bathroom - Stall Shower, Walk-in Closet(s)
Hot Water Natural Gas
Heating Forced Air
Cooling Central A/C
Flooring Concrete, Ceramic Tile, Luxury Vinyl Plank
Fireplaces Number 3
Fireplaces Type Brick, Mantel(s)
Equipment Dishwasher, Disposal, Dryer, Refrigerator, Washer, Water Heater, Built-In Microwave, Cooktop, Cooktop - Down Draft, ENERGY STAR Clothes Washer, ENERGY STAR Dishwasher, ENERGY STAR Freezer, Exhaust Fan, Humidifier, Oven - Self Cleaning, Oven - Wall
Fireplace Y
Window Features Screens,Casement,Double Pane,Insulated,Replacement,Vinyl Clad
Appliance Dishwasher, Disposal, Dryer, Refrigerator, Washer, Water Heater, Built-In Microwave, Cooktop, Cooktop - Down Draft, ENERGY STAR Clothes Washer, ENERGY STAR Dishwasher, ENERGY STAR Freezer, Exhaust Fan, Humidifier, Oven - Self Cleaning, Oven - Wall
Heat Source Natural Gas
Laundry Basement
Exterior
Exterior Feature Deck(s)
Parking Features Garage - Front Entry
Garage Spaces 5.0
Fence Fully
Utilities Available Water Available, Sewer Available, Electric Available, Cable TV Available, Natural Gas Available
Water Access N
Roof Type Shingle,Composite
Street Surface Concrete
Accessibility None
Porch Deck(s)
Road Frontage Public
Total Parking Spaces 5
Garage Y
Building
Lot Description Front Yard, Rear Yard, Landscaping, No Thru Street
Story 3
Foundation Block
Sewer Public Sewer
Water Public
Architectural Style Ranch/Rambler
Level or Stories 3
Additional Building Above Grade, Below Grade
Structure Type Dry Wall
New Construction N
Schools
Elementary Schools Beech Tree
Middle Schools Glasgow
High Schools Justice
School District Fairfax County Public Schools
Others
Senior Community No
Tax ID 0513 02 0101A
Ownership Fee Simple
SqFt Source Assessor
Security Features Smoke Detector,Main Entrance Lock
Special Listing Condition Standard
Read Less Info
Want to know what your home might be worth? Contact us for a FREE valuation!

Our team is ready to help you sell your home for the highest possible price ASAP

Bought with Rosa Sinaeian • KW Metro Center

"My job is to find and attract mastery-based agents to the office, protect the culture, and make sure everyone is happy! "






