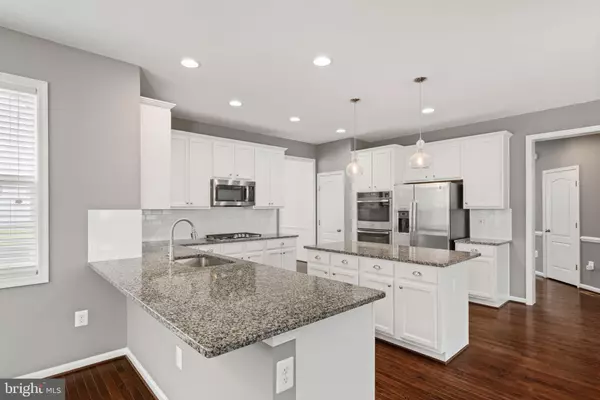$780,000
$780,000
For more information regarding the value of a property, please contact us for a free consultation.
4 Beds
4 Baths
3,377 SqFt
SOLD DATE : 10/02/2024
Key Details
Sold Price $780,000
Property Type Single Family Home
Sub Type Detached
Listing Status Sold
Purchase Type For Sale
Square Footage 3,377 sqft
Price per Sqft $230
Subdivision Saratoga Woods
MLS Listing ID VAST2030866
Sold Date 10/02/24
Style Colonial
Bedrooms 4
Full Baths 3
Half Baths 1
HOA Fees $29/ann
HOA Y/N Y
Abv Grd Liv Area 2,744
Originating Board BRIGHT
Year Built 2018
Annual Tax Amount $4,665
Tax Year 2022
Lot Size 1.501 Acres
Acres 1.5
Property Description
Exquisite 4-bedroom, 3.5-bathroom home, situated on 1.5 acres and offering over 4,000 sq ft of living space.
This meticulously maintained home features gorgeous hardwood floors throughout the main level. Elegant crown molding and chair rails details add to the luxurious feel. The gourmet kitchen boasts granite countertops and stainless steel appliances as well as an island for additional storage and prep space. The charming sunroom offers a cheerful area for a sitting room or casual dining area, perfect for relaxing with your morning coffee. A formal dining room and carpeted family room with a gas fireplace offer ample space for entertaining.
Upstairs, the luxurious primary bedroom includes a spacious walk-in closet and an en suite with a soaking tub and dual vanity. Three additional carpeted bedrooms share a well-appointed hall bathroom with a dual vanity and tiled shower.
The finished walk-up basement showcases a spacious rec room and a full bath with a tub, while two unfinished rooms await your personal touch.
Outside, you’ll find the fenced backyard is ready for recreation and entertaining. The wood deck is perfect for grilling and dining while the stamped concrete patio with a sitting wall makes a great place to linger around a firepit in the evening. A gazebo provides shade on sunny days. This home is a dream-come-true as it seamlessly combines elegance with functionality in the peaceful Saratoga Woods community.
Location
State VA
County Stafford
Zoning A1
Rooms
Other Rooms Dining Room, Primary Bedroom, Bedroom 2, Bedroom 3, Bedroom 4, Kitchen, Family Room, Foyer, Laundry, Office, Recreation Room, Bathroom 2, Bathroom 3, Primary Bathroom, Half Bath
Basement Walkout Stairs, Interior Access, Outside Entrance
Interior
Interior Features Attic, Carpet, Ceiling Fan(s), Chair Railings, Crown Moldings, Formal/Separate Dining Room, Kitchen - Eat-In, Kitchen - Island, Kitchen - Table Space, Pantry, Primary Bath(s), Recessed Lighting, Bathroom - Soaking Tub, Bathroom - Stall Shower, Bathroom - Tub Shower, Upgraded Countertops, Walk-in Closet(s), Wood Floors
Hot Water 60+ Gallon Tank, Electric
Heating Heat Pump(s), Zoned
Cooling Central A/C, Zoned
Flooring Hardwood, Carpet, Ceramic Tile
Fireplaces Number 1
Fireplaces Type Fireplace - Glass Doors, Gas/Propane
Equipment Built-In Microwave, Cooktop, Dishwasher, Disposal, Refrigerator, Icemaker, Oven - Wall, Oven - Double
Fireplace Y
Appliance Built-In Microwave, Cooktop, Dishwasher, Disposal, Refrigerator, Icemaker, Oven - Wall, Oven - Double
Heat Source Electric
Exterior
Exterior Feature Patio(s), Deck(s)
Parking Features Garage - Side Entry, Garage Door Opener
Garage Spaces 2.0
Fence Rear, Wood
Water Access N
Accessibility None
Porch Patio(s), Deck(s)
Attached Garage 2
Total Parking Spaces 2
Garage Y
Building
Story 3
Foundation Concrete Perimeter
Sewer Septic = # of BR
Water Well, Private
Architectural Style Colonial
Level or Stories 3
Additional Building Above Grade, Below Grade
New Construction N
Schools
Elementary Schools Margaret Brent
Middle Schools T. Benton Gayle
High Schools Mountain View
School District Stafford County Public Schools
Others
Senior Community No
Tax ID 36H 1 13
Ownership Fee Simple
SqFt Source Assessor
Special Listing Condition Standard
Read Less Info
Want to know what your home might be worth? Contact us for a FREE valuation!

Our team is ready to help you sell your home for the highest possible price ASAP

Bought with Karen Cercone • NEXTHOME BLUE HERON REALTY GROUP

"My job is to find and attract mastery-based agents to the office, protect the culture, and make sure everyone is happy! "






