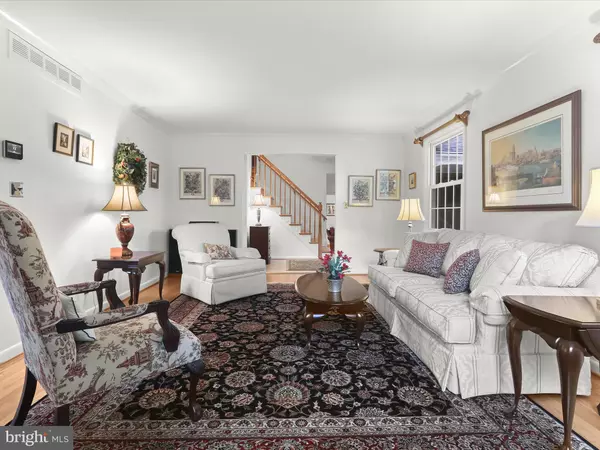$710,000
$700,000
1.4%For more information regarding the value of a property, please contact us for a free consultation.
5 Beds
3 Baths
2,931 SqFt
SOLD DATE : 09/13/2024
Key Details
Sold Price $710,000
Property Type Single Family Home
Sub Type Detached
Listing Status Sold
Purchase Type For Sale
Square Footage 2,931 sqft
Price per Sqft $242
Subdivision Thornleigh
MLS Listing ID MDBC2103320
Sold Date 09/13/24
Style Colonial,Dutch
Bedrooms 5
Full Baths 2
Half Baths 1
HOA Fees $4/ann
HOA Y/N Y
Abv Grd Liv Area 2,581
Originating Board BRIGHT
Year Built 1963
Annual Tax Amount $6,092
Tax Year 2024
Lot Size 0.269 Acres
Acres 0.27
Property Description
Introducing this spectacular five bedroom home with two full and one half bathrooms, located in the desirable Thornleigh neighborhood. Set on a beautiful 0.27-acre lot with a spacious backyard that offers plenty of room for outdoor activities. As you arrive, a covered front porch welcomes you and is the perfect spot for a morning coffee or evening cocktail. Inside, sun-filled windows, a neutral color palette, and hardwood floors throughout create a warm and inviting atmosphere. The foyer opens to the adjacent front living room, which flows seamlessly into the dining room and is ideal for gatherings of any size. Prepare your favorite meals in the updated kitchen that features granite countertops, a tile backsplash, lighted cabinets, a pantry, and an electric cooktop and wall oven. A cozy breakfast nook, highlighting a wet bar for entertaining, is great for casual meals. Off the kitchen, the family room invites relaxation with its wood-burning fireplace and French doors that lead to the rear patio and yard. A den offers an additional lounge space, while the laundry room, with access to the garage and an extra wall oven, adds convenience. A walk-in closet and a half bathroom complete the main level. Ascend upstairs to the top level where hardwood floors continue. The primary bedroom is a true retreat, featuring a walk-in closet, a dressing area, and an ensuite bathroom with a frameless walk-in tile shower. Across the hall are the second and third bedrooms and a shared hallway bathroom. Finishing the upper level down the hall are the fourth and fifth bedrooms. Downstairs, the lower level features a versatile recreation room, and a utility room with ample storage space. Enjoy spending time outside in the backyard, complete with a patio with a table and chairs. Additional highlights include a gas-powered generator with an auxiliary switch box for peace of mind during power outages, remodeled Italian stone bathrooms, and gorgeous landscaping with an eleven-zone lawn sprinkler system. Located just minutes from 695, 83, and Falls Road, this home offers quick access to everything you need with a wide variety of shopping, dining, and entertainment options nearby.
Location
State MD
County Baltimore
Zoning DR 3.5
Rooms
Other Rooms Living Room, Dining Room, Primary Bedroom, Bedroom 2, Bedroom 3, Bedroom 4, Bedroom 5, Kitchen, Family Room, Den, Foyer, Breakfast Room, Laundry, Recreation Room, Utility Room
Basement Connecting Stairway, Heated, Improved, Interior Access, Partial, Partially Finished, Sump Pump, Windows
Interior
Interior Features Breakfast Area, Built-Ins, Ceiling Fan(s), Crown Moldings, Dining Area, Family Room Off Kitchen, Floor Plan - Traditional, Formal/Separate Dining Room, Kitchen - Eat-In, Kitchen - Table Space, Primary Bath(s), Bathroom - Stall Shower, Bathroom - Tub Shower, Upgraded Countertops, Walk-in Closet(s), Wet/Dry Bar, Wine Storage, Wood Floors
Hot Water Natural Gas
Heating Central, Forced Air, Programmable Thermostat
Cooling Central A/C, Ceiling Fan(s), Programmable Thermostat
Flooring Ceramic Tile, Hardwood, Laminate Plank, Stone
Fireplaces Number 1
Fireplaces Type Brick, Wood
Equipment Cooktop, Dishwasher, Disposal, Dryer, Exhaust Fan, Icemaker, Oven - Wall, Refrigerator, Stainless Steel Appliances, Washer, Water Dispenser, Water Heater
Fireplace Y
Window Features Double Hung,Double Pane,Insulated,Screens,Vinyl Clad
Appliance Cooktop, Dishwasher, Disposal, Dryer, Exhaust Fan, Icemaker, Oven - Wall, Refrigerator, Stainless Steel Appliances, Washer, Water Dispenser, Water Heater
Heat Source Natural Gas
Laundry Main Floor
Exterior
Exterior Feature Patio(s), Porch(es)
Parking Features Garage - Front Entry, Garage Door Opener, Inside Access
Garage Spaces 4.0
Water Access N
View Garden/Lawn, Trees/Woods
Roof Type Shingle
Accessibility Other
Porch Patio(s), Porch(es)
Attached Garage 1
Total Parking Spaces 4
Garage Y
Building
Lot Description Front Yard, Landscaping, Partly Wooded, Rear Yard, SideYard(s), Trees/Wooded
Story 3
Foundation Permanent
Sewer Public Sewer
Water Public
Architectural Style Colonial, Dutch
Level or Stories 3
Additional Building Above Grade, Below Grade
Structure Type Dry Wall
New Construction N
Schools
Elementary Schools Riderwood
Middle Schools Dumbarton
High Schools Towson High Law & Public Policy
School District Baltimore County Public Schools
Others
Senior Community No
Tax ID 04080808081180
Ownership Fee Simple
SqFt Source Assessor
Special Listing Condition Standard
Read Less Info
Want to know what your home might be worth? Contact us for a FREE valuation!

Our team is ready to help you sell your home for the highest possible price ASAP

Bought with Andrew Ninnemann • Compass

"My job is to find and attract mastery-based agents to the office, protect the culture, and make sure everyone is happy! "






