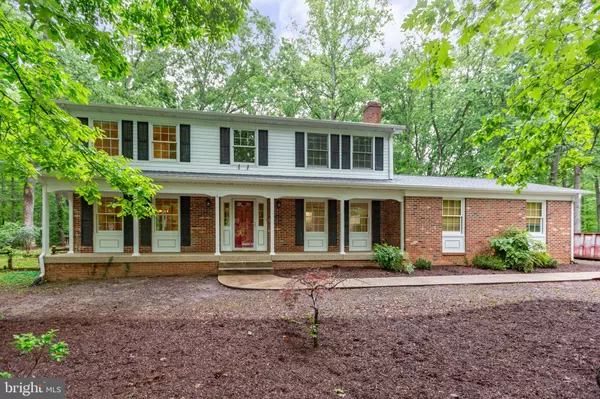$515,000
$515,000
For more information regarding the value of a property, please contact us for a free consultation.
4 Beds
3 Baths
2,400 SqFt
SOLD DATE : 07/01/2024
Key Details
Sold Price $515,000
Property Type Single Family Home
Sub Type Detached
Listing Status Sold
Purchase Type For Sale
Square Footage 2,400 sqft
Price per Sqft $214
Subdivision Rosedale
MLS Listing ID VAST2029636
Sold Date 07/01/24
Style Colonial
Bedrooms 4
Full Baths 2
Half Baths 1
HOA Y/N N
Abv Grd Liv Area 2,400
Originating Board BRIGHT
Year Built 1983
Annual Tax Amount $3,114
Tax Year 2022
Lot Size 1.008 Acres
Acres 1.01
Property Description
Welcome home to 18 Rosedale Dr. in sought after Stafford, Virginia. This spacious colonial home is 2400 square ft. of comfortable living space. This charming 4 bedroom, 2.5 bath house sits on just over 1.0 acre. NO HOA!! The kitchen has stainless steel appliances (refrigerator and dishwater). The home features beautiful hardwood floors throughout, crown molding and chair railing. The upstairs bathroom was recently remodeled. Enjoy entertaining or just relaxing in the fenced rear yard with a oversized screened in deck. There is plenty of parking and storage for all of your cars or toys that includes an extended paved driveway area. The feel of a country home that has a great location that is convenient for commuters, with easy access to I-95, express lanes, Quantico/Northern VA/DC areas, the VRE, shopping and restaurants. Don't miss the opportunity to tour this home and make it yours!!
Other updates include but not limited to: New painted rooms, New trim, New water pump (2023), New siding (2023), Bathroom remodeled (2023).
Location
State VA
County Stafford
Zoning A2
Interior
Interior Features Breakfast Area, Dining Area, Floor Plan - Traditional, Ceiling Fan(s), Chair Railings, Combination Kitchen/Dining, Crown Moldings, Family Room Off Kitchen, Kitchen - Eat-In, Primary Bath(s), Walk-in Closet(s)
Hot Water Electric
Heating Heat Pump(s)
Cooling Central A/C
Fireplaces Number 1
Fireplaces Type Other
Equipment Dishwasher, Exhaust Fan, Oven/Range - Electric, Refrigerator, Washer/Dryer Stacked, Water Heater
Furnishings No
Fireplace Y
Appliance Dishwasher, Exhaust Fan, Oven/Range - Electric, Refrigerator, Washer/Dryer Stacked, Water Heater
Heat Source Electric
Exterior
Exterior Feature Porch(es), Deck(s), Screened
Parking Features Garage - Side Entry
Garage Spaces 2.0
Utilities Available Cable TV Available
Water Access N
View Garden/Lawn
Roof Type Asphalt
Accessibility None
Porch Porch(es), Deck(s), Screened
Attached Garage 2
Total Parking Spaces 2
Garage Y
Building
Lot Description Landscaping, Premium, Trees/Wooded
Story 2
Foundation Crawl Space
Sewer Private Sewer
Water Well
Architectural Style Colonial
Level or Stories 2
Additional Building Above Grade, Below Grade
Structure Type Cathedral Ceilings
New Construction N
Schools
School District Stafford County Public Schools
Others
Pets Allowed N
Senior Community No
Tax ID 18G 8 85
Ownership Fee Simple
SqFt Source Assessor
Special Listing Condition Standard
Read Less Info
Want to know what your home might be worth? Contact us for a FREE valuation!

Our team is ready to help you sell your home for the highest possible price ASAP

Bought with Ana D Cruz • Berkshire Hathaway HomeServices PenFed Realty

"My job is to find and attract mastery-based agents to the office, protect the culture, and make sure everyone is happy! "






