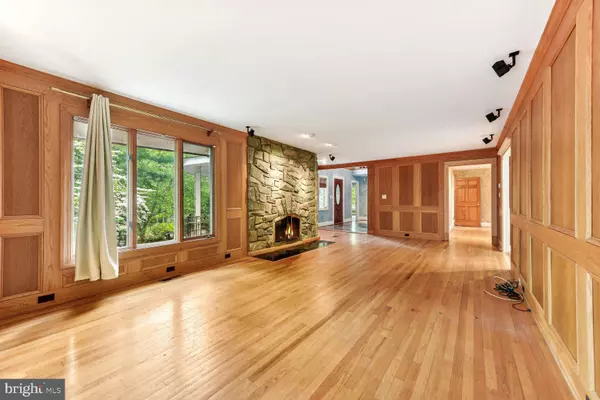$2,000,000
$2,150,000
7.0%For more information regarding the value of a property, please contact us for a free consultation.
8 Beds
7 Baths
7,600 SqFt
SOLD DATE : 06/14/2024
Key Details
Sold Price $2,000,000
Property Type Single Family Home
Sub Type Detached
Listing Status Sold
Purchase Type For Sale
Square Footage 7,600 sqft
Price per Sqft $263
Subdivision Eagle Rock
MLS Listing ID VAFX2174702
Sold Date 06/14/24
Style Colonial
Bedrooms 8
Full Baths 7
HOA Y/N N
Abv Grd Liv Area 4,871
Originating Board BRIGHT
Year Built 1984
Annual Tax Amount $20,664
Tax Year 2023
Lot Size 1.410 Acres
Acres 1.41
Property Description
Explore this radiant and inviting home located in the distinguished River Oaks neighborhood of McLean, set on a serene cul-de-sac with park-like surroundings. This grand residence offers an impressive layout featuring 8 bedrooms, 7 bathrooms, a 2-car garage, and an elegant circular driveway. Standout features include a walkout basement and a deck that provide secluded, scenic vistas.
Ready for your personal enhancements, this property represents a unique opportunity in an elite community where homes typically range from $3 to $10 million. Experience a perfect harmony of sophistication and potential.
The main level showcases a vast living room, kitchen, dining room, and office, complemented by 20-foot ceilings and expansive windows in the great room that draw in abundant natural light. It also includes a charming lounge area with terrace access and an office that opens onto the deck.
On the upper level, indulge in the luxury of a spacious primary suite equipped with a skylight. Just above the foyer, there is a secluded bedroom suite with its own bathroom, ideal for guests or family members. The lower level hosts a considerable recreational space featuring a cozy wood-burning fireplace and a quaint bar, perfect for hosting gatherings. Additionally, this floor houses two bedrooms, each with full bathrooms and direct access to the garage.
Embrace the unique combination of elegance, comfort, and potential in a location that connects you with the best of the area: only minutes from the 495, Tysons Corner, downtown McLean, and Washington D.C. Enjoy proximity to Scott's Run, one of Northern Virginia’s premier hiking destinations, conveniently within walking distance. This property is being sold As-is.
Location
State VA
County Fairfax
Zoning 110
Rooms
Basement Fully Finished, Garage Access, Outside Entrance, Walkout Level, Windows
Main Level Bedrooms 1
Interior
Interior Features Bar, Breakfast Area, Combination Dining/Living, Combination Kitchen/Dining, Dining Area, Skylight(s)
Hot Water Electric
Heating Heat Pump(s), Other
Cooling Central A/C
Fireplaces Number 3
Equipment Refrigerator, Cooktop, Dishwasher, Oven - Wall
Fireplace Y
Appliance Refrigerator, Cooktop, Dishwasher, Oven - Wall
Heat Source Electric, Other
Laundry Main Floor
Exterior
Parking Features Basement Garage, Garage - Side Entry, Garage Door Opener, Inside Access
Garage Spaces 2.0
Water Access N
View Panoramic, Trees/Woods
Accessibility None
Attached Garage 2
Total Parking Spaces 2
Garage Y
Building
Story 3.5
Foundation Other
Sewer Septic < # of BR, Other
Water Public
Architectural Style Colonial
Level or Stories 3.5
Additional Building Above Grade, Below Grade
New Construction N
Schools
Elementary Schools Churchill Road
Middle Schools Cooper
High Schools Langley
School District Fairfax County Public Schools
Others
Senior Community No
Tax ID 0211 05 0015
Ownership Fee Simple
SqFt Source Assessor
Horse Property N
Special Listing Condition Standard
Read Less Info
Want to know what your home might be worth? Contact us for a FREE valuation!

Our team is ready to help you sell your home for the highest possible price ASAP

Bought with Kamran Nikkhah • Realty ONE Group Capital

"My job is to find and attract mastery-based agents to the office, protect the culture, and make sure everyone is happy! "






