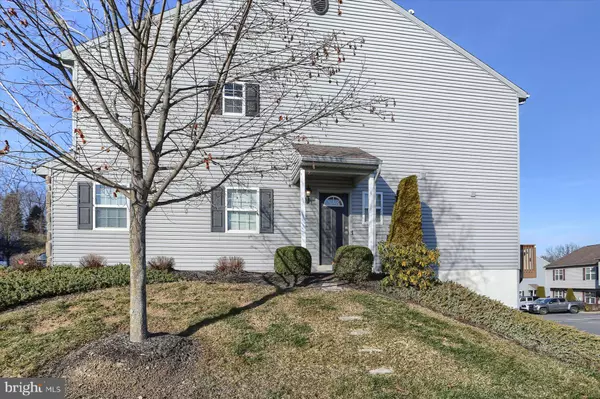$325,000
$329,900
1.5%For more information regarding the value of a property, please contact us for a free consultation.
3 Beds
3 Baths
1,504 SqFt
SOLD DATE : 02/21/2024
Key Details
Sold Price $325,000
Property Type Townhouse
Sub Type End of Row/Townhouse
Listing Status Sold
Purchase Type For Sale
Square Footage 1,504 sqft
Price per Sqft $216
Subdivision Bumble Bee Hollow
MLS Listing ID PACB2027316
Sold Date 02/21/24
Style Traditional
Bedrooms 3
Full Baths 2
Half Baths 1
HOA Fees $140/mo
HOA Y/N Y
Abv Grd Liv Area 1,504
Originating Board BRIGHT
Year Built 2010
Annual Tax Amount $3,896
Tax Year 2023
Lot Size 3,485 Sqft
Acres 0.08
Property Description
Welcome to 2300 Mill Road in Upper Allen Township! This meticulously maintainedend unit townhome features a 2 car garage for convienent parking. Enter the home and check out the beautiful LVP flooring throughout the open concept first floor. The main floor has been recently renovated including a brand new kitchen! The entire home has been painted. The dining area leads to the brand new back deck, perfect for entertaining family and friends. Head upstairs, discover three carpeted bedrooms, two full baths, and second-floor laundry. The spacious primary bedroom offers a large walk-in closet and en-suite bathroom. Head downstairs to the basement and check out the finished space, for additional living space, or the hideaway you've always wanted! The Homeowners Association (HOA) covers all community amenities, including a pool, fitness center, dog area, walking trails, and basketball courts. Don't miss the chance to make this your new home – schedule your showing today!
Location
State PA
County Cumberland
Area Upper Allen Twp (14442)
Zoning RESIDENTIAL
Rooms
Basement Fully Finished
Interior
Hot Water Natural Gas
Heating Forced Air
Cooling Central A/C
Fireplace N
Heat Source Natural Gas
Exterior
Parking Features Garage - Front Entry
Garage Spaces 2.0
Amenities Available Dog Park, Pool - Outdoor, Fitness Center, Club House
Water Access N
Accessibility None
Attached Garage 2
Total Parking Spaces 2
Garage Y
Building
Story 3
Foundation Concrete Perimeter
Sewer Public Sewer
Water Public
Architectural Style Traditional
Level or Stories 3
Additional Building Above Grade, Below Grade
New Construction N
Schools
Elementary Schools Upper Allen
Middle Schools Mechanicsburg
High Schools Mechanicsburg Area
School District Mechanicsburg Area
Others
Pets Allowed Y
HOA Fee Include Common Area Maintenance,Lawn Maintenance,Recreation Facility,Snow Removal
Senior Community No
Tax ID 42-11-0276-172-U121
Ownership Fee Simple
SqFt Source Assessor
Acceptable Financing Cash, FHA, VA, Conventional
Listing Terms Cash, FHA, VA, Conventional
Financing Cash,FHA,VA,Conventional
Special Listing Condition Standard
Pets Allowed No Pet Restrictions
Read Less Info
Want to know what your home might be worth? Contact us for a FREE valuation!

Our team is ready to help you sell your home for the highest possible price ASAP

Bought with Delinda Harper • Coldwell Banker Realty

"My job is to find and attract mastery-based agents to the office, protect the culture, and make sure everyone is happy! "






