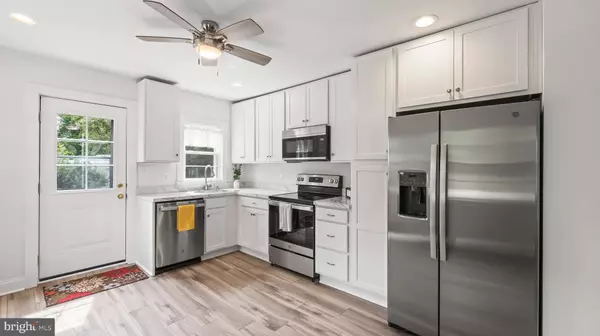$435,000
$435,000
For more information regarding the value of a property, please contact us for a free consultation.
3 Beds
1 Bath
1,080 SqFt
SOLD DATE : 11/15/2022
Key Details
Sold Price $435,000
Property Type Single Family Home
Sub Type Detached
Listing Status Sold
Purchase Type For Sale
Square Footage 1,080 sqft
Price per Sqft $402
Subdivision St Louis
MLS Listing ID VALO2036166
Sold Date 11/15/22
Style Ranch/Rambler
Bedrooms 3
Full Baths 1
HOA Y/N N
Abv Grd Liv Area 1,080
Originating Board BRIGHT
Year Built 1954
Annual Tax Amount $2,392
Tax Year 2022
Lot Size 0.740 Acres
Acres 0.74
Property Description
Recently renovated ranch home in the hamlet of St. Louis just 6 miles west of historic Middleburg (10+min). This country charmer could be a weekend getaway, hunt box, investment or starter home; it awaits your finishing touches. Just imagine the garden you could have, firepit or grill out on the deck. Improvements & updates: on 2 car detached garage, well, all new kitchen appliances, cabinets and counters, new vanity, siding, roof, new vinyl flooring throughout, tile in bath, wiring, new windows on the entire house, interior paint, insulation in the attic, storm doors, and more! In addition to one level living there is also an unfinished basement with washer /dryer hookup, outside and indoor access and bathroom rough in . * Note one photo of living room kitchen area is virtually staged. No HOA, no water bill, and public sewer. Convenient access to Routes 50, Snickersville Turnpike, and Rt 7.
Location
State VA
County Loudoun
Zoning CR3
Rooms
Other Rooms Basement, Bathroom 1
Basement Outside Entrance, Rear Entrance, Windows, Unfinished, Rough Bath Plumb, Interior Access, Combination, Connecting Stairway
Main Level Bedrooms 3
Interior
Interior Features Attic, Combination Kitchen/Living, Entry Level Bedroom, Floor Plan - Open, Recessed Lighting, Tub Shower
Hot Water Electric
Heating Heat Pump(s)
Cooling Central A/C
Equipment Built-In Microwave, Dishwasher, Refrigerator, Stainless Steel Appliances, Oven/Range - Electric
Fireplace N
Appliance Built-In Microwave, Dishwasher, Refrigerator, Stainless Steel Appliances, Oven/Range - Electric
Heat Source Electric
Exterior
Parking Features Garage - Front Entry
Garage Spaces 2.0
Water Access N
Accessibility None
Total Parking Spaces 2
Garage Y
Building
Story 2
Foundation Block
Sewer Public Sewer
Water Well
Architectural Style Ranch/Rambler
Level or Stories 2
Additional Building Above Grade, Below Grade
New Construction N
Schools
Elementary Schools Banneker
Middle Schools Blue Ridge
High Schools Loudoun Valley
School District Loudoun County Public Schools
Others
Senior Community No
Tax ID 621303210000
Ownership Fee Simple
SqFt Source Assessor
Acceptable Financing Conventional, FHA, VA
Horse Property N
Listing Terms Conventional, FHA, VA
Financing Conventional,FHA,VA
Special Listing Condition Standard
Read Less Info
Want to know what your home might be worth? Contact us for a FREE valuation!

Our team is ready to help you sell your home for the highest possible price ASAP

Bought with Debra K Hagan • Long & Foster Real Estate, Inc.

"My job is to find and attract mastery-based agents to the office, protect the culture, and make sure everyone is happy! "






