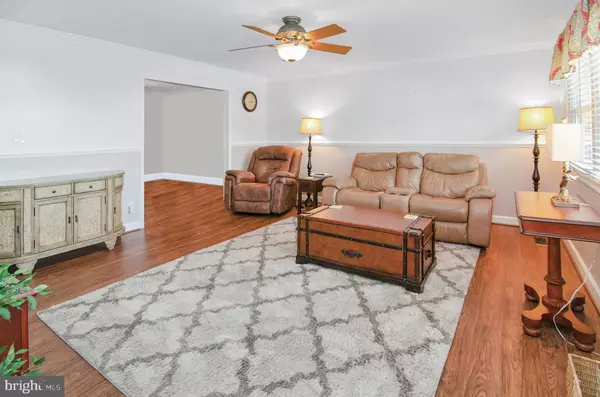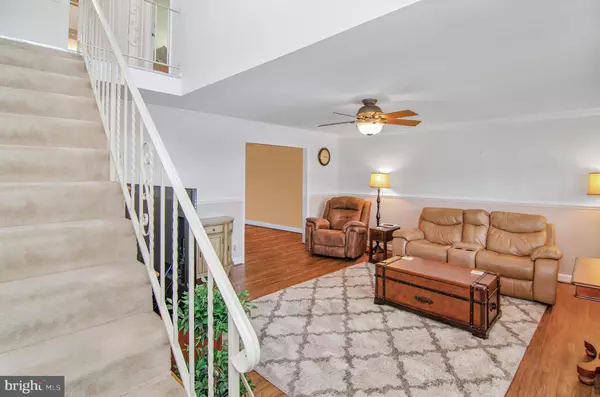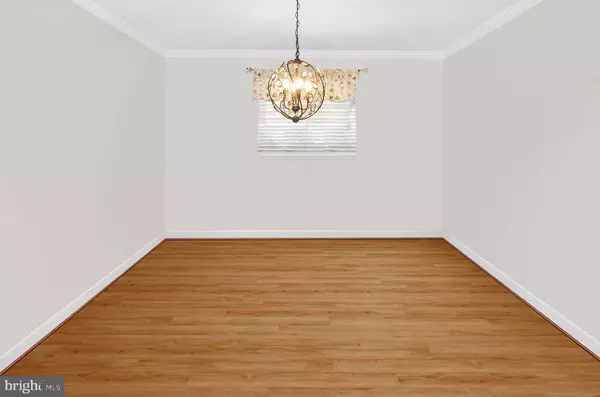$329,900
$329,900
For more information regarding the value of a property, please contact us for a free consultation.
3 Beds
3 Baths
2,280 SqFt
SOLD DATE : 04/26/2022
Key Details
Sold Price $329,900
Property Type Single Family Home
Sub Type Twin/Semi-Detached
Listing Status Sold
Purchase Type For Sale
Square Footage 2,280 sqft
Price per Sqft $144
Subdivision Hallmark Manor
MLS Listing ID MDBC2027094
Sold Date 04/26/22
Style Colonial
Bedrooms 3
Full Baths 2
Half Baths 1
HOA Y/N N
Abv Grd Liv Area 1,680
Originating Board BRIGHT
Year Built 1962
Annual Tax Amount $3,264
Tax Year 2022
Lot Size 7,062 Sqft
Acres 0.16
Property Description
STUNNING HOME IN PARKVILLE! This OVER-SIZED semi-detached home offers more finished living space than many single family homes! Loaded with updates including large living room with new laminate floors, separate dining room, very large country kitchen with island and breakfast nook. Added kitchen cabinets to create extra storage/side server. Granite counters, newer appliances, ceramic flooring. Kitchen and breakfast area are open to a first floor family room. This area features tons of natural light, built-in shelves, flat screen TV included, gas fireplace & two sets of sliders to the rear yard. Just a few steps down to a covered patio with brick pavers and built-in fire pit. Fenced rear yard with extra parking pad (ideal for boats, trailers, hobby cars) plus a large garage with electric and lighting. Small separate area fenced in (ideal for garden items) and includes a second storage shed. Main level primary bedroom suite has spacious closet and fully updated full bathroom with ceramic tile and soaking tub. Second floor has two spacious bedrooms and a full bath. Walk-in attic access for storage. Lower level features a great family room with decorative fireplace and full wet-bar. Also has large unfinished area with laundry and plenty of storage space or hobby area. Entire home has vinyl windows. Brand new 200 amp electrical service and new water heater. All appliances and ceiling fans are included. Home has gas heat and central a/c. The mini-split system is for heating/cooling in the family room addition only.
Location
State MD
County Baltimore
Zoning RESIDENTIAL
Rooms
Other Rooms Living Room, Dining Room, Primary Bedroom, Bedroom 2, Bedroom 3, Kitchen, Family Room, Foyer, Breakfast Room, Laundry, Recreation Room, Primary Bathroom, Full Bath, Half Bath
Basement Fully Finished
Main Level Bedrooms 1
Interior
Interior Features Ceiling Fan(s), Dining Area, Kitchen - Table Space, Wood Floors
Hot Water Natural Gas
Heating Forced Air
Cooling Central A/C, Ceiling Fan(s)
Flooring Carpet, Laminate Plank, Ceramic Tile
Fireplaces Number 2
Equipment Built-In Microwave, Dishwasher, Disposal, Dryer, Exhaust Fan, Icemaker, Refrigerator, Stove, Washer
Fireplace Y
Window Features Double Pane,Vinyl Clad
Appliance Built-In Microwave, Dishwasher, Disposal, Dryer, Exhaust Fan, Icemaker, Refrigerator, Stove, Washer
Heat Source Natural Gas, Electric
Laundry Lower Floor
Exterior
Exterior Feature Deck(s), Patio(s)
Garage Spaces 3.0
Fence Rear
Utilities Available Cable TV
Water Access N
Roof Type Asphalt
Street Surface Black Top
Accessibility Other
Porch Deck(s), Patio(s)
Road Frontage City/County
Total Parking Spaces 3
Garage N
Building
Lot Description Landscaping, Level
Story 3
Foundation Block
Sewer Public Sewer
Water Public
Architectural Style Colonial
Level or Stories 3
Additional Building Above Grade, Below Grade
New Construction N
Schools
School District Baltimore County Public Schools
Others
Senior Community No
Tax ID 04141408006280
Ownership Fee Simple
SqFt Source Assessor
Acceptable Financing Cash, Conventional, FHA, VA
Horse Property N
Listing Terms Cash, Conventional, FHA, VA
Financing Cash,Conventional,FHA,VA
Special Listing Condition Standard
Read Less Info
Want to know what your home might be worth? Contact us for a FREE valuation!

Our team is ready to help you sell your home for the highest possible price ASAP

Bought with Amy B Birmingham • Cummings & Co. Realtors

"My job is to find and attract mastery-based agents to the office, protect the culture, and make sure everyone is happy! "






