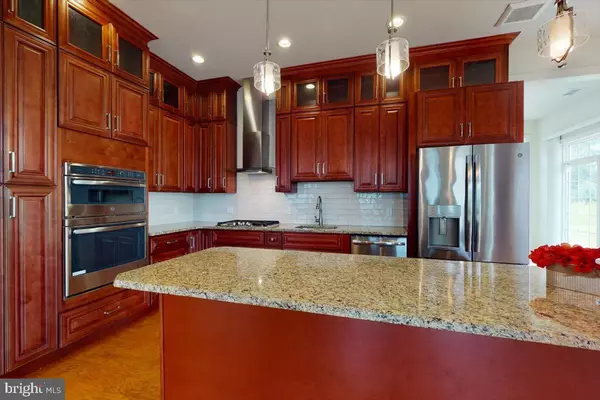$586,000
$585,000
0.2%For more information regarding the value of a property, please contact us for a free consultation.
3 Beds
3 Baths
3,118 SqFt
SOLD DATE : 08/26/2021
Key Details
Sold Price $586,000
Property Type Single Family Home
Sub Type Detached
Listing Status Sold
Purchase Type For Sale
Square Footage 3,118 sqft
Price per Sqft $187
Subdivision Raajipo
MLS Listing ID NJME2002488
Sold Date 08/26/21
Style Contemporary,Colonial
Bedrooms 3
Full Baths 3
HOA Fees $327/mo
HOA Y/N Y
Abv Grd Liv Area 3,118
Originating Board BRIGHT
Year Built 2017
Annual Tax Amount $12,953
Tax Year 2019
Lot Size 7,100 Sqft
Acres 0.16
Lot Dimensions 0.00 x 0.00
Property Description
Raajipo at Robbinsville, just two years young and priced BELOW the most recent comp on a superior lot. All ready to go in a sold out community. Gently lived in, this upgraded Princeton model offers ten foot ceilings and 8 foot tall doors on the first floor, a two story entry, transom windows and lots of light. No need to pay a lot premium when you can have one of the best lots in the neighborhood on a wider lot which backs to open space, the builder will soon level the open space behind the lot and will plant trees per the specs when the community is built out. You will enjoy lovely sunsets on the oversized paver patio. Beautifully designed, this home is not a down size, but more of a right size. For 55+ living, the primary bedroom as well as a second bedroom are located on the main level along with two full bathrooms. Enter a two story foyer into a second foyer with views of the open concept Great Room, Dining Room and Gourmet Kitchen. To the right of this foyer is a home office/study with French doors, to the left, a laundry room with closet and additional cabinetry. Enjoy the soaring cathedral ceiling and gas fireplace of the Great Room while entertaining and serving from the huge center island kitchen with its rich cherry cabinetry with glass fronted, decorative upper cabinets, GE Profile appliances, subway tiled backsplash and elegant stainless and glass hood that vents to the outside. The adjacent Sunroom offers additional conversation areas and a second sliding glass door to the backyard with its extended paver brick patio.
The primary bedroom has two walk-in closets and a large bathroom with soaking tub, dual sinks and an elegant shower with frameless glass surround, decorative tiles and sleek modern shower head system. Upstairs you will love the huge loft, open to below which acts as a second recreation room off of the large third bedroom with its own bathroom, walk-in closet and access to the storage space. The community which is in its final stages of build out will include walking paths, lovely treed and grassy areas as well as a 4,000 square foot clubhouse, outdoor pool and tennis/pickle ball courts. Within walking distance of the Robbinsville Mandir and close to shopping and restaurants. Just 45 minutes to Newark and Philly airports, the beautiful NJ shore and 20 minutes to Princeton's vibrant downtown area, you do not want to miss this opportunity!
Location
State NJ
County Mercer
Area Robbinsville Twp (21112)
Zoning RR
Rooms
Other Rooms Dining Room, Primary Bedroom, Bedroom 2, Bedroom 3, Kitchen, Foyer, Breakfast Room, Sun/Florida Room, Great Room, Laundry, Loft, Office, Bathroom 2, Bathroom 3, Primary Bathroom
Main Level Bedrooms 2
Interior
Interior Features Ceiling Fan(s), Central Vacuum, Combination Dining/Living, Entry Level Bedroom, Floor Plan - Open, Kitchen - Eat-In, Kitchen - Island, Recessed Lighting, Soaking Tub, Stall Shower, Upgraded Countertops, Walk-in Closet(s), Window Treatments
Hot Water Natural Gas
Heating Forced Air
Cooling Central A/C
Flooring Wood, Tile/Brick, Ceramic Tile
Fireplaces Number 1
Fireplaces Type Gas/Propane, Heatilator, Mantel(s), Stone
Equipment Built-In Microwave, Built-In Range, Central Vacuum, Cooktop, Dishwasher, Dryer - Gas, Extra Refrigerator/Freezer, Microwave, Oven - Wall, Oven/Range - Electric, Oven/Range - Gas, Range Hood, Refrigerator, Stainless Steel Appliances, Washer, Water Heater - Tankless
Fireplace Y
Window Features Low-E,Screens,Transom
Appliance Built-In Microwave, Built-In Range, Central Vacuum, Cooktop, Dishwasher, Dryer - Gas, Extra Refrigerator/Freezer, Microwave, Oven - Wall, Oven/Range - Electric, Oven/Range - Gas, Range Hood, Refrigerator, Stainless Steel Appliances, Washer, Water Heater - Tankless
Heat Source Natural Gas
Laundry Main Floor
Exterior
Parking Features Garage Door Opener, Garage - Front Entry
Garage Spaces 2.0
Water Access N
Roof Type Architectural Shingle
Accessibility Doors - Lever Handle(s)
Attached Garage 2
Total Parking Spaces 2
Garage Y
Building
Story 2
Sewer Public Septic, Community Septic Tank, Private Septic Tank
Water Public
Architectural Style Contemporary, Colonial
Level or Stories 2
Additional Building Above Grade, Below Grade
Structure Type Cathedral Ceilings
New Construction N
Schools
School District Robbinsville Twp
Others
HOA Fee Include Common Area Maintenance,Lawn Maintenance,Management,Recreation Facility,Road Maintenance
Senior Community Yes
Age Restriction 55
Tax ID 12-00014-00025 47
Ownership Fee Simple
SqFt Source Assessor
Security Features Fire Detection System,Carbon Monoxide Detector(s),Security System,Smoke Detector
Special Listing Condition Standard
Read Less Info
Want to know what your home might be worth? Contact us for a FREE valuation!

Our team is ready to help you sell your home for the highest possible price ASAP

Bought with Geeta Kalpesh Manek • Realty Mark Central, LLC

"My job is to find and attract mastery-based agents to the office, protect the culture, and make sure everyone is happy! "






