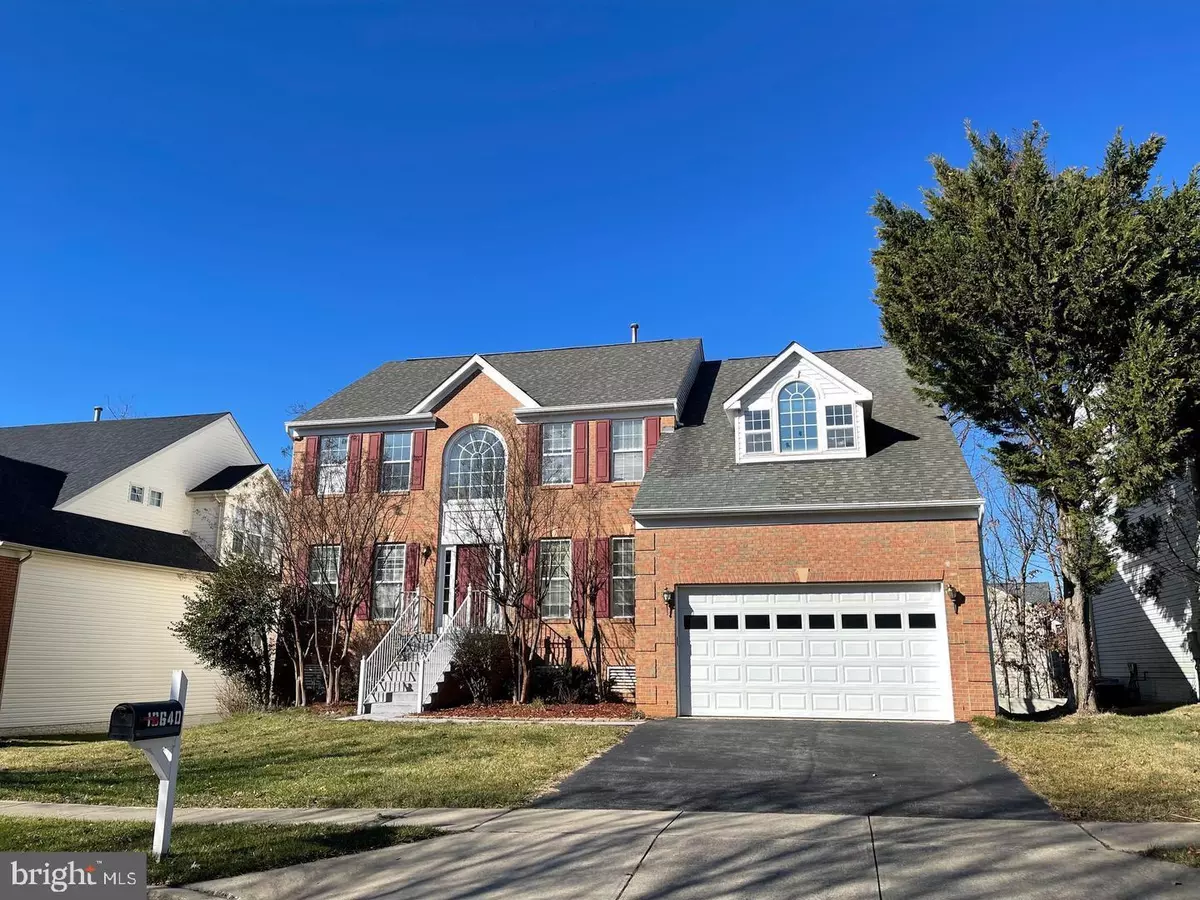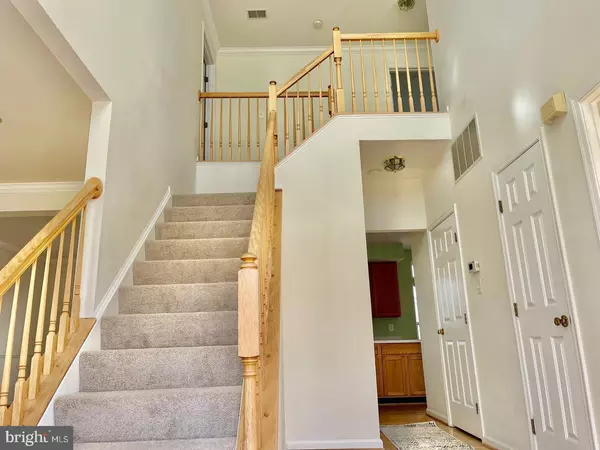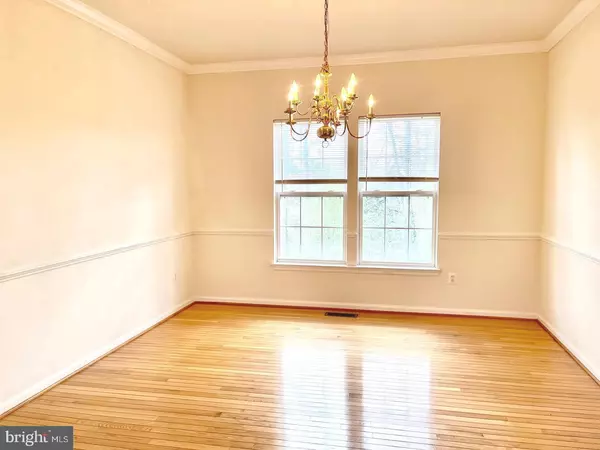5 Beds
4 Baths
4,100 SqFt
5 Beds
4 Baths
4,100 SqFt
Key Details
Property Type Single Family Home
Sub Type Detached
Listing Status Active
Purchase Type For Rent
Square Footage 4,100 sqft
Subdivision Potomac Oaks
MLS Listing ID MDMC2162764
Style Colonial
Bedrooms 5
Full Baths 3
Half Baths 1
HOA Y/N Y
Abv Grd Liv Area 3,008
Originating Board BRIGHT
Year Built 1999
Lot Size 7,700 Sqft
Acres 0.18
Property Description
Colonial single family house in Rockville and Thomas Wootton High School cluster. The spacious house, built in 1999, features beautiful two-level foyer, hardwood floors throughout main level. Formal living room and dining room. Kitchen with island & breakfast area. Right next to the breakfast area is the family room with a fireplace. Main level office/study room & a powder room complete this level. Upper level offers Five BEDROOMS & two full bathrooms. Master bedroom w/vaulted ceiling & walk-in closet. Finished walk-out basement with a sliding door & plenty of windows for natural light. A storage room and a laundry room with full bath finish the basement level. Two-level deck facing the beautiful views of the woods, perfect for entertaining. Two attached car garages.
The North Potomac Recreation Center is within walking distance and Shady Grove universities, hospitals, and professional and shopping are only two miles away. All these and more can be found in a delightful & peaceful neighborhood where you can enjoy the hustle and bustle of the city in a quiet & relaxed setting.
All photos reflect vacant condition.
Location
State MD
County Montgomery
Zoning R200
Rooms
Basement Other
Interior
Interior Features Breakfast Area, Kitchen - Country, Family Room Off Kitchen, Kitchen - Island, Dining Area, Floor Plan - Open
Hot Water Electric
Cooling Central A/C
Fireplaces Number 1
Equipment Dishwasher, Disposal, Dryer, Exhaust Fan, Icemaker, Oven - Self Cleaning, Refrigerator, Stove, Washer
Fireplace Y
Window Features Double Pane
Appliance Dishwasher, Disposal, Dryer, Exhaust Fan, Icemaker, Oven - Self Cleaning, Refrigerator, Stove, Washer
Heat Source Central, Natural Gas
Exterior
Parking Features Garage - Side Entry
Garage Spaces 2.0
Utilities Available Cable TV, Natural Gas Available
Water Access N
Accessibility None
Attached Garage 2
Total Parking Spaces 2
Garage Y
Building
Story 3
Foundation Concrete Perimeter
Sewer Public Sewer
Water Public
Architectural Style Colonial
Level or Stories 3
Additional Building Above Grade, Below Grade
Structure Type Dry Wall,Vaulted Ceilings
New Construction N
Schools
Elementary Schools Lakewood
Middle Schools Robert Frost
High Schools Thomas S. Wootton
School District Montgomery County Public Schools
Others
Pets Allowed Y
Senior Community No
Tax ID 160603049068
Ownership Other
SqFt Source Assessor
Pets Allowed Case by Case Basis, Cats OK, Dogs OK, Number Limit, Pet Addendum/Deposit, Size/Weight Restriction

"My job is to find and attract mastery-based agents to the office, protect the culture, and make sure everyone is happy! "






