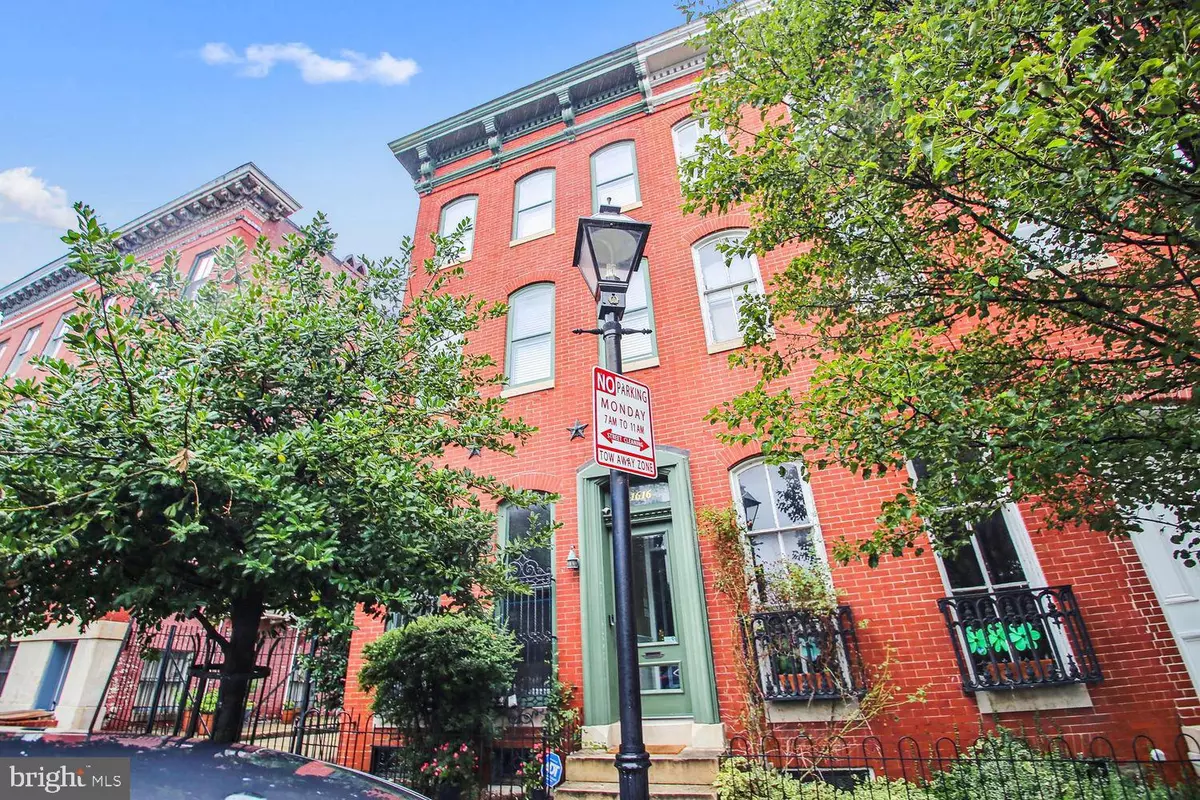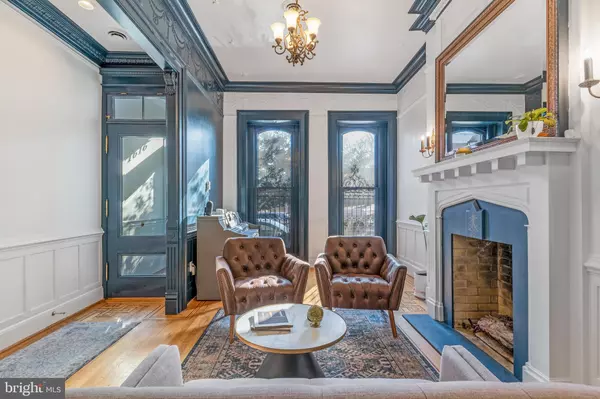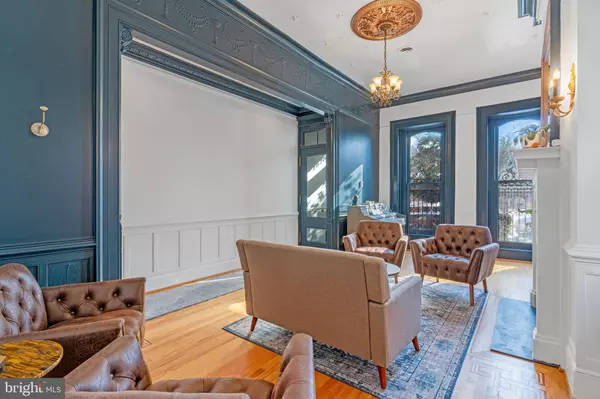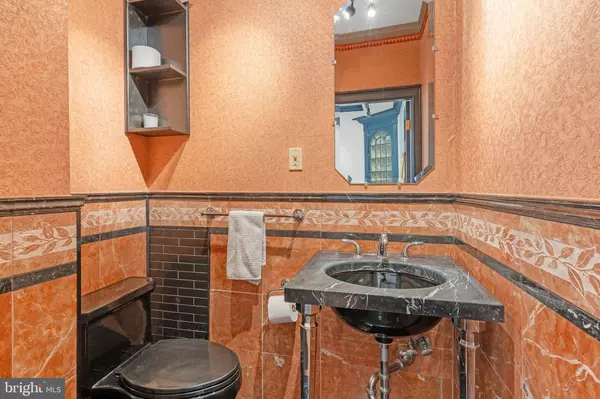4 Beds
3 Baths
2,490 SqFt
4 Beds
3 Baths
2,490 SqFt
OPEN HOUSE
Sat Jan 18, 1:00pm - 3:00pm
Sun Jan 19, 1:00pm - 3:00pm
Key Details
Property Type Townhouse
Sub Type End of Row/Townhouse
Listing Status Active
Purchase Type For Sale
Square Footage 2,490 sqft
Price per Sqft $164
Subdivision Union Square
MLS Listing ID MDBA2152846
Style Federal
Bedrooms 4
Full Baths 2
Half Baths 1
HOA Y/N N
Abv Grd Liv Area 2,490
Originating Board BRIGHT
Year Built 1859
Annual Tax Amount $6,289
Tax Year 2021
Lot Size 400 Sqft
Acres 0.01
Property Description
The home features four generously-sized bedrooms and 2.5 bathrooms, providing ample space for comfortable family living or entertaining. The newly renovated patio creates an inviting outdoor living space perfect for relaxation or al fresco dining. Fresh paint throughout gives the home a crisp, move-in ready feel.
Located in a vibrant Baltimore neighborhood, this property offers both space and style. Experience this stunning home for yourself at our open house this weekend, Saturday and Sunday from 1:00 PM to 3:00 PM.
Location
State MD
County Baltimore City
Zoning R-8
Direction South
Rooms
Other Rooms Living Room, Dining Room, Primary Bedroom, Bedroom 2, Bedroom 3, Kitchen, Foyer, Bedroom 1, Bathroom 2, Primary Bathroom
Basement Combination, Dirt Floor, Daylight, Partial, Interior Access, Rear Entrance, Unfinished
Interior
Interior Features Built-Ins, Carpet, Chair Railings, Crown Moldings, Dining Area, Floor Plan - Traditional, Formal/Separate Dining Room, Kitchen - Eat-In, Kitchen - Gourmet, Kitchen - Island, Pantry, Primary Bath(s), Upgraded Countertops, Walk-in Closet(s), Wood Floors
Hot Water Electric
Cooling Central A/C, Programmable Thermostat, Zoned
Flooring Hardwood, Heated, Marble, Partially Carpeted, Solid Hardwood, Other
Equipment Cooktop, Cooktop - Down Draft, Dryer - Gas, Dryer - Front Loading, Exhaust Fan, Icemaker, Microwave, Range Hood, Washer - Front Loading
Window Features Double Hung
Appliance Cooktop, Cooktop - Down Draft, Dryer - Gas, Dryer - Front Loading, Exhaust Fan, Icemaker, Microwave, Range Hood, Washer - Front Loading
Heat Source Natural Gas, Geo-thermal
Exterior
Exterior Feature Patio(s)
Fence Decorative, Board
Utilities Available Electric Available, Natural Gas Available, Phone Available, Water Available, Sewer Available
Water Access N
View City
Roof Type Built-Up,Asphalt
Accessibility None
Porch Patio(s)
Garage N
Building
Story 3
Foundation Brick/Mortar
Sewer Public Septic
Water Public
Architectural Style Federal
Level or Stories 3
Additional Building Above Grade, Below Grade
Structure Type 9'+ Ceilings,Brick,Plaster Walls,Masonry,High
New Construction N
Schools
School District Baltimore City Public Schools
Others
Pets Allowed Y
Senior Community No
Tax ID 0319070212 008
Ownership Fee Simple
SqFt Source Estimated
Security Features Electric Alarm,Exterior Cameras,Monitored,Security System,Window Grills
Acceptable Financing Cash, Conventional, VA
Listing Terms Cash, Conventional, VA
Financing Cash,Conventional,VA
Special Listing Condition Standard
Pets Allowed No Pet Restrictions

"My job is to find and attract mastery-based agents to the office, protect the culture, and make sure everyone is happy! "






