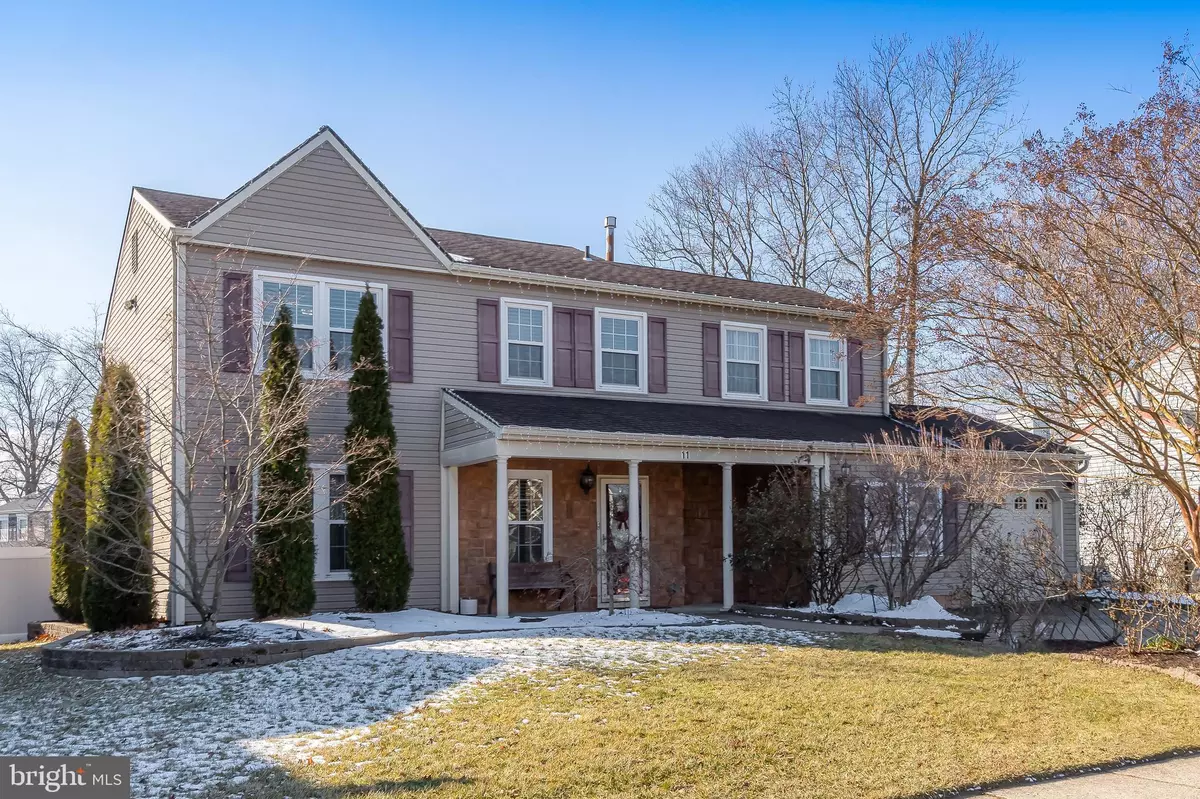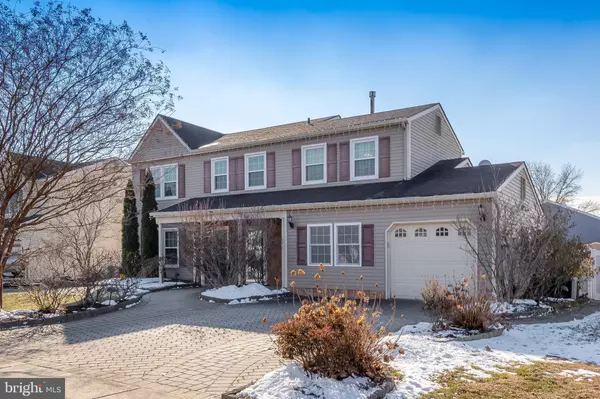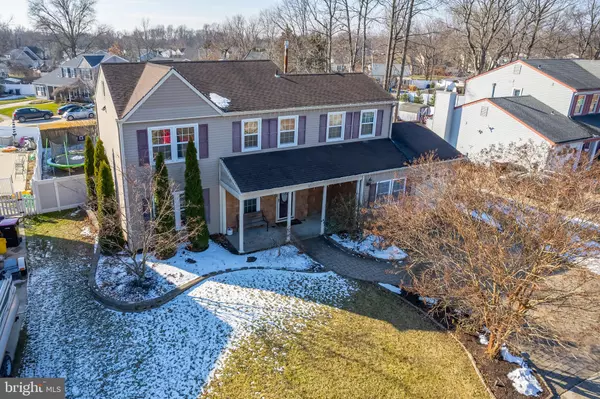4 Beds
3 Baths
2,384 SqFt
4 Beds
3 Baths
2,384 SqFt
OPEN HOUSE
Sat Jan 18, 1:00pm - 3:00pm
Key Details
Property Type Single Family Home
Sub Type Detached
Listing Status Active
Purchase Type For Sale
Square Footage 2,384 sqft
Price per Sqft $184
Subdivision Chestnut Glen
MLS Listing ID NJCD2082952
Style Colonial
Bedrooms 4
Full Baths 2
Half Baths 1
HOA Y/N N
Abv Grd Liv Area 2,384
Originating Board BRIGHT
Year Built 1985
Annual Tax Amount $9,733
Tax Year 2024
Lot Size 9,600 Sqft
Acres 0.22
Lot Dimensions 75.00 x 128.00
Property Description
Step inside to discover elegant seamless floors in the family room and kitchen. The family room features exquisite shadowbox and crown molding, adding a touch of sophistication. The kitchen is a chef's dream, boasting wood cabinets, granite countertops, a stunning stone backsplash, and newer stainless steel appliances, including a 4-burner gas stove, double oven, and a smart refrigerator. With ample storage space and a cozy breakfast area, complete with large windows overlooking the backyard, this kitchen is the heart of the home.
Adjacent to the kitchen, a second living space offers sliding glass doors that lead to the backyard deck, making it perfect for entertaining. There's also a versatile room which would be a great home office space currently its used as a playroom, featuring neutral carpeting, crown molding, recessed lighting, and a ceiling fan.
The upstairs showcases four spacious bedrooms, all with laminate hardwood-style flooring. The primary suite is a true retreat with crown molding and a private bath featuring a stone-tile stall shower, tile flooring, and a matching backsplash. The additional full bath includes tiled walls and floors, along with a tub/shower combo.
The fully fenced backyard is a lovely space for outdoor dining featuring a large wood deck with partial covering, a storage shed, and plenty of open space for recreation or gardening.
This home perfectly balances modern upgrades with timeless charm, offering everything you need for comfortable living. Don't miss the opportunity to make it yours—schedule a tour today!
Location
State NJ
County Camden
Area Gloucester Twp (20415)
Zoning R-3
Rooms
Other Rooms Living Room, Dining Room, Primary Bedroom, Bedroom 2, Bedroom 3, Bedroom 4, Kitchen, Laundry
Interior
Hot Water Natural Gas
Heating Forced Air
Cooling Central A/C
Fireplace N
Heat Source Natural Gas
Exterior
Exterior Feature Porch(es)
Parking Features Garage - Front Entry, Inside Access
Garage Spaces 1.0
Water Access N
Accessibility None
Porch Porch(es)
Attached Garage 1
Total Parking Spaces 1
Garage Y
Building
Story 2
Foundation Slab
Sewer Public Sewer
Water Public
Architectural Style Colonial
Level or Stories 2
Additional Building Above Grade, Below Grade
New Construction N
Schools
School District Black Horse Pike Regional Schools
Others
Senior Community No
Tax ID 15-12807-00011
Ownership Fee Simple
SqFt Source Assessor
Acceptable Financing Cash, Conventional, FHA, VA
Listing Terms Cash, Conventional, FHA, VA
Financing Cash,Conventional,FHA,VA
Special Listing Condition Standard

"My job is to find and attract mastery-based agents to the office, protect the culture, and make sure everyone is happy! "






