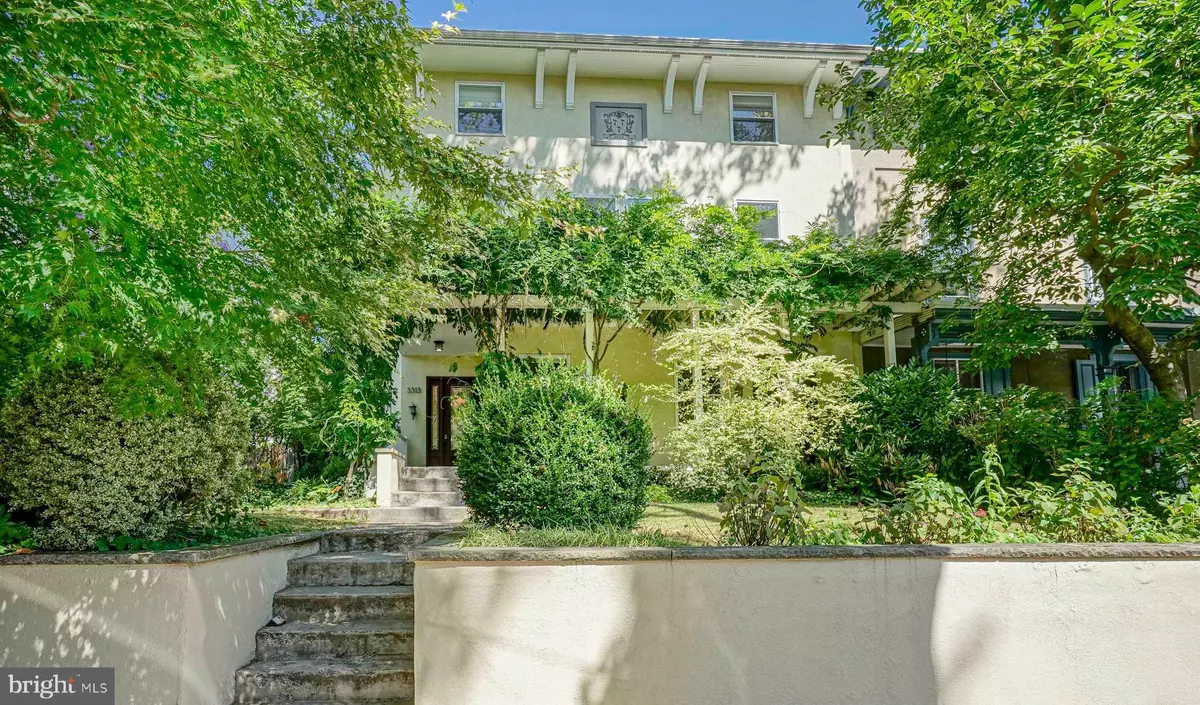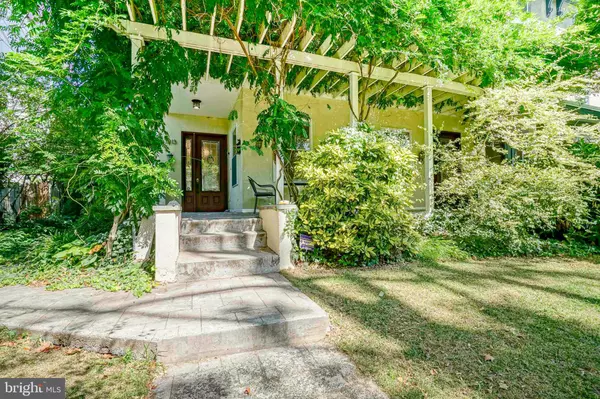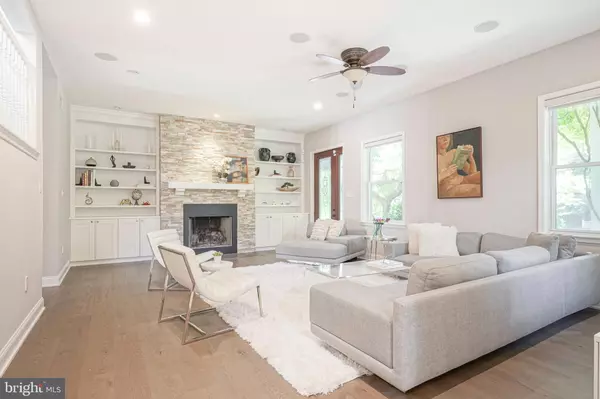6 Beds
6 Baths
6,350 SqFt
6 Beds
6 Baths
6,350 SqFt
OPEN HOUSE
Sat Jan 18, 12:00pm - 1:30pm
Key Details
Property Type Single Family Home, Townhouse
Sub Type Twin/Semi-Detached
Listing Status Active
Purchase Type For Sale
Square Footage 6,350 sqft
Price per Sqft $236
Subdivision University City
MLS Listing ID PAPH2429974
Style Other
Bedrooms 6
Full Baths 4
Half Baths 2
HOA Y/N N
Abv Grd Liv Area 5,260
Originating Board BRIGHT
Year Built 2010
Annual Tax Amount $22,276
Tax Year 2022
Lot Size 4,725 Sqft
Acres 0.11
Lot Dimensions 44.00 x 108.00
Property Description
The main level is designed for both grand entertaining and everyday comfort, with a welcoming foyer, an impressive living room, and a formal dining area. The gourmet kitchen is a true centerpiece, featuring a massive island, high-end appliances, and ample cabinetry that make it perfect for culinary enthusiasts. A bright breakfast nook, open layout, and seamless flow into the dining and living areas create an ideal space for hosting gatherings. Additional features include a mudroom and a stylish powder room, enhancing the home's overall functionality.
The second floor is a private oasis, highlighted by the expansive primary suite with three walk-in closets and a spa-like bath featuring heated floors, adding a luxurious touch of warmth and comfort. This floor also includes an additional bedroom, a cozy sitting area, a dedicated office, and a convenient laundry room, providing everything needed for modern, upscale living. The third floor continues to impress with four generously sized bedrooms, a spacious family room, and two additional full baths, making it ideal for accommodating family and guests.
The fully finished lower level offers a versatile space with a massive rec room, perfect for game nights, movie marathons, or a vibrant play area. This level also includes a wet bar, ample storage, a mechanical room, and an additional powder room, rounding out the home's extensive offerings.
Outside, embrace the beauty of Philadelphia's seasons with superb outdoor spaces, perfect for al fresco dining, gardening, or simply unwinding in the tranquil surroundings. The well-manicured lawn and patio areas offer additional versatility, whether for entertaining or relaxation. The property also includes convenient 4+ car parking directly adjacent to the home—a rare and valuable feature in the city—with the driveway having been long-term leased by both current and previous owners, and the lease is transferable.
Located in the highly sought-after Powelton Village neighborhood and within the Powel School catchment, 3313 Baring Street offers a harmonious blend of luxury, functionality, and an unbeatable location. With six bedrooms, dedicated home offices, extraordinary outdoor space, and unparalleled features, this one-of-a-kind residence provides the perfect backdrop for your lifestyle. Don't miss your chance to make this exquisite home your own!
Location
State PA
County Philadelphia
Area 19104 (19104)
Zoning RTA1
Rooms
Basement Windows, Full, Fully Finished
Interior
Hot Water Natural Gas
Cooling Central A/C
Fireplace N
Heat Source Natural Gas
Exterior
Water Access N
Accessibility None
Garage N
Building
Story 3
Foundation Other
Sewer Public Sewer
Water Public
Architectural Style Other
Level or Stories 3
Additional Building Above Grade, Below Grade
New Construction N
Schools
School District The School District Of Philadelphia
Others
Senior Community No
Tax ID 241170110
Ownership Fee Simple
SqFt Source Estimated
Special Listing Condition Standard

"My job is to find and attract mastery-based agents to the office, protect the culture, and make sure everyone is happy! "






