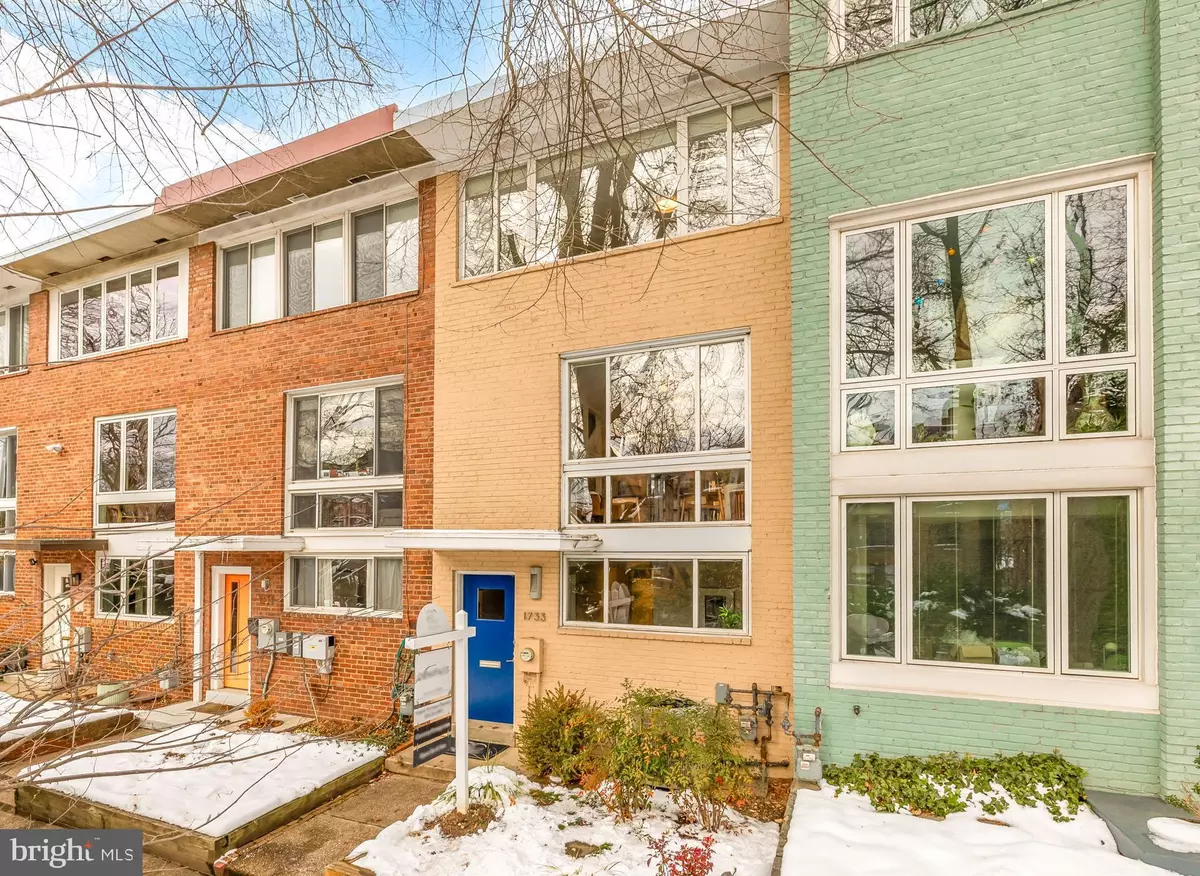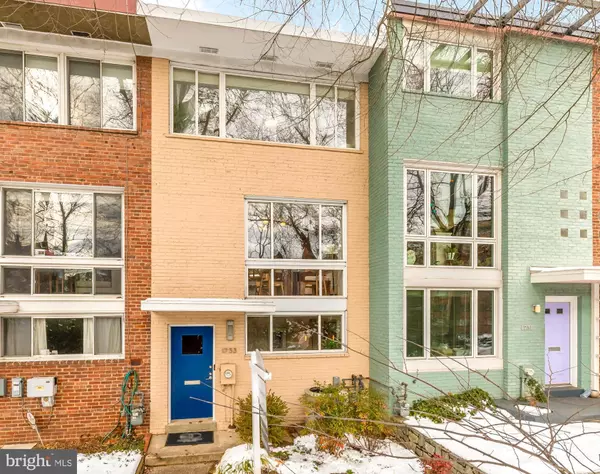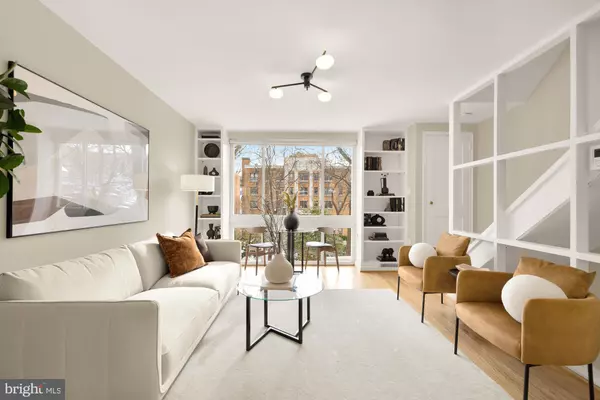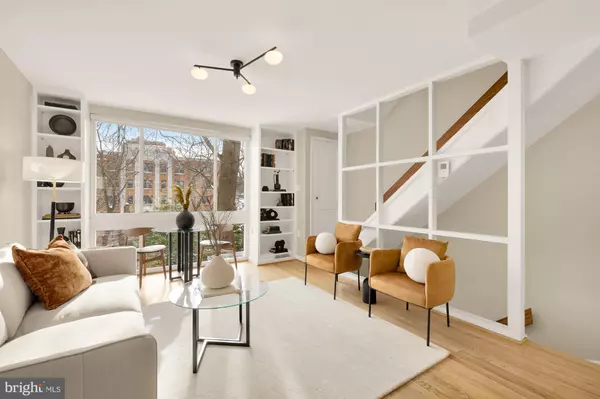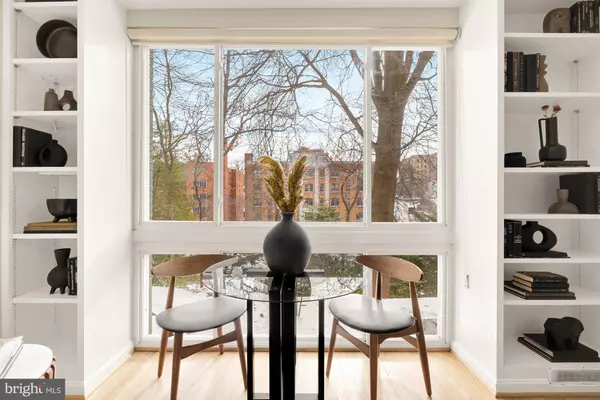3 Beds
2 Baths
1,248 SqFt
3 Beds
2 Baths
1,248 SqFt
Key Details
Property Type Townhouse
Sub Type End of Row/Townhouse
Listing Status Under Contract
Purchase Type For Sale
Square Footage 1,248 sqft
Price per Sqft $920
Subdivision Mount Pleasant
MLS Listing ID DCDC2172094
Style Contemporary
Bedrooms 3
Full Baths 2
HOA Y/N N
Abv Grd Liv Area 1,248
Originating Board BRIGHT
Year Built 1943
Annual Tax Amount $7,785
Tax Year 2024
Lot Size 1,971 Sqft
Acres 0.05
Property Description
The main level is flooded with natural light from large windows flanked by custom built-ins. The open-concept living space features a renovated kitchen with new stainless steel appliances and abundant cabinet storage contrasted by the warm hardwood floors. A large 4-seater island, Wolf oven and cooktop, Miele dishwasher, and recessed lighting provide an ideal atmosphere to host and entertain. Sliding glass doors open to the large, fenced-in backyard which features space for al fresco dining and lounging along with a storage shed and a lawn. Easily unload groceries via your 2-car alley parking through the back gate.
On the top floor, relax and escape the city with views of the surrounding foliage beautifully framed by the large windows with custom window treatments. A spacious primary bedroom with room for a desk or reading nook creates a quiet retreat. A second full bathroom with a bathtub and additional bedroom complete the second floor. The ground floor provides a versatile guest room or rec room space to suit any lifestyle with a full bathroom and laundry attached. Additional closets and storage space including a new tankless hot water heater complete this floor.
Stroll up to Mount Pleasant Street for coffee, yoga, shopping, and dining, or enjoy local dining and nightlife in Adams Morgan. Get outdoors on the trails of Rock Creek Park or visit the National Zoo. Rated as “Very Walkable” with “Excellent Transit” by DC Walk Score. Welcome home!
Location
State DC
County Washington
Zoning RF-1
Direction South
Rooms
Other Rooms Living Room, Dining Room, Kitchen, Laundry, Storage Room
Interior
Interior Features Upgraded Countertops, Wood Floors, Kitchen - Island, Recessed Lighting, Combination Dining/Living, Entry Level Bedroom, Built-Ins, Cedar Closet(s), Floor Plan - Open, Window Treatments, Skylight(s)
Hot Water Electric, Tankless
Heating Forced Air
Cooling Central A/C
Flooring Hardwood, Ceramic Tile
Equipment Cooktop, Refrigerator, Stainless Steel Appliances, Dryer, Washer, Dishwasher, Built-In Microwave, Oven/Range - Electric, Disposal, Icemaker
Fireplace N
Appliance Cooktop, Refrigerator, Stainless Steel Appliances, Dryer, Washer, Dishwasher, Built-In Microwave, Oven/Range - Electric, Disposal, Icemaker
Heat Source Natural Gas
Laundry Lower Floor, Has Laundry
Exterior
Exterior Feature Deck(s), Patio(s)
Garage Spaces 2.0
Fence Rear, Wood, Fully, Privacy
Water Access N
View Garden/Lawn, Trees/Woods, Street
Accessibility None
Porch Deck(s), Patio(s)
Total Parking Spaces 2
Garage N
Building
Story 3
Foundation Slab
Sewer Public Sewer
Water Public
Architectural Style Contemporary
Level or Stories 3
Additional Building Above Grade, Below Grade
Structure Type Dry Wall
New Construction N
Schools
Elementary Schools Bancroft
Middle Schools Deal
High Schools Jackson-Reed
School District District Of Columbia Public Schools
Others
Senior Community No
Tax ID 2588//0157
Ownership Fee Simple
SqFt Source Assessor
Special Listing Condition Standard

"My job is to find and attract mastery-based agents to the office, protect the culture, and make sure everyone is happy! "

