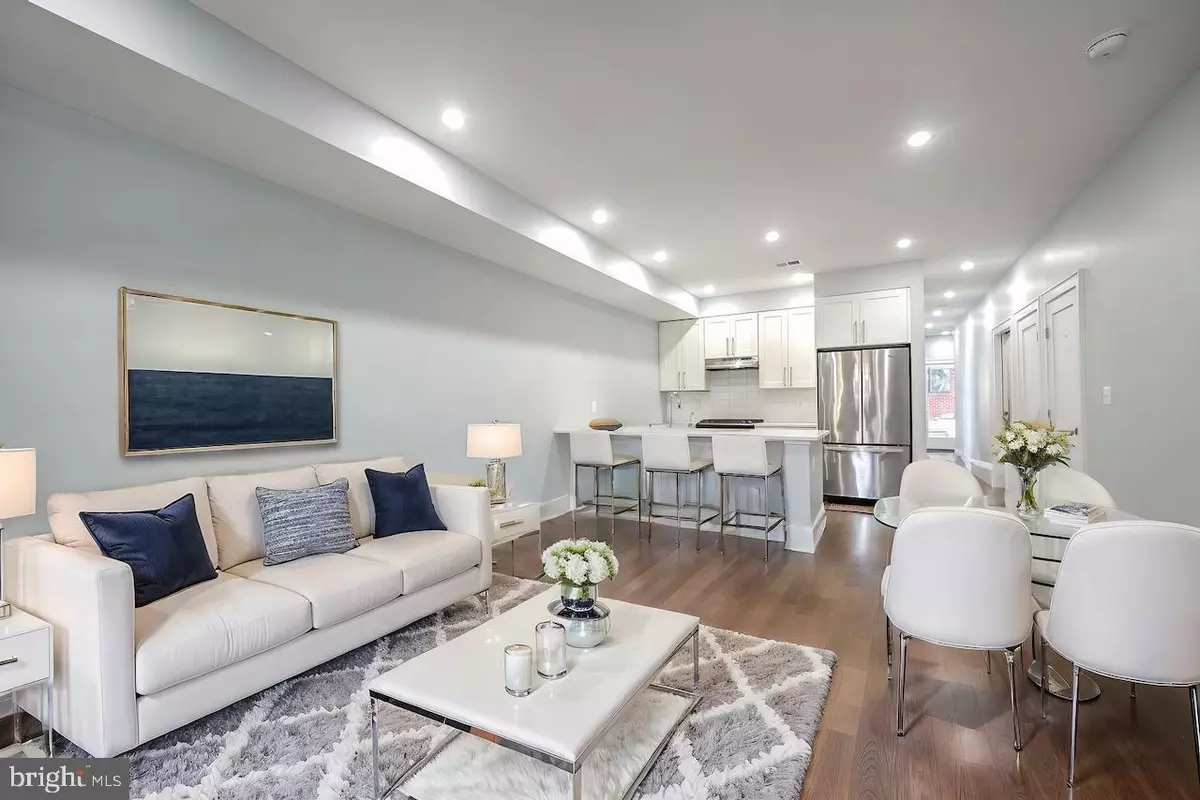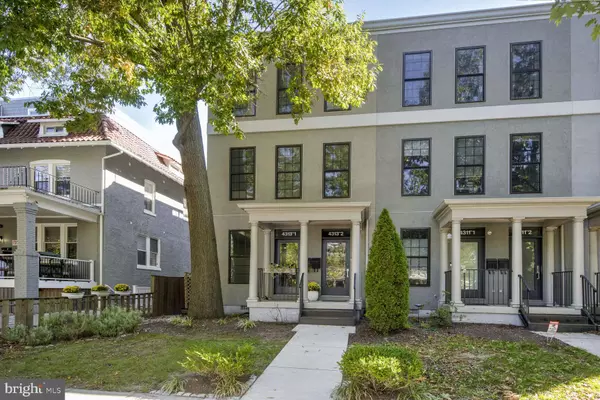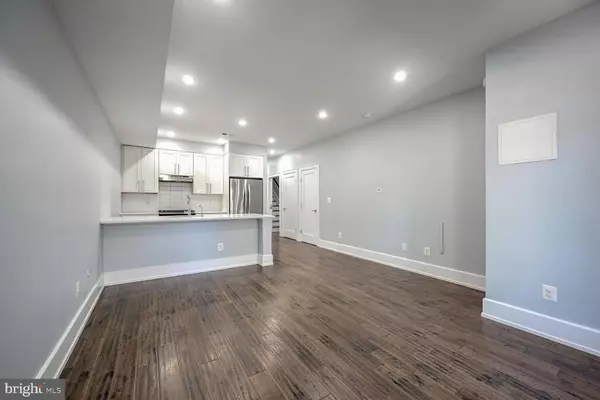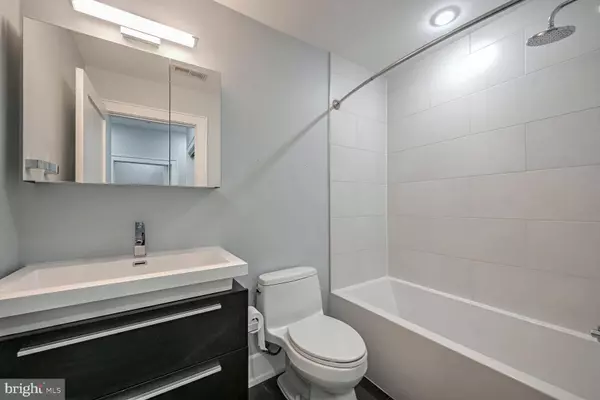2 Beds
2 Baths
1,050 SqFt
2 Beds
2 Baths
1,050 SqFt
Key Details
Property Type Condo
Sub Type Condo/Co-op
Listing Status Active
Purchase Type For Sale
Square Footage 1,050 sqft
Price per Sqft $547
Subdivision Petworth
MLS Listing ID DCDC2173094
Style Federal
Bedrooms 2
Full Baths 2
Condo Fees $283/mo
HOA Y/N N
Abv Grd Liv Area 1,050
Originating Board BRIGHT
Year Built 2015
Annual Tax Amount $4,177
Tax Year 2024
Property Description
Welcome to this remarkable 2-story condo nestled just off Grant Circle, in vibrant and welcoming Petworth. Completed in 2016, this unique home combines a superb central location with a generous layout, and thoughtful details throughout. If you're looking for modern comfort with charm and convenience, this property delivers.
As you step inside, you'll be greeted by an open floor plan showcasing sparkling hardwood floors, pristine quartz countertops, and high-end stainless steel appliances. The expansive kitchen features an oversized pantry, perfect for keeping things organized. With both front and rear entrances, this condo offers easy access to the private side yard, ideal for outdoor gatherings or simply enjoying a quiet moment in the heart of the city.
The main level includes a spacious guest bedroom and bathroom, along with a full-sized washer and dryer tucked away for convenience. You'll also find an abundance of storage including three walk-in closets allowing you to maximize space without sacrificing style.
The second level is entirely dedicated to the owner's suite-a tranquil retreat complete with a Juliette balcony that offers tree-top views, rain or shine. You'll also find a luxurious ensuite bathroom with spa-like shower system, a walk-in closet, and plenty of natural light, all while maintaining a peaceful separation from street noise—perfect for opening up at night to let in fresh air.
Just steps from public transportation, shops, restaurants, and Petworth's popular Upshur Street, you'll have everything you need within easy reach. Grant Circle has transformed into a beautiful park, offering a serene space to enjoy nature right outside your door.
Petworth is known for its friendly, diverse residents, and it's a place where dog lovers unite. Whether you're walking your pooch, chatting with neighbors, or exploring local cafes and parks, you'll find a welcoming community ready to embrace you.
This condo combines the best of modern design with the warmth and character of a thriving neighborhood.
Don't miss the opportunity to make this stunning home yours!
Depending on final sales price, the purchase of this home may result in a short sale that requires bank approval.
Location
State DC
County Washington
Zoning RF-1
Direction Northwest
Rooms
Main Level Bedrooms 1
Interior
Interior Features Combination Dining/Living, Entry Level Bedroom, Floor Plan - Open, Kitchen - Eat-In, Kitchen - Island, Pantry, Recessed Lighting, Walk-in Closet(s), Wood Floors
Hot Water Tankless
Heating Central
Cooling Central A/C
Flooring Hardwood
Equipment Built-In Microwave, Dishwasher, Disposal, Dryer, Oven/Range - Gas, Stainless Steel Appliances, Washer - Front Loading, Dryer - Front Loading
Furnishings No
Fireplace N
Window Features Double Hung,Energy Efficient
Appliance Built-In Microwave, Dishwasher, Disposal, Dryer, Oven/Range - Gas, Stainless Steel Appliances, Washer - Front Loading, Dryer - Front Loading
Heat Source Electric
Laundry Washer In Unit, Dryer In Unit
Exterior
Amenities Available None
Water Access N
Roof Type Unknown
Accessibility Other, 2+ Access Exits
Garage N
Building
Story 2
Unit Features Garden 1 - 4 Floors
Sewer Public Sewer
Water Public
Architectural Style Federal
Level or Stories 2
Additional Building Above Grade, Below Grade
Structure Type High,Dry Wall
New Construction N
Schools
School District District Of Columbia Public Schools
Others
Pets Allowed Y
HOA Fee Include Common Area Maintenance,Ext Bldg Maint,Insurance,Lawn Care Front,Lawn Maintenance,Reserve Funds,Sewer,Trash,Water
Senior Community No
Tax ID 3244//2001
Ownership Condominium
Acceptable Financing Assumption, Conventional
Horse Property N
Listing Terms Assumption, Conventional
Financing Assumption,Conventional
Special Listing Condition Short Sale
Pets Allowed Cats OK, Dogs OK

"My job is to find and attract mastery-based agents to the office, protect the culture, and make sure everyone is happy! "






