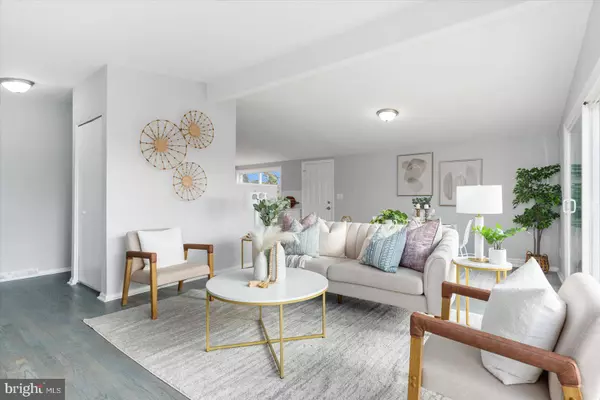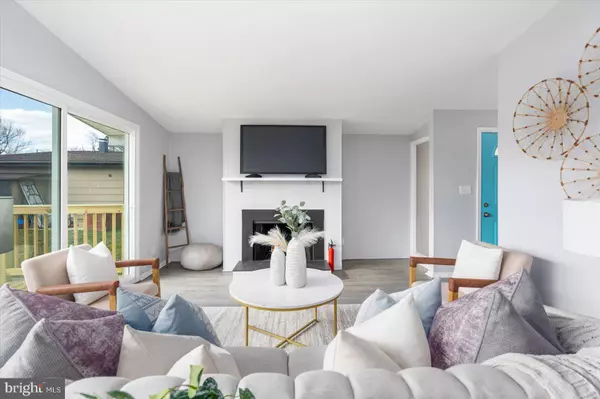4 Beds
2 Baths
1,507 SqFt
4 Beds
2 Baths
1,507 SqFt
Key Details
Property Type Single Family Home
Sub Type Detached
Listing Status Active
Purchase Type For Sale
Square Footage 1,507 sqft
Price per Sqft $265
Subdivision Scotts Hill
MLS Listing ID MDBC2115018
Style Ranch/Rambler
Bedrooms 4
Full Baths 2
HOA Y/N N
Abv Grd Liv Area 1,125
Originating Board BRIGHT
Year Built 1958
Annual Tax Amount $2,064
Tax Year 2024
Lot Size 10,625 Sqft
Acres 0.24
Lot Dimensions 1.00 x
Property Description
The heart of the home is the recently updated kitchen, featuring modern appliances, sleek countertops, and plenty of storage space, ideal for preparing meals and entertaining. The living and dining areas flow seamlessly together, providing a bright and inviting space for gatherings, with large windows that allow natural light to flood the room. A cozy wood-burning fireplace adds a touch of warmth and charm, perfect for relaxing on cool evenings.
Step outside onto the expansive deck, which extends off the living/dining area, offering the perfect spot for relaxing or hosting outdoor dinners with family and friends.
The home also boasts a fully finished basement, offering endless possibilities for a home office, playroom, or additional living space. The generous bedrooms provide ample room for comfort and privacy, while the two full bathrooms ensure convenience for the entire family.
Located in the highly desirable Scotts Hill community, this home is close to local amenities, schools, parks, and major transportation routes. Don't miss the opportunity to make this beautiful property your own!
Location
State MD
County Baltimore
Rooms
Other Rooms Living Room, Dining Room, Bedroom 2, Bedroom 3, Bedroom 4, Kitchen, Family Room, Bedroom 1
Basement Fully Finished, Interior Access, Walkout Level
Main Level Bedrooms 3
Interior
Interior Features Carpet, Dining Area, Floor Plan - Traditional, Upgraded Countertops, Wood Floors, Ceiling Fan(s)
Hot Water Natural Gas
Heating Forced Air
Cooling Central A/C
Fireplaces Number 1
Equipment Dishwasher, Built-In Microwave, Exhaust Fan, Icemaker, Refrigerator, Stainless Steel Appliances, Stove
Fireplace Y
Window Features Screens
Appliance Dishwasher, Built-In Microwave, Exhaust Fan, Icemaker, Refrigerator, Stainless Steel Appliances, Stove
Heat Source Natural Gas
Exterior
Water Access N
Accessibility None
Garage N
Building
Story 2
Foundation Other
Sewer Public Sewer
Water Public
Architectural Style Ranch/Rambler
Level or Stories 2
Additional Building Above Grade, Below Grade
New Construction N
Schools
School District Baltimore County Public Schools
Others
Senior Community No
Tax ID 04020223153780
Ownership Fee Simple
SqFt Source Assessor
Acceptable Financing Cash, Conventional, FHA, VA
Listing Terms Cash, Conventional, FHA, VA
Financing Cash,Conventional,FHA,VA
Special Listing Condition Standard

"My job is to find and attract mastery-based agents to the office, protect the culture, and make sure everyone is happy! "






