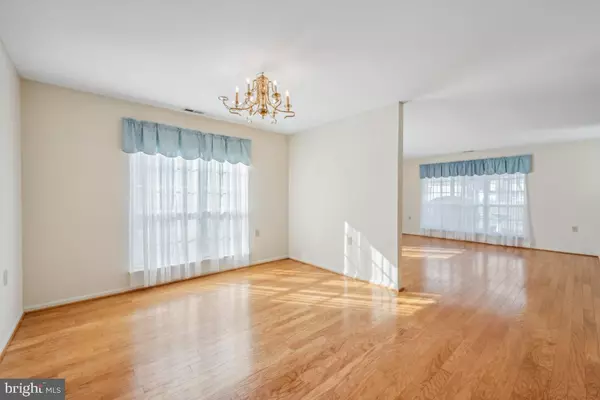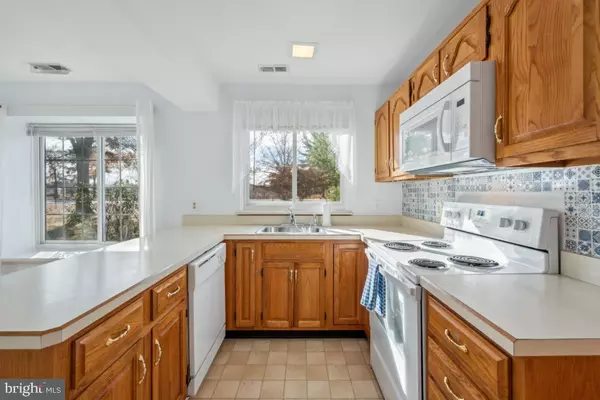
2 Beds
2 Baths
1,714 SqFt
2 Beds
2 Baths
1,714 SqFt
OPEN HOUSE
Sat Nov 30, 12:00pm - 2:00pm
Key Details
Property Type Single Family Home
Sub Type Detached
Listing Status Coming Soon
Purchase Type For Sale
Square Footage 1,714 sqft
Price per Sqft $233
Subdivision Leisuretowne
MLS Listing ID NJBL2076454
Style Ranch/Rambler
Bedrooms 2
Full Baths 2
HOA Fees $88/mo
HOA Y/N Y
Abv Grd Liv Area 1,714
Originating Board BRIGHT
Year Built 1988
Annual Tax Amount $4,661
Tax Year 2024
Lot Size 6,325 Sqft
Acres 0.15
Lot Dimensions 55.00 x 115.00
Property Description
Welcome to 4 Buxton Ct, Southampton, NJ! This charming 2-bedroom, 2-bath Greenport model home features gas heat, an updated primary bath, and beautiful hardwood floors in the living and dining rooms. Located in the desirable Leisuretowne community, you’ll enjoy access to two clubhouses, two pools, and a variety of social activities tailored for active adults. This peaceful, waterfront home is perfect for those looking for comfort and community. Don’t miss out on this exceptional opportunity!
Location
State NJ
County Burlington
Area Southampton Twp (20333)
Zoning RDPL
Rooms
Other Rooms Living Room, Dining Room, Primary Bedroom, Kitchen, Family Room, Bedroom 1, Laundry
Main Level Bedrooms 2
Interior
Interior Features Primary Bath(s), Butlers Pantry, Ceiling Fan(s), Dining Area
Hot Water Natural Gas
Heating Forced Air
Cooling Central A/C
Flooring Wood, Fully Carpeted, Vinyl
Inclusions Refrigerator, washer and dryer as-is
Equipment Built-In Range, Oven - Self Cleaning, Dishwasher, Refrigerator
Fireplace N
Appliance Built-In Range, Oven - Self Cleaning, Dishwasher, Refrigerator
Heat Source Natural Gas
Laundry Main Floor
Exterior
Exterior Feature Porch(es)
Garage Inside Access, Garage Door Opener
Garage Spaces 1.0
Utilities Available Cable TV
Amenities Available Swimming Pool, Tennis Courts, Club House
Water Access Y
View Water
Roof Type Pitched,Shingle
Accessibility Mobility Improvements
Porch Porch(es)
Attached Garage 1
Total Parking Spaces 1
Garage Y
Building
Lot Description Corner, Front Yard, Rear Yard, SideYard(s)
Story 1
Sewer Public Sewer
Water Public
Architectural Style Ranch/Rambler
Level or Stories 1
Additional Building Above Grade, Below Grade
Structure Type 9'+ Ceilings
New Construction N
Schools
School District Lenape Regional High
Others
Pets Allowed Y
HOA Fee Include Pool(s),Common Area Maintenance,Health Club,Management,Alarm System
Senior Community Yes
Age Restriction 55
Tax ID 33-02702 62-00001
Ownership Fee Simple
SqFt Source Assessor
Acceptable Financing Conventional, VA, FHA 203(b)
Listing Terms Conventional, VA, FHA 203(b)
Financing Conventional,VA,FHA 203(b)
Special Listing Condition Standard
Pets Description Case by Case Basis


"My job is to find and attract mastery-based agents to the office, protect the culture, and make sure everyone is happy! "






