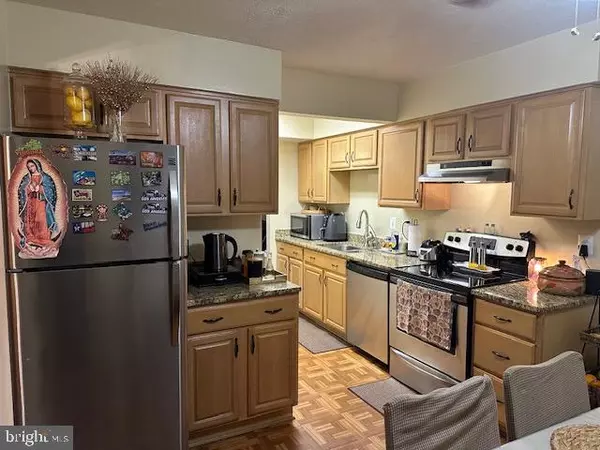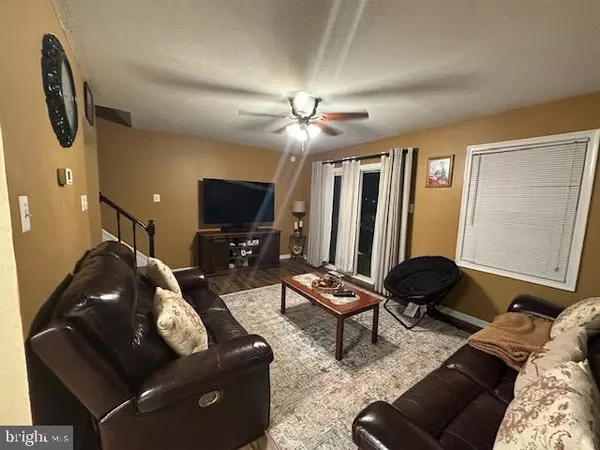
4 Beds
4 Baths
1,638 SqFt
4 Beds
4 Baths
1,638 SqFt
Key Details
Property Type Townhouse
Sub Type Interior Row/Townhouse
Listing Status Active
Purchase Type For Sale
Square Footage 1,638 sqft
Price per Sqft $274
Subdivision Crestwood Village
MLS Listing ID VAPW2083192
Style Traditional
Bedrooms 4
Full Baths 3
Half Baths 1
HOA Fees $245/qua
HOA Y/N Y
Abv Grd Liv Area 1,152
Originating Board BRIGHT
Year Built 1982
Annual Tax Amount $3,805
Tax Year 2024
Lot Size 1,210 Sqft
Acres 0.03
Property Description
The upper level offers spacious bedrooms, including a primary suite with a private en-suite bathroom. The fully finished lower level adds versatile space with a full bathroom, making it great for a recreation room, home office, or guest suite.
Situated in a vibrant community with easy access to shopping, dining, and major commuter routes, including route 234 and I66. this home is perfect for families and professionals alike. Don't miss the opportunity to make this gem yours. Property strictly is being SOLD in its AS-IS condition.
Location
State VA
County Prince William
Zoning R6
Rooms
Other Rooms Other
Basement Full
Interior
Interior Features Kitchen - Table Space, Kitchen - Eat-In, Primary Bath(s), Upgraded Countertops, Window Treatments, Floor Plan - Traditional
Hot Water Electric
Heating Heat Pump(s)
Cooling Central A/C, Heat Pump(s)
Equipment Dishwasher, Disposal, Dryer, Exhaust Fan, Icemaker, Oven - Single, Oven - Self Cleaning, Oven/Range - Electric, Range Hood, Refrigerator, Washer, Water Heater
Fireplace N
Appliance Dishwasher, Disposal, Dryer, Exhaust Fan, Icemaker, Oven - Single, Oven - Self Cleaning, Oven/Range - Electric, Range Hood, Refrigerator, Washer, Water Heater
Heat Source Electric
Exterior
Exterior Feature Deck(s)
Garage Spaces 2.0
Parking On Site 2
Fence Rear
Amenities Available Common Grounds, Reserved/Assigned Parking
Water Access N
Roof Type Asphalt
Accessibility None
Porch Deck(s)
Total Parking Spaces 2
Garage N
Building
Story 3
Foundation Other
Sewer Public Sewer
Water Public
Architectural Style Traditional
Level or Stories 3
Additional Building Above Grade, Below Grade
Structure Type Dry Wall
New Construction N
Schools
School District Prince William County Public Schools
Others
HOA Fee Include Management,Insurance,Reserve Funds,Road Maintenance,Snow Removal,Trash
Senior Community No
Tax ID 7696-38-3222
Ownership Fee Simple
SqFt Source Assessor
Acceptable Financing Cash, Conventional, FHA, Negotiable
Listing Terms Cash, Conventional, FHA, Negotiable
Financing Cash,Conventional,FHA,Negotiable
Special Listing Condition Standard


"My job is to find and attract mastery-based agents to the office, protect the culture, and make sure everyone is happy! "






