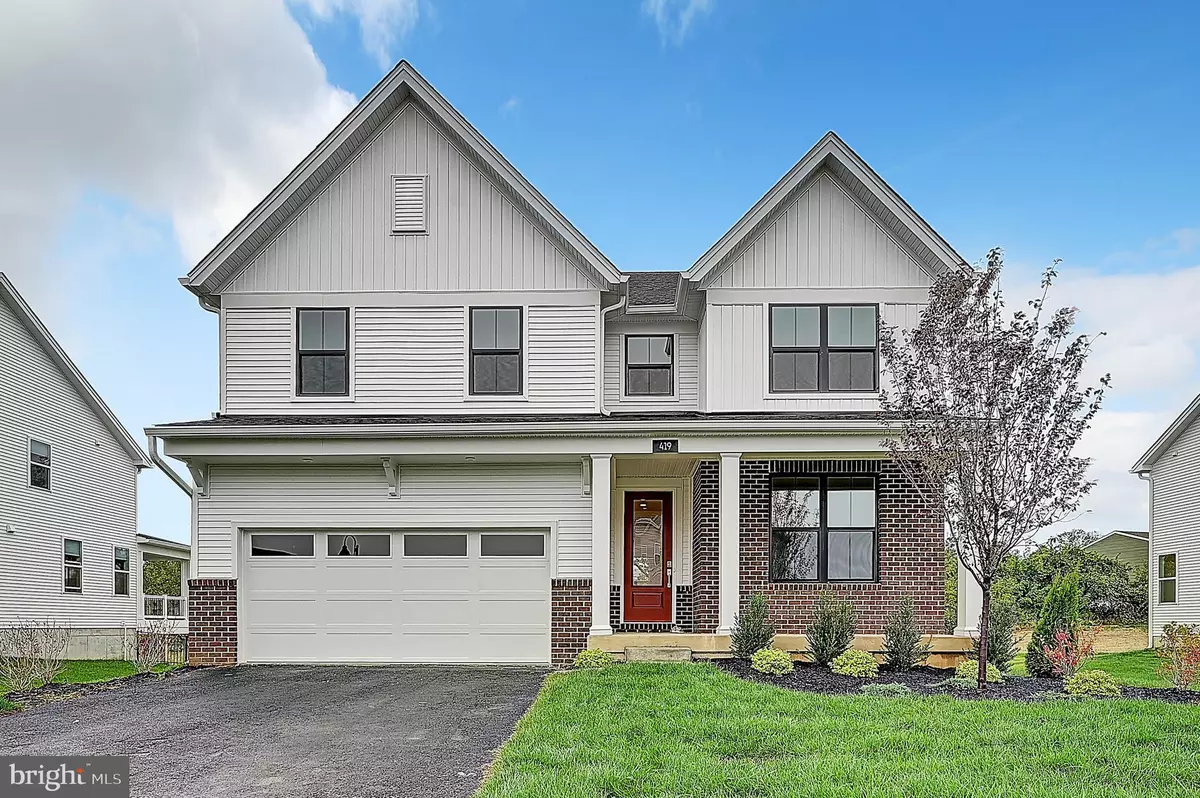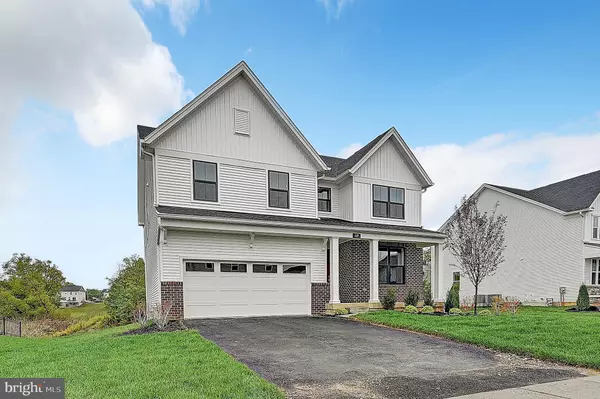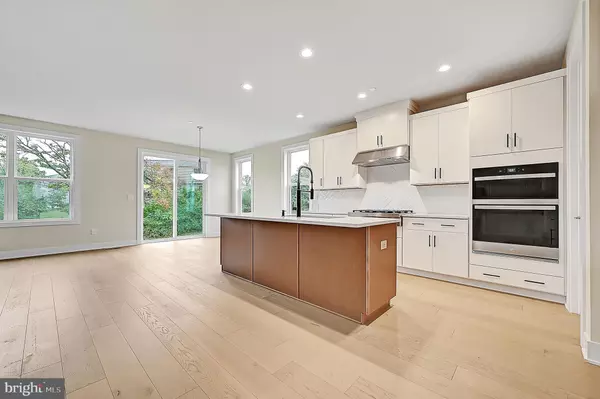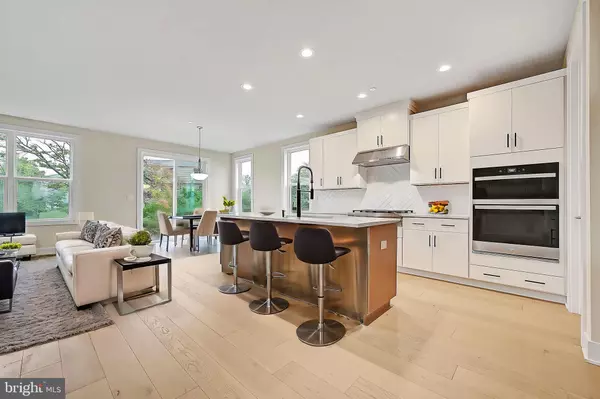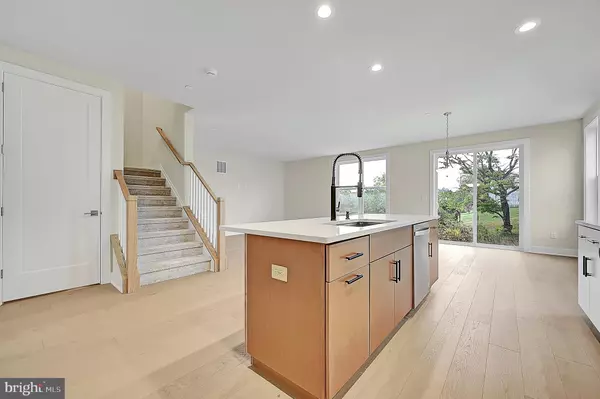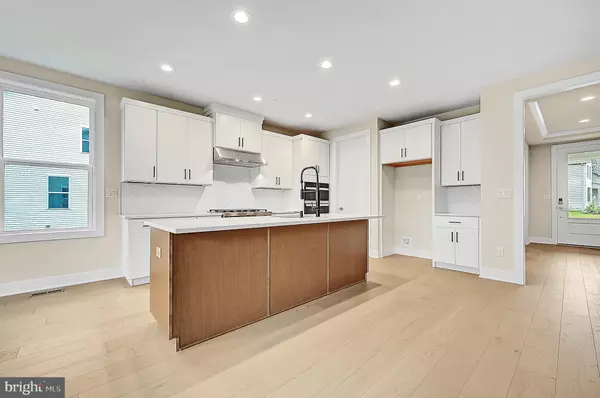
5 Beds
4 Baths
3,029 SqFt
5 Beds
4 Baths
3,029 SqFt
Key Details
Property Type Single Family Home
Sub Type Detached
Listing Status Active
Purchase Type For Sale
Square Footage 3,029 sqft
Price per Sqft $379
Subdivision Stonebrook At Upper Merion
MLS Listing ID PAMC2123540
Style Craftsman
Bedrooms 5
Full Baths 3
Half Baths 1
HOA Fees $125/mo
HOA Y/N Y
Abv Grd Liv Area 3,029
Originating Board BRIGHT
Year Built 2024
Annual Tax Amount $589
Tax Year 2023
Lot Size 10,050 Sqft
Acres 0.23
Lot Dimensions 75.00 x 0.00
Property Description
With 5 bedrooms, 3.5 bathrooms, and a loft, this residence boasts an inviting foyer with a tray ceiling that opens to a spacious front flex room and an expansive great room. The first floor showcases upgraded flooring throughout, along with a modern kitchen featuring a walk-in pantry, soft-close cabinets, premium quartz countertops, and a designer backsplash, providing ample space for comfortable living and an abundance of natural light.
The second floor features four beautifully designed bedrooms, three modern bathrooms, and a loft, offering luxury and space for all residents. The impressive primary bath showcases tile extending to the ceiling, quartz dual vanities, an expanded luxurious shower with a seat, and convenient linen closet storage. Additionally, the charming Princess Suite serves as a sunlit retreat, complete with large windows and a private en-suite bathroom, making it an ideal space for comfort and privacy. There’s also another well-appointed bathroom on this floor, ensuring convenience for family members and guests alike.
The expansive basement offers limitless possibilities, with space to add a full bath and plenty of room for a home theater or game area. The walkout basement is perfect for creating a large patio for outdoor enjoyment. This newly built home is situated in a prime location, providing easy access to unmatched shopping, dining, entertainment, and more in the King of Prussia area. Don’t miss this incredible opportunity!
Location
State PA
County Montgomery
Area Upper Merion Twp (10658)
Zoning R1
Rooms
Basement Unfinished
Main Level Bedrooms 1
Interior
Hot Water Natural Gas
Heating Central
Cooling Central A/C
Fireplace N
Heat Source Natural Gas
Exterior
Parking Features Garage - Front Entry
Garage Spaces 2.0
Water Access N
Accessibility None
Attached Garage 2
Total Parking Spaces 2
Garage Y
Building
Story 2
Foundation Concrete Perimeter
Sewer Public Sewer
Water Public
Architectural Style Craftsman
Level or Stories 2
Additional Building Above Grade, Below Grade
New Construction Y
Schools
High Schools Upper Merion
School District Upper Merion Area
Others
Senior Community No
Tax ID 58-00-01971-564
Ownership Fee Simple
SqFt Source Estimated
Special Listing Condition Standard


"My job is to find and attract mastery-based agents to the office, protect the culture, and make sure everyone is happy! "

