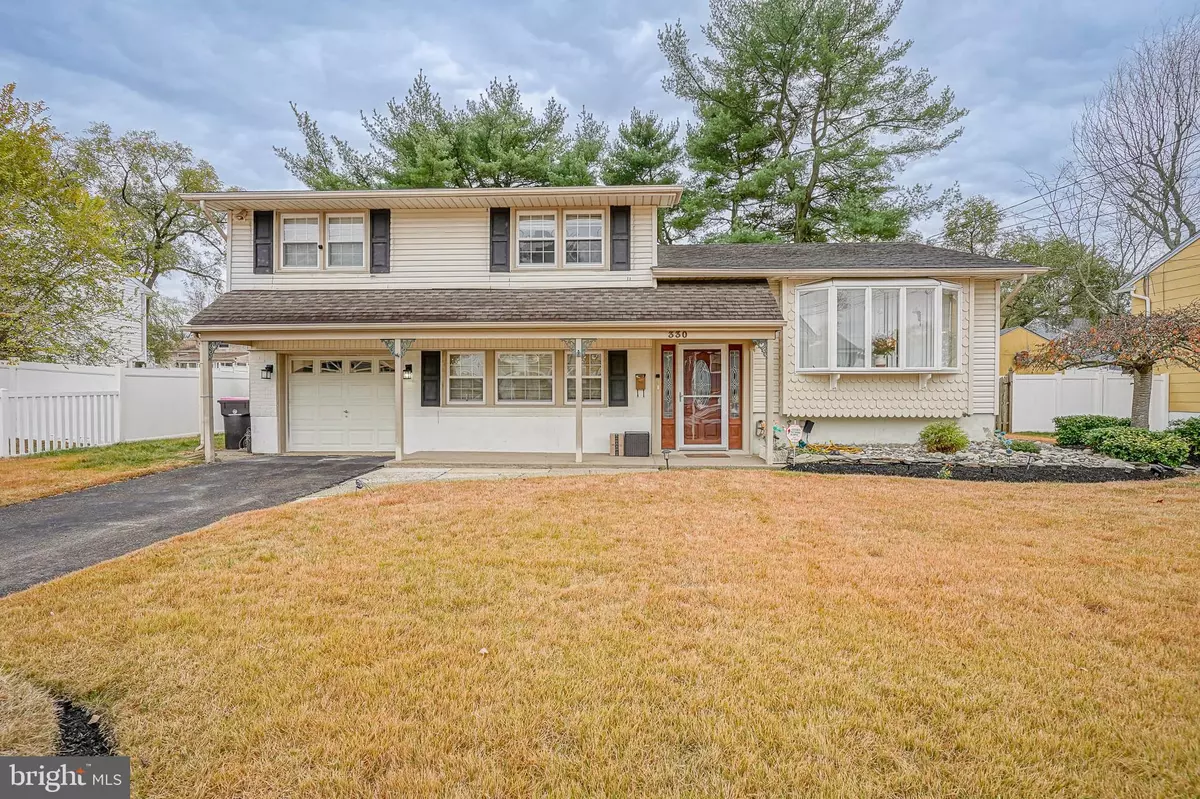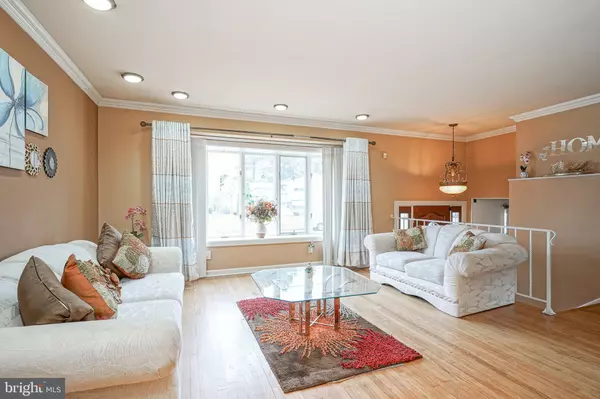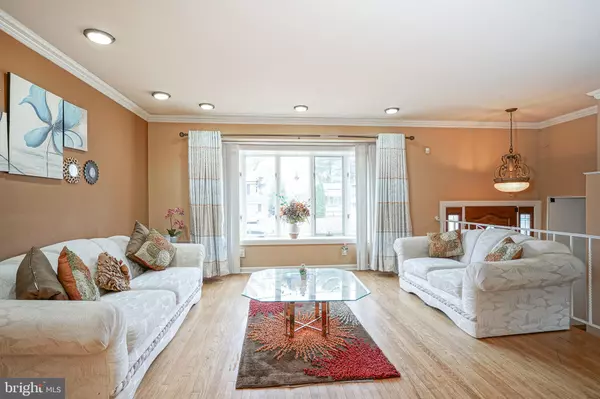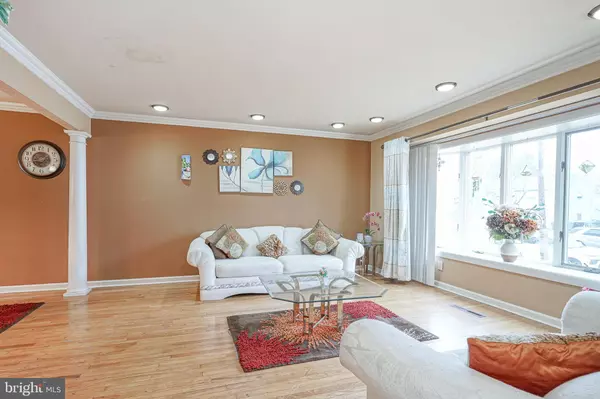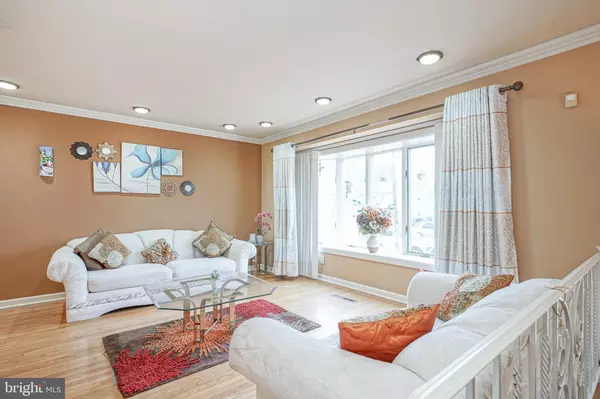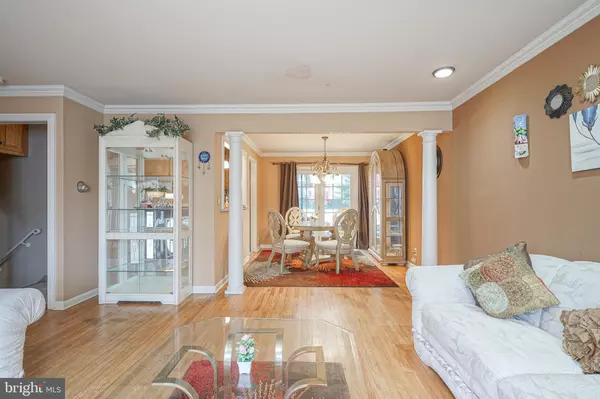
4 Beds
2 Baths
1,526 SqFt
4 Beds
2 Baths
1,526 SqFt
Key Details
Property Type Single Family Home
Sub Type Detached
Listing Status Active
Purchase Type For Sale
Square Footage 1,526 sqft
Price per Sqft $221
Subdivision Blackwood Estates
MLS Listing ID NJCD2080144
Style Split Level
Bedrooms 4
Full Baths 1
Half Baths 1
HOA Y/N N
Abv Grd Liv Area 1,526
Originating Board BRIGHT
Year Built 1960
Annual Tax Amount $8,950
Tax Year 2023
Lot Size 9,374 Sqft
Acres 0.22
Lot Dimensions 75.00 x 125.00
Property Description
The dining room also boasts hardwood floors and convenient sliders that lead out to a deck, perfect for enjoying the view of the professionally landscaped backyard. The well-appointed kitchen offers stainless steel appliances including a gas burner oven and dishwasher, a ceramic tile floor, granite countertops, and a breakfast bar.
The upper level features a spacious master bedroom and three additional nicely-sized bedrooms, all with ample closet space and ceiling fans. The full bathroom is complete with a tile floor and a linen closet for added storage.
The lower level presents a cozy family room with a gas fireplace and plenty of natural light. You'll also find a convenient powder room, along with a large laundry room featuring cabinetry, pantry space, and a laundry sink.
Step into the beautiful sunroom, which is flooded with sunlight and provides the perfect space to relax and entertain. With a full-sized bar and a decorative fireplace, this room overlooks the beautiful backyard oasis. The expansive yard is fully fenced, ideal for outdoor activities and designed with gorgeous landscaping for a private retreat.
Additional features include a one-car garage, an updated HVAC system, and an affordable solar PPA for energy efficiency. Don’t miss your chance to own this charming home in a fantastic location!
Location
State NJ
County Camden
Area Gloucester Twp (20415)
Zoning RESIDENTIAL
Rooms
Other Rooms Living Room, Dining Room, Primary Bedroom, Bedroom 2, Bedroom 3, Bedroom 4, Kitchen, Family Room, Sun/Florida Room, Laundry, Full Bath, Half Bath
Interior
Interior Features Attic, Carpet, Ceiling Fan(s), Crown Moldings, Kitchen - Eat-In, Recessed Lighting, Wet/Dry Bar, Window Treatments, Upgraded Countertops
Hot Water Natural Gas
Heating Forced Air
Cooling Central A/C
Flooring Hardwood, Carpet, Ceramic Tile
Fireplaces Number 2
Fireplaces Type Gas/Propane
Inclusions Washer and Dryer
Equipment Dishwasher, Disposal, Dryer - Gas, Stainless Steel Appliances, Washer, Water Heater, Oven/Range - Gas
Fireplace Y
Appliance Dishwasher, Disposal, Dryer - Gas, Stainless Steel Appliances, Washer, Water Heater, Oven/Range - Gas
Heat Source Natural Gas
Laundry Lower Floor
Exterior
Exterior Feature Deck(s)
Garage Garage - Front Entry, Garage Door Opener
Garage Spaces 3.0
Fence Fully
Water Access N
View Garden/Lawn
Accessibility None
Porch Deck(s)
Attached Garage 1
Total Parking Spaces 3
Garage Y
Building
Story 2.5
Foundation Slab
Sewer Public Sewer
Water Public
Architectural Style Split Level
Level or Stories 2.5
Additional Building Above Grade, Below Grade
New Construction N
Schools
School District Black Horse Pike Regional Schools
Others
Senior Community No
Tax ID 15-12623-00006
Ownership Fee Simple
SqFt Source Assessor
Acceptable Financing Cash, Conventional, FHA, VA
Listing Terms Cash, Conventional, FHA, VA
Financing Cash,Conventional,FHA,VA
Special Listing Condition Standard


"My job is to find and attract mastery-based agents to the office, protect the culture, and make sure everyone is happy! "

