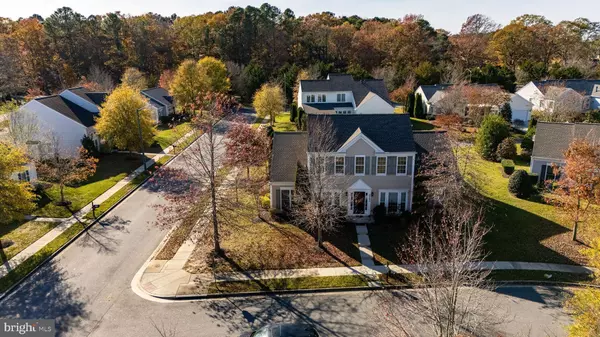
3 Beds
3 Baths
2,806 SqFt
3 Beds
3 Baths
2,806 SqFt
Key Details
Property Type Single Family Home
Sub Type Detached
Listing Status Active
Purchase Type For Sale
Square Footage 2,806 sqft
Price per Sqft $196
Subdivision Easton Club East
MLS Listing ID MDTA2009396
Style Colonial
Bedrooms 3
Full Baths 3
HOA Fees $575/qua
HOA Y/N Y
Abv Grd Liv Area 2,806
Originating Board BRIGHT
Year Built 2010
Annual Tax Amount $4,439
Tax Year 2024
Lot Size 10,318 Sqft
Acres 0.24
Property Description
As you step into the inviting great room, you'll find a cozy gas fireplace that adds warmth and relaxation to the space. The sunroom, filled with natural light, is perfect for enjoying your morning coffee or indulging in quiet reading. Food enthusiasts will appreciate the gourmet kitchen, equipped with granite countertops, a center island, stainless steel appliances, and a 5-burner gas cooktop.
The serene primary suite is conveniently located on the first floor and features a spa-like bathroom, complete with a garden tub and a separate shower. Enjoy hosting gatherings in the expansive dining room, or use the dedicated office/den for working from home. The second-floor offers added versatility with a loft and additional guest accommodations.
This home boasts beautiful wood flooring throughout the main living areas, a beautifully landscaped paver patio with an awning for shade, and a two-car garage that provides ample storage. You will have access to community amenities, including a pool, tennis courts, and exercise trails.
Additional features include a laundry room equipped with a sink, shelving, and a washer and dryer; tiled bathrooms; and rear-entry access to the two-car garage.
Please note that this is a 55+ age-restricted community featuring amenities such as a community pool, tennis courts, clubhouse, putting green, and exercise trails.
This is one you won't want to miss!
Location
State MD
County Talbot
Zoning R
Rooms
Other Rooms Dining Room, Primary Bedroom, Bedroom 2, Bedroom 3, Kitchen, Den, Sun/Florida Room, Great Room, Loft, Bathroom 1, Primary Bathroom
Main Level Bedrooms 2
Interior
Interior Features Breakfast Area, Carpet, Crown Moldings, Ceiling Fan(s), Entry Level Bedroom, Formal/Separate Dining Room, Kitchen - Island, Kitchen - Eat-In, Walk-in Closet(s), Floor Plan - Open, Kitchen - Table Space, Pantry, Wood Floors
Hot Water Electric
Heating Heat Pump(s)
Cooling Central A/C
Flooring Carpet, Laminate Plank, Ceramic Tile
Fireplaces Number 1
Fireplaces Type Gas/Propane, Mantel(s)
Equipment Built-In Microwave, Cooktop, Dishwasher, Disposal, Dryer, Oven - Double, Refrigerator, Stainless Steel Appliances, Washer, Water Heater
Fireplace Y
Window Features Double Pane
Appliance Built-In Microwave, Cooktop, Dishwasher, Disposal, Dryer, Oven - Double, Refrigerator, Stainless Steel Appliances, Washer, Water Heater
Heat Source Natural Gas
Laundry Main Floor
Exterior
Exterior Feature Patio(s)
Garage Garage - Rear Entry, Inside Access
Garage Spaces 4.0
Utilities Available Under Ground
Amenities Available Billiard Room, Club House, Exercise Room, Game Room, Jog/Walk Path, Library, Meeting Room, Party Room, Picnic Area, Pool - Outdoor, Putting Green, Retirement Community, Tennis Courts
Water Access N
Roof Type Architectural Shingle
Street Surface Black Top,Concrete
Accessibility Grab Bars Mod
Porch Patio(s)
Attached Garage 2
Total Parking Spaces 4
Garage Y
Building
Lot Description Corner
Story 1.5
Foundation Slab
Sewer Public Sewer
Water Public
Architectural Style Colonial
Level or Stories 1.5
Additional Building Above Grade, Below Grade
Structure Type Dry Wall,Cathedral Ceilings
New Construction N
Schools
School District Talbot County Public Schools
Others
HOA Fee Include Lawn Maintenance,Management,Reserve Funds,Snow Removal
Senior Community Yes
Age Restriction 55
Tax ID 2101113070
Ownership Fee Simple
SqFt Source Assessor
Acceptable Financing Cash, Conventional, FHA, VA
Listing Terms Cash, Conventional, FHA, VA
Financing Cash,Conventional,FHA,VA
Special Listing Condition Standard


"My job is to find and attract mastery-based agents to the office, protect the culture, and make sure everyone is happy! "






