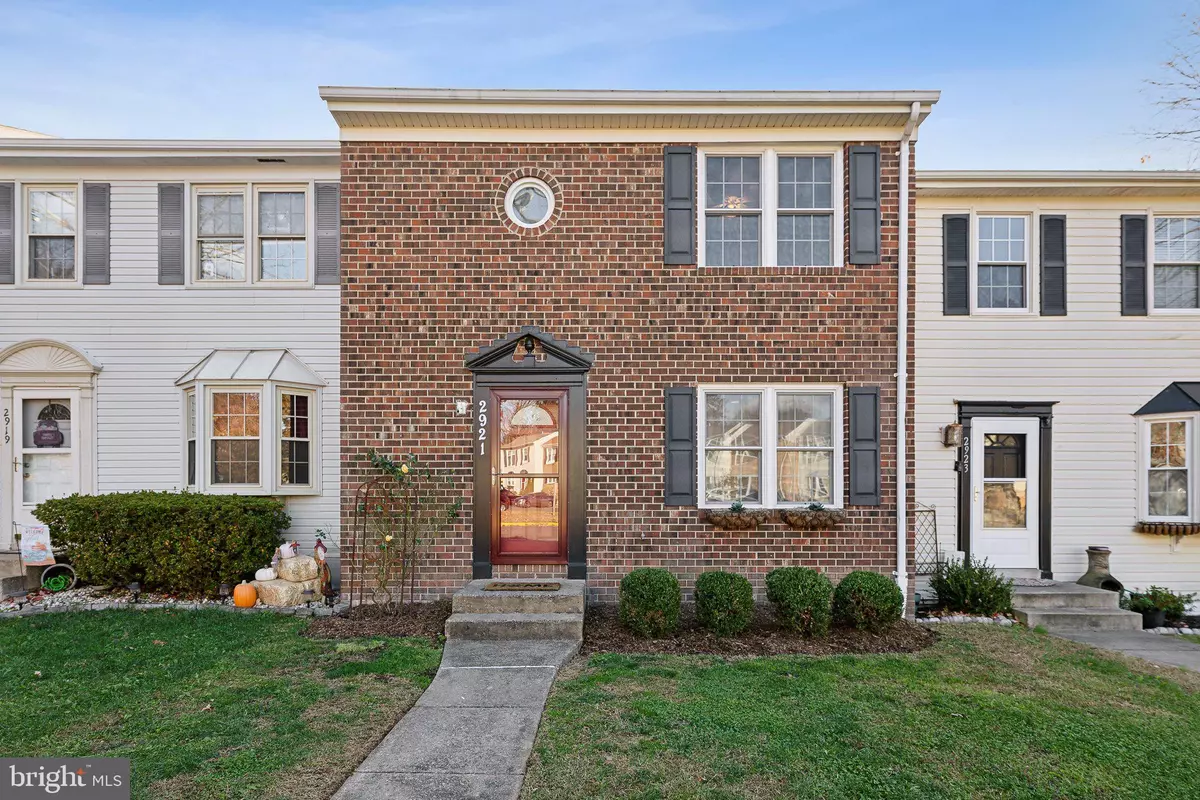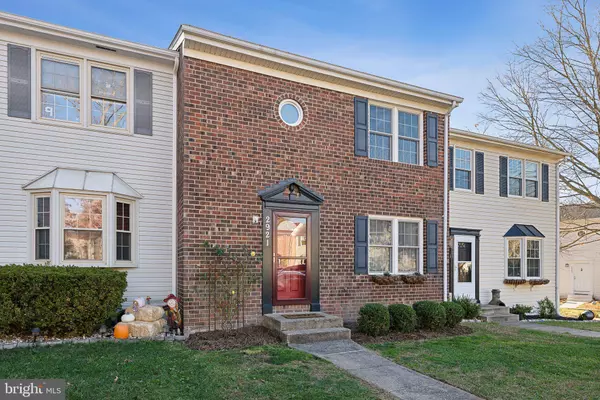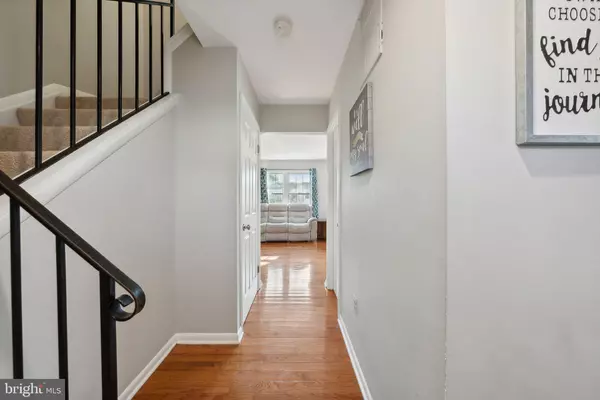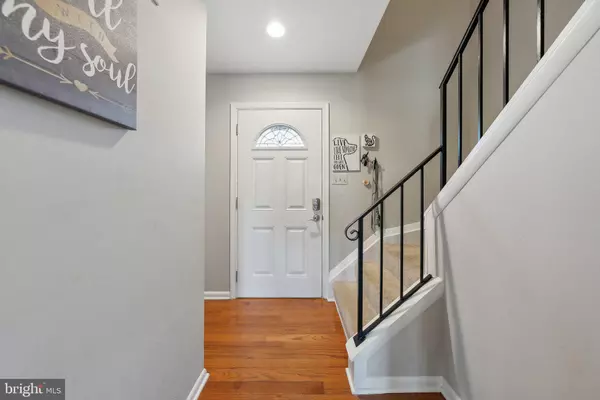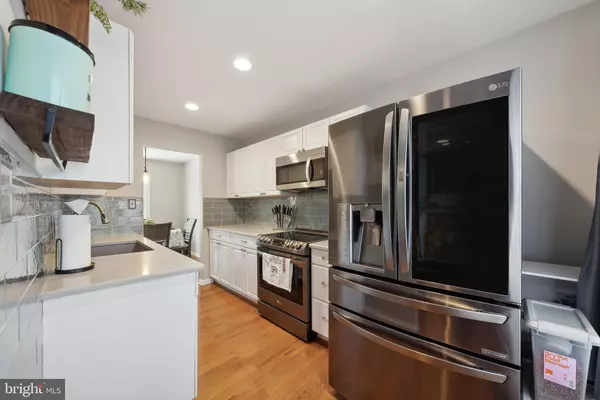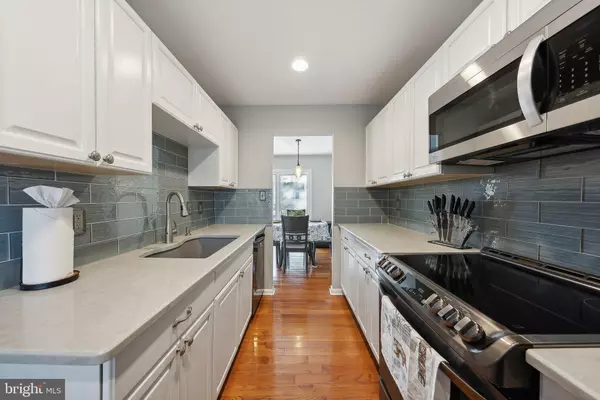
4 Beds
3 Baths
1,531 SqFt
4 Beds
3 Baths
1,531 SqFt
Key Details
Property Type Townhouse
Sub Type Interior Row/Townhouse
Listing Status Active
Purchase Type For Sale
Square Footage 1,531 sqft
Price per Sqft $310
Subdivision Lake Ridge
MLS Listing ID VAPW2083234
Style Traditional
Bedrooms 4
Full Baths 2
Half Baths 1
HOA Fees $290/qua
HOA Y/N Y
Abv Grd Liv Area 1,056
Originating Board BRIGHT
Year Built 1976
Annual Tax Amount $3,846
Tax Year 2024
Lot Size 1,759 Sqft
Acres 0.04
Property Description
From the striking brick front elevation to the wide plank hardwood floors, every inch of this home exudes quality. The fully renovated kitchen is a chef's dream, featuring gorgeous quartz counters, a deep farmhouse-style sink perfect for large pots and pans, and sleek glass backsplash. With updated stainless steel appliances—including an induction stovetop with a convection oven, microwave, and more—you’ll be cooking in style. Plus, recessed lighting ensures the space is always bright and welcoming, while energy-efficient tilt-in windows with built-in blinds help save on utility bills.
Both full baths, on upper and lower level, are nothing short of luxurious. Think spa-like retreats with unique glass subway tiles, built-in storage for toiletries, and updated porcelain floors, counters, faucets, lighting, and cabinets. The lower level is a true sanctuary, transformed into a private primary suite complete with an incredible full bath featuring a massive walk-in shower with a stone floor, built-in toiletry storage, glass subway tiles with decorative trim, granite countertops, and updated cabinetry. Heated floors to keep you cozy all winter long and the covered patio with cafe lights offers year round enjoyment.
Outside, this home shines just as brightly. The roof is just 5 years old, with architectural shingles and leaf guard to keep your gutters clear. Unlike most townhomes, this property offers privacy, with a spacious backyard that opens to a lovely common area—perfect for family activities or relaxing in peace.
Location is key, and this home doesn’t disappoint. Just minutes from the Fantasy Playground, five pools, tennis courts, a golf course, and the charming town of Occoquan, it’s also walking distance to all schools. For nature lovers, the nearby Lake Ridge Park offers boating, fishing, and bird watching—your own hidden oasis.
Stop dreaming—make this luxurious lifestyle yours today!
Location
State VA
County Prince William
Zoning RPC
Rooms
Basement Daylight, Full, Connecting Stairway, Fully Finished, Heated, Improved, Interior Access, Outside Entrance, Walkout Level, Windows
Interior
Interior Features Bathroom - Stall Shower, Bathroom - Tub Shower, Bathroom - Walk-In Shower, Breakfast Area, Carpet, Ceiling Fan(s), Combination Dining/Living, Dining Area, Family Room Off Kitchen, Floor Plan - Traditional, Kitchen - Galley, Pantry, Primary Bath(s), Recessed Lighting, Walk-in Closet(s), Wood Floors
Hot Water Natural Gas
Heating Forced Air, Central
Cooling Central A/C, Ceiling Fan(s)
Equipment Built-In Microwave, Dishwasher, Disposal, Oven/Range - Electric, Refrigerator, Stainless Steel Appliances, Water Heater, Washer, Dryer
Fireplace N
Appliance Built-In Microwave, Dishwasher, Disposal, Oven/Range - Electric, Refrigerator, Stainless Steel Appliances, Water Heater, Washer, Dryer
Heat Source Natural Gas
Laundry Basement, Dryer In Unit, Washer In Unit
Exterior
Garage Spaces 2.0
Parking On Site 2
Amenities Available Basketball Courts, Community Center, Golf Club, Jog/Walk Path, Pool - Outdoor, Tennis Courts, Tot Lots/Playground, Water/Lake Privileges, Common Grounds
Water Access N
Roof Type Architectural Shingle
Accessibility None
Total Parking Spaces 2
Garage N
Building
Story 3
Foundation Permanent
Sewer Public Sewer
Water Public
Architectural Style Traditional
Level or Stories 3
Additional Building Above Grade, Below Grade
New Construction N
Schools
Elementary Schools Antietam
Middle Schools Lake Ridge
High Schools Woodbridge
School District Prince William County Public Schools
Others
Senior Community No
Tax ID 8293-65-1242
Ownership Fee Simple
SqFt Source Assessor
Special Listing Condition Standard


"My job is to find and attract mastery-based agents to the office, protect the culture, and make sure everyone is happy! "

