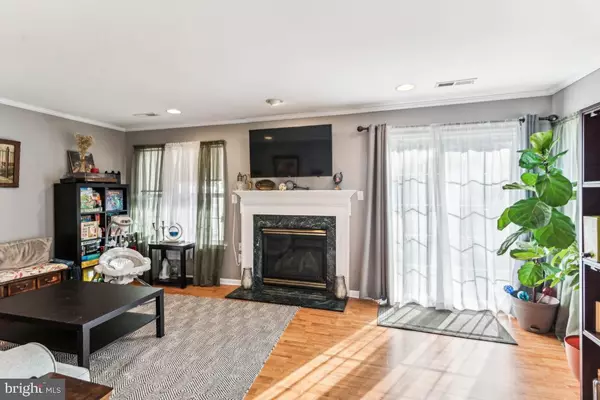
3 Beds
4 Baths
1,924 SqFt
3 Beds
4 Baths
1,924 SqFt
Key Details
Property Type Townhouse
Sub Type End of Row/Townhouse
Listing Status Active
Purchase Type For Sale
Square Footage 1,924 sqft
Price per Sqft $207
Subdivision Forest Glen
MLS Listing ID NJBL2076728
Style Colonial
Bedrooms 3
Full Baths 2
Half Baths 2
HOA Fees $57/mo
HOA Y/N Y
Abv Grd Liv Area 1,924
Originating Board BRIGHT
Year Built 2001
Annual Tax Amount $8,114
Tax Year 2022
Lot Size 4,792 Sqft
Acres 0.11
Property Description
The main level features easy access to the garage, which comes equipped with a power opener for added convenience. A cozy family room with Gas Fireplace provides a great space for relaxation, while the fully fenced rear yard offers privacy and outdoor enjoyment. Additionally, there's a half bathroom on this level too.
On the next level, you'll find a large, eat-in kitchen that includes ample cabinet space and Pantry, and access to a private deck—perfect for morning coffee or outdoor meals. The flexible living/dining area provides versatile space for any lifestyle, and another half bathroom is conveniently located on this level.
The top level is home to three comfortable bedrooms, including the primary suite with its own en-suite bathroom, two closets (one of which is a walk-in), and plenty of natural light. Two additional bedrooms share a full bathroom, and a laundry area completes the upper floor.
This lovely home is situated in a prime location, offering easy access to local amenities, schools, and major routes. Don’t miss out on the opportunity to make this townhome your own. Schedule your tour today!
Location
State NJ
County Burlington
Area Evesham Twp (20313)
Zoning RD-1
Rooms
Other Rooms Living Room, Dining Room, Primary Bedroom, Bedroom 2, Bedroom 3, Kitchen, Laundry, Primary Bathroom
Interior
Interior Features Carpet, Dining Area, Kitchen - Eat-In, Pantry, Primary Bath(s), Recessed Lighting, Upgraded Countertops
Hot Water Natural Gas
Heating Forced Air
Cooling Central A/C
Fireplaces Number 1
Fireplaces Type Gas/Propane
Inclusions Refrigerator, Range, Dishwasher, Microwave, Washer, Dryer.
Equipment Refrigerator, Oven/Range - Gas, Dishwasher, Built-In Microwave, Washer, Dryer
Fireplace Y
Appliance Refrigerator, Oven/Range - Gas, Dishwasher, Built-In Microwave, Washer, Dryer
Heat Source Natural Gas
Laundry Has Laundry, Upper Floor
Exterior
Garage Built In, Garage - Front Entry, Inside Access, Garage Door Opener
Garage Spaces 3.0
Fence Fully
Water Access N
Roof Type Shingle
Accessibility None
Attached Garage 1
Total Parking Spaces 3
Garage Y
Building
Lot Description Backs to Trees, Rear Yard
Story 3
Foundation Slab
Sewer Public Sewer
Water Public
Architectural Style Colonial
Level or Stories 3
Additional Building Above Grade, Below Grade
New Construction N
Schools
High Schools Cherokee
School District Evesham Township
Others
HOA Fee Include Common Area Maintenance
Senior Community No
Tax ID 13-00044 26-00067
Ownership Fee Simple
SqFt Source Estimated
Acceptable Financing Cash, Conventional, FHA, VA
Listing Terms Cash, Conventional, FHA, VA
Financing Cash,Conventional,FHA,VA
Special Listing Condition Bankruptcy


"My job is to find and attract mastery-based agents to the office, protect the culture, and make sure everyone is happy! "






