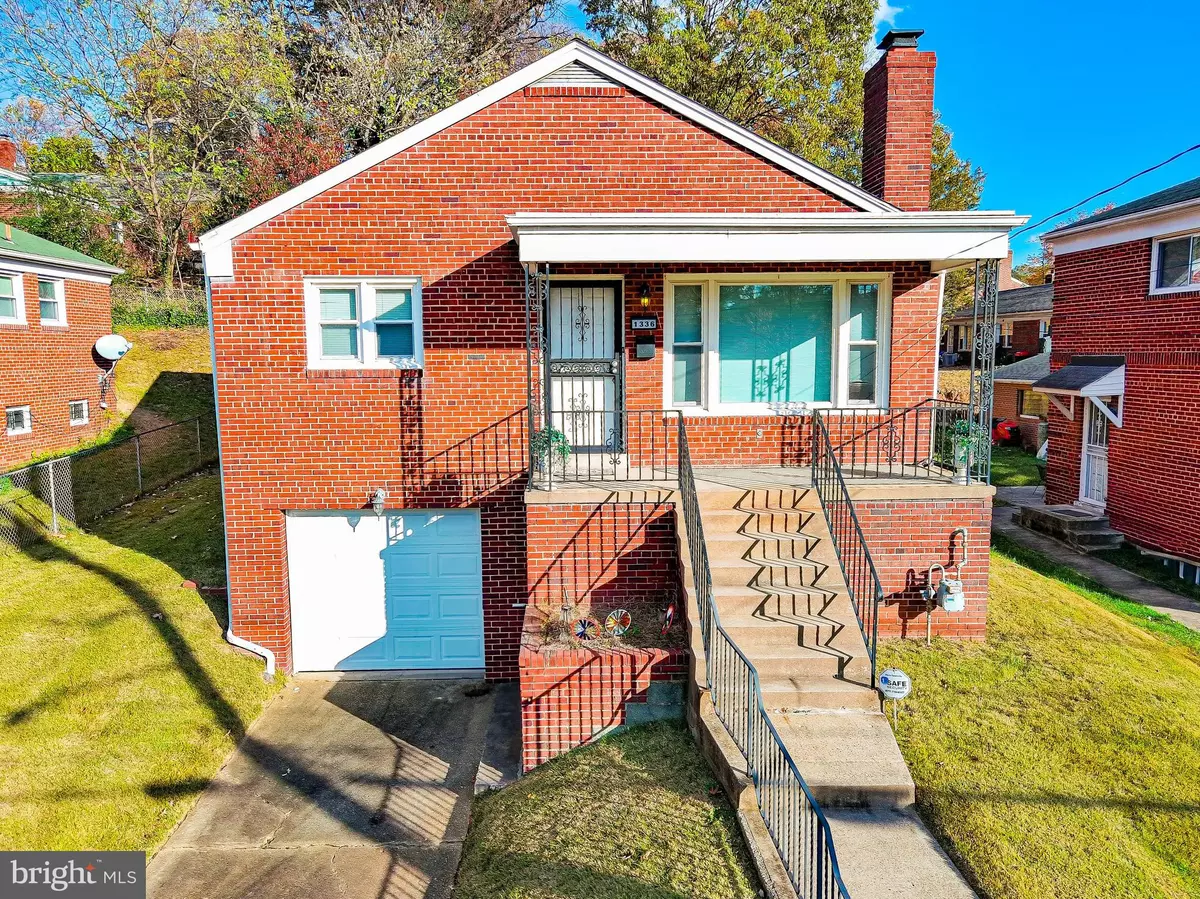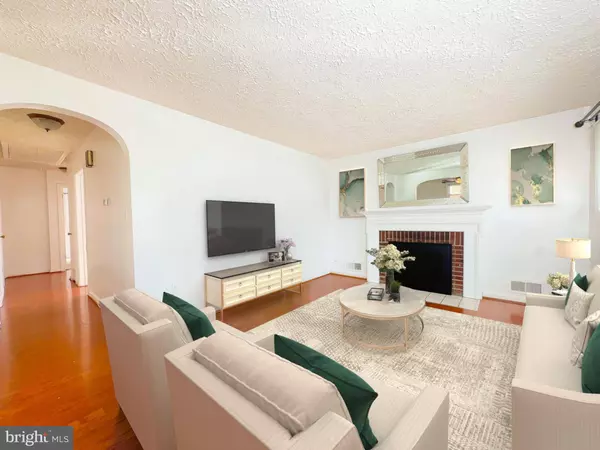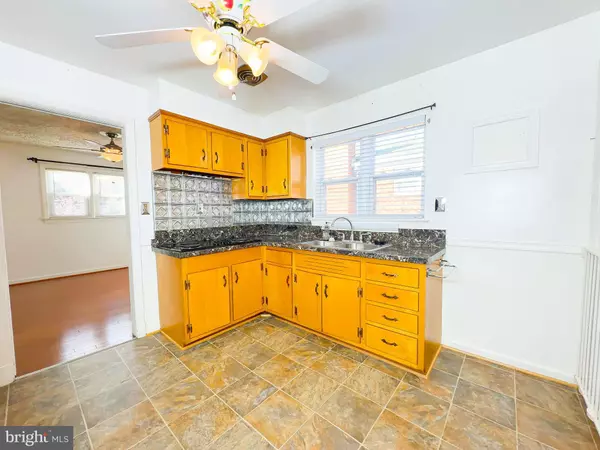
3 Beds
2 Baths
1,120 SqFt
3 Beds
2 Baths
1,120 SqFt
Key Details
Property Type Single Family Home
Sub Type Detached
Listing Status Active
Purchase Type For Sale
Square Footage 1,120 sqft
Price per Sqft $535
Subdivision Hill Crest
MLS Listing ID DCDC2168168
Style Raised Ranch/Rambler
Bedrooms 3
Full Baths 2
HOA Y/N N
Abv Grd Liv Area 1,120
Originating Board BRIGHT
Year Built 1956
Annual Tax Amount $1,304
Tax Year 2023
Lot Size 5,100 Sqft
Acres 0.12
Property Description
Location
State DC
County Washington
Zoning 1
Rooms
Other Rooms Dining Room, Kitchen, Family Room, Basement, Foyer, Bedroom 1, Storage Room, Utility Room, Bathroom 2, Bathroom 3, Full Bath
Basement Sump Pump, Walkout Stairs, Side Entrance, Fully Finished, Connecting Stairway, Space For Rooms
Main Level Bedrooms 3
Interior
Interior Features Bathroom - Tub Shower, Carpet, Ceiling Fan(s), Dining Area, Family Room Off Kitchen, Entry Level Bedroom, Flat, Floor Plan - Open, Floor Plan - Traditional, Kitchen - Eat-In, Kitchen - Table Space, Wood Floors
Hot Water Natural Gas
Heating Forced Air
Cooling Central A/C
Flooring Hardwood, Vinyl
Fireplaces Number 1
Equipment Disposal, Dryer, Microwave, Refrigerator, Washer, Water Heater, Oven/Range - Electric
Furnishings No
Fireplace Y
Appliance Disposal, Dryer, Microwave, Refrigerator, Washer, Water Heater, Oven/Range - Electric
Heat Source Natural Gas
Laundry Basement
Exterior
Garage Garage - Front Entry, Garage Door Opener, Basement Garage
Garage Spaces 3.0
Utilities Available Cable TV Available, Electric Available, Natural Gas Available, Water Available
Water Access N
Roof Type Shingle
Accessibility Other
Attached Garage 1
Total Parking Spaces 3
Garage Y
Building
Story 2
Foundation Brick/Mortar, Concrete Perimeter
Sewer Public Sewer
Water Public
Architectural Style Raised Ranch/Rambler
Level or Stories 2
Additional Building Above Grade, Below Grade
Structure Type Dry Wall
New Construction N
Schools
School District District Of Columbia Public Schools
Others
Senior Community No
Tax ID 5543//0105
Ownership Fee Simple
SqFt Source Assessor
Special Listing Condition Standard


"My job is to find and attract mastery-based agents to the office, protect the culture, and make sure everyone is happy! "






