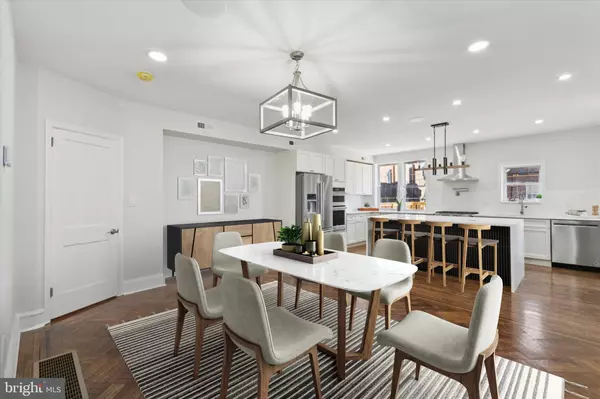
3 Beds
3 Baths
2,038 SqFt
3 Beds
3 Baths
2,038 SqFt
Key Details
Property Type Single Family Home, Townhouse
Sub Type Twin/Semi-Detached
Listing Status Active
Purchase Type For Sale
Square Footage 2,038 sqft
Price per Sqft $208
Subdivision West Oak Lane
MLS Listing ID PAPH2416192
Style Other
Bedrooms 3
Full Baths 3
HOA Y/N N
Abv Grd Liv Area 2,038
Originating Board BRIGHT
Year Built 1945
Annual Tax Amount $3,689
Tax Year 2024
Lot Size 2,980 Sqft
Acres 0.07
Lot Dimensions 30.00 x 100.00
Property Description
Enter the first level, which boasts gorgeous original mosaic parquet hardwood flooring that continues throughout, an incredible marble fireplace is the focal point, and a large bay window that provides ample natural light are the highlight of the spacious living room. The stairs lead up to 3 spacious bedrooms, the primary is equipped with an ensuite bathroom, with 2 shower heads. The other bedrooms are also spacious and share the hall bathroom that is exceptionally designed, with light-up mirrors and Wi-Fi-capable overhead light/vent.
The kitchen has been beautifully designed with an incredible amount of space. The countertops and large island are lovely quartz, with a waterfall design, plenty of room for your family! All new stainless steel appliances, including a range with an oven, and wall oven/ combo microwave The island is equipped with 2 charging stations for your smartphones, as well as Wi-Fi-capable speakers in the ceiling to stream your favorite music. The kitchen also leads you to a beautiful new deck to enjoy your BBQ or firepit during the warm summer months.
You can also access the finished basement, which provides additional living space, including a full-size bathroom for extended family stays. Finally, access your rear entry 2 car garage for your convenience.
This property delivers exceptional craftsmanship and design and will not last!!! Please note some of the rooms have been electronically staged. This property also qualifies for up to $10,000 grant from Prosperity Mortgage that can be used with your first time home buyer program, if needed. Please contact listing agent for more details. Co-listing agent is homeowner.
Location
State PA
County Philadelphia
Area 19138 (19138)
Zoning RSA3
Rooms
Basement Fully Finished
Main Level Bedrooms 3
Interior
Hot Water Other
Heating Other
Cooling Central A/C
Fireplaces Number 1
Inclusions Refrigerator, Washer/Dryer
Fireplace Y
Heat Source Other
Exterior
Garage Garage - Rear Entry
Garage Spaces 2.0
Water Access N
Accessibility None
Total Parking Spaces 2
Garage Y
Building
Story 3
Foundation Other
Sewer Public Sewer
Water Public
Architectural Style Other
Level or Stories 3
Additional Building Above Grade, Below Grade
New Construction N
Schools
School District Philadelphia City
Others
Senior Community No
Tax ID 102294500
Ownership Fee Simple
SqFt Source Assessor
Acceptable Financing Cash, Conventional, FHA
Listing Terms Cash, Conventional, FHA
Financing Cash,Conventional,FHA
Special Listing Condition Standard


"My job is to find and attract mastery-based agents to the office, protect the culture, and make sure everyone is happy! "






