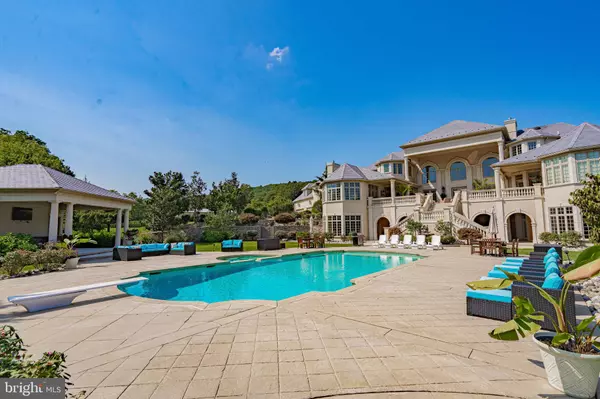
6 Beds
12 Baths
17,667 SqFt
6 Beds
12 Baths
17,667 SqFt
Key Details
Property Type Single Family Home
Sub Type Detached
Listing Status Active
Purchase Type For Sale
Square Footage 17,667 sqft
Price per Sqft $325
Subdivision None Available
MLS Listing ID PALH2010436
Style Colonial,Contemporary
Bedrooms 6
Full Baths 8
Half Baths 4
HOA Y/N N
Abv Grd Liv Area 11,031
Originating Board BRIGHT
Year Built 2004
Annual Tax Amount $45,680
Tax Year 2022
Lot Size 38.890 Acres
Acres 38.89
Lot Dimensions 0.00 x 0.00
Property Description
Location
State PA
County Lehigh
Area Upper Saucon Twp (12322)
Zoning AP
Rooms
Basement Fully Finished, Walkout Level
Main Level Bedrooms 1
Interior
Hot Water Tankless
Heating Forced Air
Cooling Central A/C
Flooring Hardwood, Tile/Brick
Fireplaces Number 4
Fireplace Y
Heat Source Geo-thermal
Laundry Main Floor
Exterior
Exterior Feature Patio(s)
Parking Features Garage - Front Entry
Garage Spaces 3.0
Pool In Ground
Water Access N
View Trees/Woods, Valley
Roof Type Asphalt
Accessibility None
Porch Patio(s)
Attached Garage 3
Total Parking Spaces 3
Garage Y
Building
Story 2
Foundation Concrete Perimeter
Sewer On Site Septic
Water Well
Architectural Style Colonial, Contemporary
Level or Stories 2
Additional Building Above Grade, Below Grade
New Construction N
Schools
School District Southern Lehigh
Others
Senior Community No
Tax ID 640479584499-00001
Ownership Fee Simple
SqFt Source Assessor
Acceptable Financing Cash, Conventional, FHA, VA
Listing Terms Cash, Conventional, FHA, VA
Financing Cash,Conventional,FHA,VA
Special Listing Condition Standard


"My job is to find and attract mastery-based agents to the office, protect the culture, and make sure everyone is happy! "






