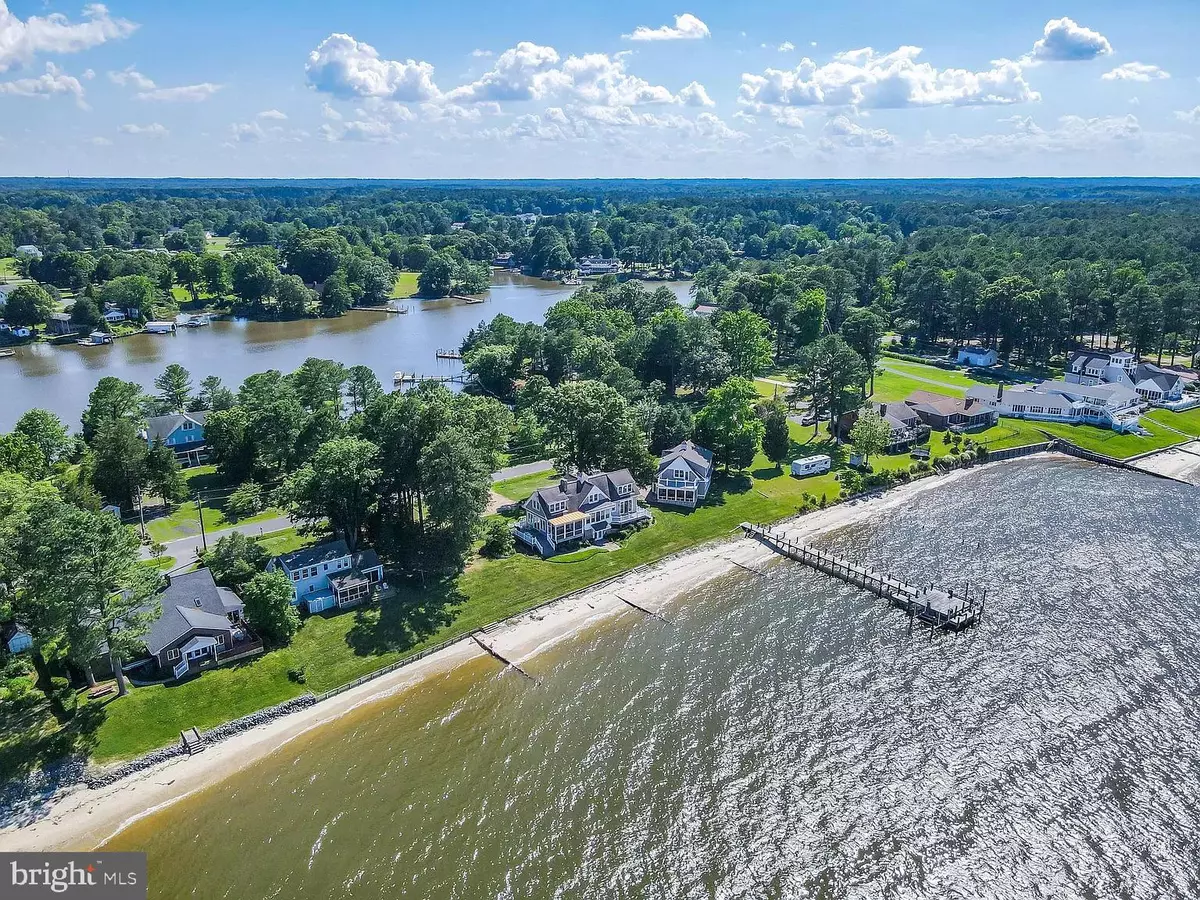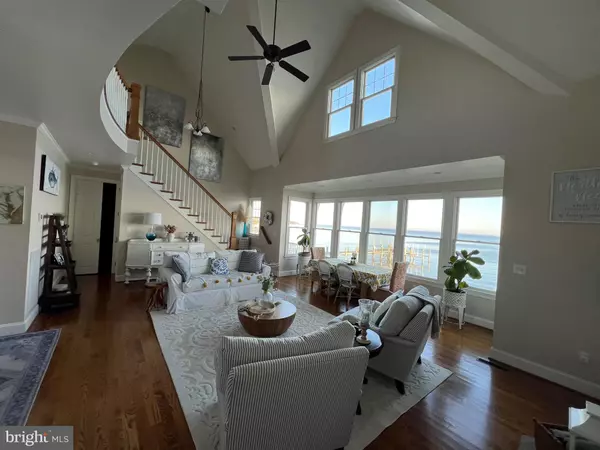
4 Beds
5 Baths
3,150 SqFt
4 Beds
5 Baths
3,150 SqFt
Key Details
Property Type Single Family Home
Sub Type Detached
Listing Status Active
Purchase Type For Rent
Square Footage 3,150 sqft
Subdivision Glebe Harbor
MLS Listing ID VAWE2007716
Style Coastal
Bedrooms 4
Full Baths 4
Half Baths 1
HOA Y/N N
Abv Grd Liv Area 2,350
Originating Board BRIGHT
Year Built 2005
Lot Size 0.410 Acres
Acres 0.41
Property Description
Location
State VA
County Westmoreland
Zoning RESIDENTIAL
Direction South
Rooms
Other Rooms Living Room, Kitchen, Bedroom 1, Sun/Florida Room, Bathroom 2, Screened Porch
Basement Daylight, Partial, Connecting Stairway, Fully Finished, Heated, Outside Entrance, Rear Entrance, Sump Pump, Walkout Level
Main Level Bedrooms 1
Interior
Interior Features Bathroom - Walk-In Shower, Bathroom - Soaking Tub, Bathroom - Jetted Tub, Built-Ins, Ceiling Fan(s), Combination Dining/Living, Dining Area, Entry Level Bedroom, Family Room Off Kitchen, Floor Plan - Open, Kitchen - Galley, Primary Bath(s), Primary Bedroom - Bay Front, Window Treatments, Wood Floors
Hot Water Propane, Tankless
Heating Central, Heat Pump - Gas BackUp, Forced Air
Cooling Central A/C
Flooring Hardwood, Luxury Vinyl Plank, Ceramic Tile
Fireplaces Number 2
Fireplaces Type Gas/Propane, Screen
Inclusions Kayaks, beach equipment, beach chairs and toys, propane firepit, gas grill, deck furniture and interior furniture
Equipment Dryer - Electric, Washer, Water Heater - Tankless
Furnishings Yes
Fireplace Y
Window Features Double Hung,Energy Efficient,Screens,Storm,Vinyl Clad
Appliance Dryer - Electric, Washer, Water Heater - Tankless
Heat Source Propane - Owned
Laundry Basement, Main Floor, Dryer In Unit, Washer In Unit
Exterior
Exterior Feature Deck(s), Patio(s), Porch(es), Screened
Garage Spaces 6.0
Utilities Available Cable TV Available, Electric Available, Propane, Sewer Available, Water Available
Amenities Available Beach, Club House, Common Grounds, Game Room, Marina/Marina Club, Non-Lake Recreational Area, Party Room, Pool - Outdoor, Swimming Pool, Tot Lots/Playground
Waterfront Description Riparian Grant,Sandy Beach
Water Access Y
Water Access Desc Boat - Powered,Canoe/Kayak,Fishing Allowed,Personal Watercraft (PWC),Private Access,Public Access,Seaplane Permitted,Sail,Swimming Allowed,Waterski/Wakeboard,Public Beach
View Panoramic, River, Scenic Vista, Water, Trees/Woods
Roof Type Architectural Shingle
Accessibility None
Porch Deck(s), Patio(s), Porch(es), Screened
Total Parking Spaces 6
Garage N
Building
Lot Description Rear Yard, Level, Landscaping, Premium, Other
Story 3
Foundation Concrete Perimeter, Block
Sewer Public Sewer
Water Public
Architectural Style Coastal
Level or Stories 3
Additional Building Above Grade, Below Grade
Structure Type 9'+ Ceilings,Cathedral Ceilings,2 Story Ceilings,High
New Construction N
Schools
High Schools Washington & Lee
School District Westmoreland County Public Schools
Others
Pets Allowed Y
HOA Fee Include Pool(s),Pier/Dock Maintenance,Recreation Facility
Senior Community No
Tax ID 26K2 1 318
Ownership Other
SqFt Source Estimated
Miscellaneous Community Center,Common Area Maintenance,Furnished,Grounds Maintenance,HOA/Condo Fee,HVAC Maint,Lawn Service,Recreation Facility,Pool Maintenance,Sewer,Taxes,Trash Removal,Water
Security Features Carbon Monoxide Detector(s),24 hour security,Exterior Cameras,Fire Detection System,Main Entrance Lock,Smoke Detector,Security System
Horse Property N
Pets Allowed Case by Case Basis


"My job is to find and attract mastery-based agents to the office, protect the culture, and make sure everyone is happy! "






