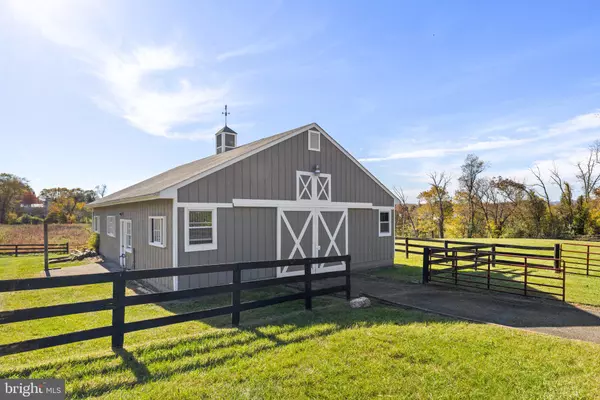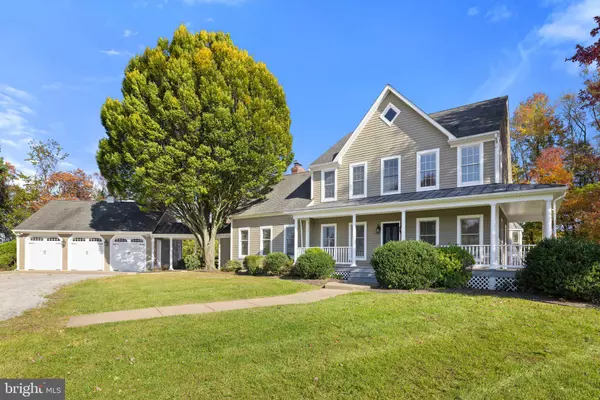
4 Beds
4 Baths
3,429 SqFt
4 Beds
4 Baths
3,429 SqFt
Key Details
Property Type Single Family Home
Sub Type Detached
Listing Status Under Contract
Purchase Type For Sale
Square Footage 3,429 sqft
Price per Sqft $377
Subdivision Heigl
MLS Listing ID VALO2082676
Style Farmhouse/National Folk
Bedrooms 4
Full Baths 3
Half Baths 1
HOA Y/N N
Abv Grd Liv Area 3,108
Originating Board BRIGHT
Year Built 1985
Annual Tax Amount $8,705
Tax Year 2024
Lot Size 3.470 Acres
Acres 3.47
Property Description
The upper level hosts a beautifully renovated primary suite, showcasing exquisite tile work, new double vanity, a soaking tub, a separate shower, and a dressing room with ample closet space. Two additional bedrooms share a bath with separate vanities and updated fixtures. On the lower level, a fourth bedroom with an ensuite bath is accompanied by a versatile recreational spaces or potential second office, along with a mechanical room, extra storage, and outdoor access.
For equestrians, the property includes a 5-stall center-aisle barn with a tack room, feed room, and wash rack, along with multiple paddocks and footing from a bluestone arena, ready to be reclaimed. The large, fenced backyard is ideal for dogs, and the property offers expansive views of neighboring farmland and the Blue Ridge Mountains.
Outdoor living and entertaining options abound, with large front and side porches, a rear deck, and a charming patio. A spacious 3-bay garage with new doors provides ample storage or workshop space. Located in a prime spot near Foxcroft School, this property is a great find in Virginia horse country.
Location
State VA
County Loudoun
Zoning AR2
Direction West
Rooms
Basement Full
Interior
Interior Features Kitchen - Country, Kitchen - Island, Kitchen - Table Space, Combination Dining/Living, Wood Floors, Bathroom - Walk-In Shower, Breakfast Area, Butlers Pantry, Carpet, Ceiling Fan(s), Chair Railings, Crown Moldings, Family Room Off Kitchen, Formal/Separate Dining Room, Pantry, Recessed Lighting, Window Treatments
Hot Water Electric
Heating Heat Pump(s), Zoned, Forced Air
Cooling Heat Pump(s), Central A/C
Flooring Hardwood
Fireplaces Number 1
Fireplaces Type Mantel(s), Stone
Equipment Washer/Dryer Hookups Only, Dishwasher, Disposal, Dryer, Exhaust Fan, Oven - Double, Oven - Wall, Range Hood, Refrigerator
Fireplace Y
Appliance Washer/Dryer Hookups Only, Dishwasher, Disposal, Dryer, Exhaust Fan, Oven - Double, Oven - Wall, Range Hood, Refrigerator
Heat Source Electric, Propane - Leased
Laundry Main Floor
Exterior
Exterior Feature Deck(s), Wrap Around, Breezeway, Patio(s), Porch(es)
Parking Features Additional Storage Area, Garage - Front Entry, Oversized
Garage Spaces 3.0
Fence Board, Panel
Utilities Available Propane
Water Access N
View Mountain, Pasture, Scenic Vista
Roof Type Shingle
Street Surface Gravel
Accessibility None
Porch Deck(s), Wrap Around, Breezeway, Patio(s), Porch(es)
Total Parking Spaces 3
Garage Y
Building
Lot Description Cleared, Open, Premium
Story 3
Foundation Concrete Perimeter
Sewer Septic = # of BR
Water Well
Architectural Style Farmhouse/National Folk
Level or Stories 3
Additional Building Above Grade, Below Grade
New Construction N
Schools
Elementary Schools Banneker
Middle Schools Blue Ridge
High Schools Loudoun Valley
School District Loudoun County Public Schools
Others
Senior Community No
Tax ID 533374078000
Ownership Fee Simple
SqFt Source Assessor
Security Features Electric Alarm
Special Listing Condition Standard


"My job is to find and attract mastery-based agents to the office, protect the culture, and make sure everyone is happy! "






