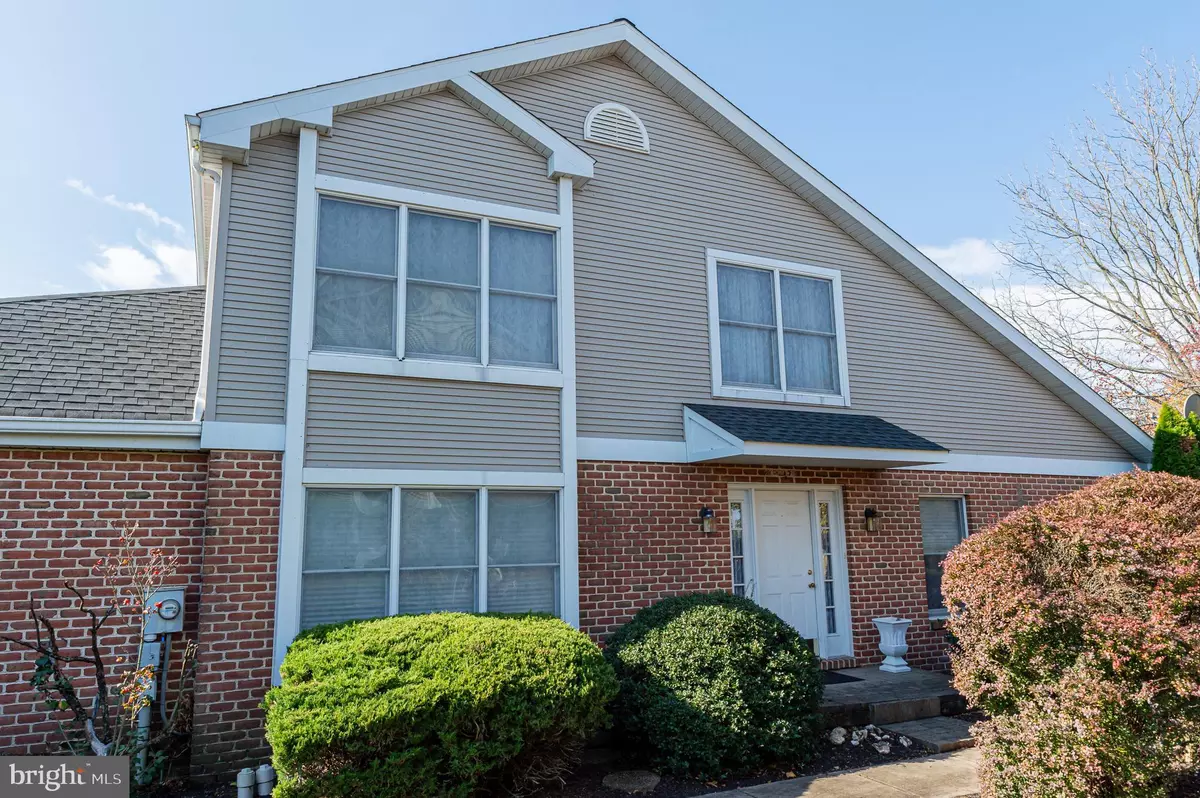
2 Beds
3 Baths
2,100 SqFt
2 Beds
3 Baths
2,100 SqFt
Key Details
Property Type Townhouse
Sub Type End of Row/Townhouse
Listing Status Active
Purchase Type For Sale
Square Footage 2,100 sqft
Price per Sqft $140
Subdivision Stone Hedge
MLS Listing ID PALN2017422
Style Contemporary,Traditional
Bedrooms 2
Full Baths 2
Half Baths 1
HOA Fees $515/qua
HOA Y/N Y
Abv Grd Liv Area 2,100
Originating Board BRIGHT
Year Built 1993
Annual Tax Amount $4,633
Tax Year 2024
Lot Size 8,276 Sqft
Acres 0.19
Property Description
Welcome to 141 Stone Hedge Court, a charming 2-bedroom, 2.5-bath end-unit townhome nestled in a quiet, desirable neighborhood in Lebanon, PA! Step into the inviting living room, complete with cathedral ceilings and a cozy gas fireplace, perfect for relaxing evenings. The formal dining room offers an elegant space for entertaining, while the first-floor primary suite provides ultimate convenience and comfort. Vaulted ceilings in the primary bedroom add a touch of luxury, and the en suite bathroom is equipped with a whirlpool tub, standing shower, and double sinks. Upstairs, discover a spacious second bedroom, a full bath, and a large loft area ideal for a play area, family room, or home office. Enjoy your morning coffee or evenings on the large patio in the back, with sliding doors into both the living room and the primary bedroom. This home also boasts a full basement for ample storage and an oversized 2-car garage. The HOA takes care of lawn maintenance, snow removal, and driveway sealing every two years, allowing you to enjoy a low-maintenance lifestyle. Priced at $330,000, this home combines comfort, style, and convenience. These homes rarely become available, so don’t miss your chance to make it yours!
Location
State PA
County Lebanon
Area South Lebanon Twp (13230)
Zoning RESIDENTIAL
Rooms
Other Rooms Living Room, Dining Room, Kitchen
Basement Partially Finished, Poured Concrete, Shelving, Space For Rooms, Sump Pump, Water Proofing System, Workshop
Main Level Bedrooms 1
Interior
Interior Features Bathroom - Jetted Tub, Bathroom - Walk-In Shower, Carpet, Ceiling Fan(s), Floor Plan - Traditional, Formal/Separate Dining Room, Kitchen - Eat-In, Primary Bath(s), Upgraded Countertops, Walk-in Closet(s), Window Treatments
Hot Water Natural Gas
Heating Central
Cooling Central A/C
Flooring Carpet, Ceramic Tile
Fireplaces Number 1
Inclusions Washer/Dryer, Refrigerator, Range, Microwave, window dressings
Equipment Built-In Microwave, Dishwasher, Dryer, Oven/Range - Gas, Refrigerator, Washer, Water Heater
Fireplace Y
Appliance Built-In Microwave, Dishwasher, Dryer, Oven/Range - Gas, Refrigerator, Washer, Water Heater
Heat Source Natural Gas
Laundry Basement, Has Laundry, Washer In Unit
Exterior
Garage Garage Door Opener, Garage - Front Entry, Oversized
Garage Spaces 4.0
Water Access N
Roof Type Shingle
Accessibility None
Attached Garage 2
Total Parking Spaces 4
Garage Y
Building
Story 2
Foundation Slab
Sewer Public Septic, Public Sewer
Water Public
Architectural Style Contemporary, Traditional
Level or Stories 2
Additional Building Above Grade, Below Grade
Structure Type Cathedral Ceilings,Dry Wall,High,Vaulted Ceilings
New Construction N
Schools
School District Cornwall-Lebanon
Others
HOA Fee Include Common Area Maintenance,Lawn Care Front,Lawn Care Rear,Lawn Care Side,Lawn Maintenance,Other
Senior Community No
Tax ID 30-2345476-363774-0000
Ownership Fee Simple
SqFt Source Assessor
Acceptable Financing Cash, Conventional, FHA, VA
Listing Terms Cash, Conventional, FHA, VA
Financing Cash,Conventional,FHA,VA
Special Listing Condition Standard


"My job is to find and attract mastery-based agents to the office, protect the culture, and make sure everyone is happy! "






