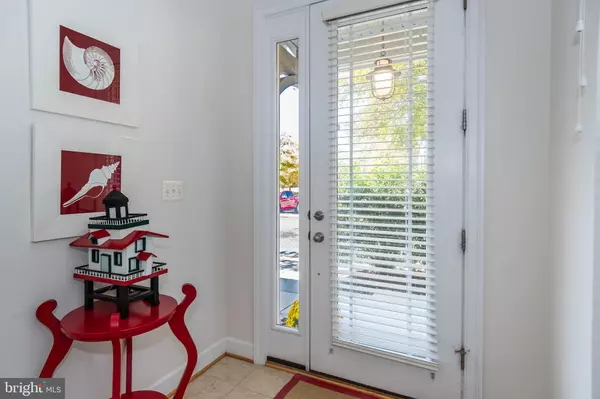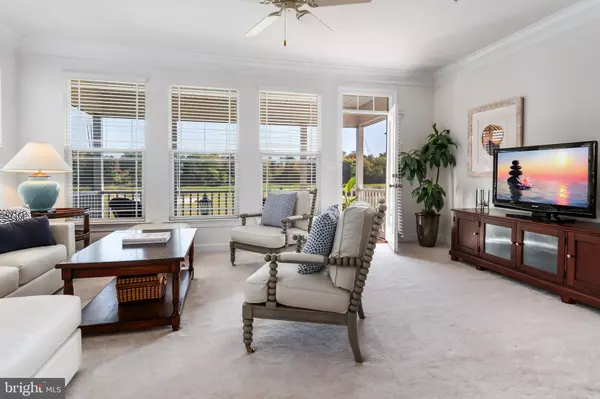
3 Beds
4 Baths
2,240 SqFt
3 Beds
4 Baths
2,240 SqFt
Key Details
Property Type Condo
Sub Type Condo/Co-op
Listing Status Active
Purchase Type For Sale
Square Footage 2,240 sqft
Price per Sqft $265
Subdivision River Marsh
MLS Listing ID MDDO2008350
Style Traditional
Bedrooms 3
Full Baths 3
Half Baths 1
Condo Fees $390/mo
HOA Fees $32/mo
HOA Y/N Y
Abv Grd Liv Area 2,240
Originating Board BRIGHT
Year Built 2007
Annual Tax Amount $6,644
Tax Year 2024
Lot Size 3,885 Sqft
Acres 0.09
Property Description
The open-concept gourmet kitchen is a chef's dream, featuring stainless steel appliances, Corian countertops, a large island, breakfast bar, pantry, and abundant cabinet space for all your storage needs. The primary suite offers luxury and privacy with a walk-in closet, dual vanities, soaking tub, and walk-in shower. The second ensuite bedroom features a full bath, walk-in closet, and vaulted ceiling, while the first-floor guest suite adds additional comfort and privacy for visitors.
Fully furnished with tasteful décor, including artwork, this move-in-ready home is perfect for relaxing year-round or enjoying as a seasonal getaway. Experience resort living at its finest!
Location
State MD
County Dorchester
Zoning RR
Rooms
Other Rooms Living Room, Primary Bedroom, Bedroom 2, Bedroom 3, Kitchen, Family Room, Primary Bathroom
Interior
Interior Features Bar, Bathroom - Soaking Tub, Bathroom - Stall Shower, Bathroom - Tub Shower, Bathroom - Walk-In Shower, Carpet, Ceiling Fan(s), Chair Railings, Combination Dining/Living, Combination Kitchen/Dining, Crown Moldings, Dining Area, Entry Level Bedroom, Family Room Off Kitchen, Floor Plan - Open, Kitchen - Gourmet, Kitchen - Island, Pantry, Primary Bath(s)
Hot Water Natural Gas
Heating Forced Air
Cooling Central A/C, Ceiling Fan(s)
Flooring Ceramic Tile, Carpet
Inclusions Furniture, furnishing and home wares
Equipment Built-In Microwave, Cooktop, Dishwasher, Disposal, Oven - Wall, Six Burner Stove, Stainless Steel Appliances, Washer, Dryer
Fireplace N
Appliance Built-In Microwave, Cooktop, Dishwasher, Disposal, Oven - Wall, Six Burner Stove, Stainless Steel Appliances, Washer, Dryer
Heat Source Natural Gas
Laundry Upper Floor, Washer In Unit, Dryer In Unit
Exterior
Exterior Feature Patio(s), Porch(es), Balcony, Screened
Parking Features Garage Door Opener, Inside Access, Garage - Front Entry
Garage Spaces 1.0
Water Access Y
Water Access Desc Private Access
View Golf Course, Scenic Vista, Water
Accessibility None
Porch Patio(s), Porch(es), Balcony, Screened
Attached Garage 1
Total Parking Spaces 1
Garage Y
Building
Story 3
Foundation Slab
Sewer Public Sewer
Water Public
Architectural Style Traditional
Level or Stories 3
Additional Building Above Grade, Below Grade
Structure Type 9'+ Ceilings,Dry Wall,Cathedral Ceilings
New Construction N
Schools
School District Dorchester County Public Schools
Others
Pets Allowed Y
HOA Fee Include Common Area Maintenance,Insurance,Lawn Care Front,Management,Reserve Funds,Snow Removal,Trash
Senior Community No
Tax ID 1007200285
Ownership Fee Simple
SqFt Source Assessor
Special Listing Condition Standard
Pets Allowed No Pet Restrictions


"My job is to find and attract mastery-based agents to the office, protect the culture, and make sure everyone is happy! "






