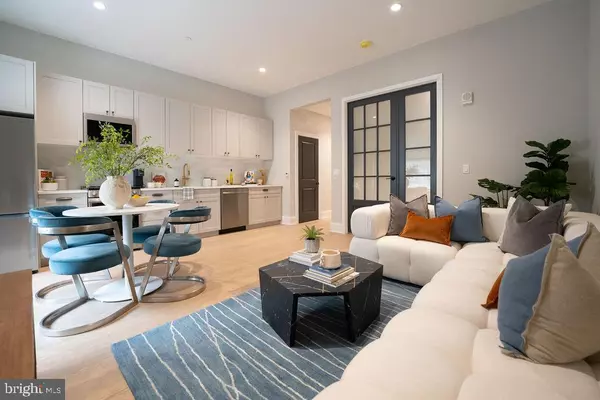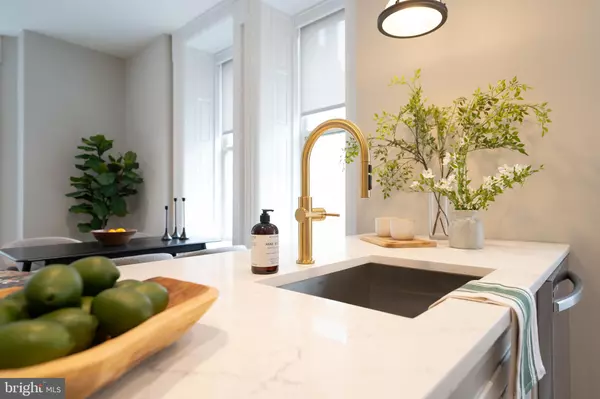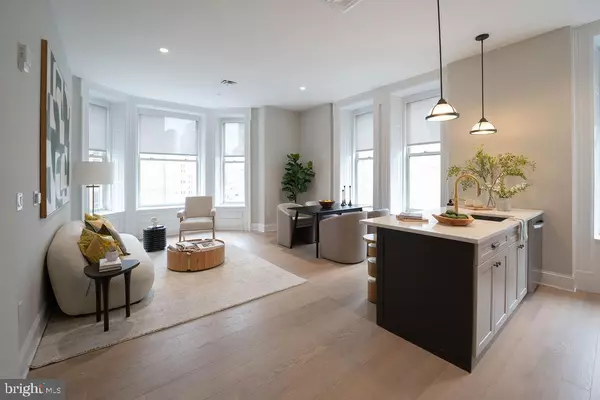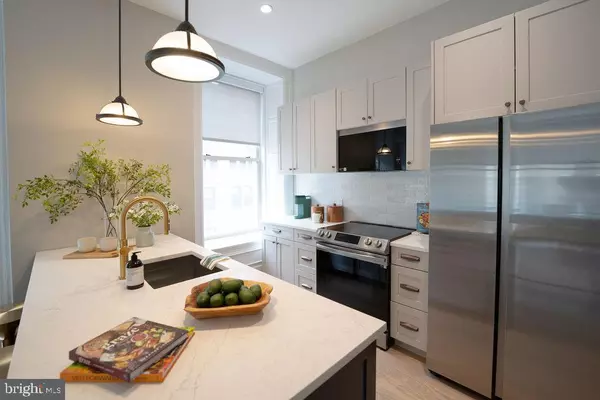2 Beds
2 Baths
939 SqFt
2 Beds
2 Baths
939 SqFt
Key Details
Property Type Single Family Home, Condo
Sub Type Unit/Flat/Apartment
Listing Status Active
Purchase Type For Rent
Square Footage 939 sqft
Subdivision Center City
MLS Listing ID PAPH2401832
Style French
Bedrooms 2
Full Baths 2
Abv Grd Liv Area 939
Originating Board BRIGHT
Year Built 1904
Lot Size 1.016 Acres
Acres 1.02
Lot Dimensions 186.00 x 238.00
Property Description
Step inside and be greeted by sun-washed interiors, where expansive bay windows frame sweeping city views. The space exudes sophistication, with curving architectural forms, natural tones, and classic mouldings that evoke an old-world charm. White oak plank flooring runs throughout, complemented by oil-rubbed bronze hardware and Art Deco vintage lighting accents that add to the residence's refined allure.
The kitchen is a masterpiece of both style and functionality. Sleek quartz countertops and a matching backsplash set the tone, while stainless steel appliances and a pulldown faucet in English bronze add to its modern edge. Thoughtfully designed for the culinary enthusiast, the space features ample cabinetry, open shelving, and a large island with additional storage. Brass accents, milk glass pendant lighting, and tumbled limestone or porcelain tile floors complete this space, blending practicality with luxurious finishes.
The primary suite offers a serene retreat with generous walk-in closets and a spa-like en-suite bathroom. Designed for indulgence, the bathroom features a reeded warm oak vanity topped with quartz, glass partition showers with dual-toned vertical tile, and matte black plumbing accented with brass. The secondary bedrooms offer spacious layouts, perfect for guests or a home office, while the powder room impresses with panel moulding and stylish black-and-white tiled flooring.
Beyond your residence, an array of world-class amenities awaits. Residents enjoy complimentary membership to The Sporting Club, a 100,000-square-foot fitness, wellness, and social hub, offering over 190 group classes weekly, a rooftop terrace, pool, steam room, and sauna. This exclusive lifestyle is set within steps of Philadelphia's finest cultural and culinary experiences, including The Kimmel Center, Rittenhouse Square, and Walnut Street's shopping district.
This is more than just a home; it's a sophisticated sanctuary above the bustling city. Experience the pinnacle of modern luxury, where every detail has been crafted for ease, elegance, and unparalleled living. Welcome to your new life of refined comfort in one of Center City's most distinguished residences. (Photos of model unit and may not match your specific unit)
Location
State PA
County Philadelphia
Area 19102 (19102)
Zoning CMX5
Rooms
Main Level Bedrooms 2
Interior
Interior Features Bathroom - Walk-In Shower, Combination Kitchen/Dining, Combination Kitchen/Living, Combination Dining/Living, Entry Level Bedroom, Floor Plan - Open, Kitchen - Eat-In, Kitchen - Island, Kitchen - Gourmet, Upgraded Countertops, Wood Floors
Hot Water Electric
Heating Heat Pump - Electric BackUp
Cooling Central A/C
Flooring Hardwood
Furnishings No
Fireplace N
Heat Source Electric
Laundry Dryer In Unit, Washer In Unit
Exterior
Parking Features Underground
Garage Spaces 1.0
Water Access N
View City
Accessibility 48\"+ Halls
Attached Garage 1
Total Parking Spaces 1
Garage Y
Building
Story 1
Unit Features Hi-Rise 9+ Floors
Sewer Private Sewer
Water Public
Architectural Style French
Level or Stories 1
Additional Building Above Grade, Below Grade
New Construction N
Schools
School District The School District Of Philadelphia
Others
Pets Allowed Y
Senior Community No
Tax ID 883701000
Ownership Other
SqFt Source Assessor
Security Features 24 hour security,Doorman,Exterior Cameras
Pets Allowed Number Limit

"My job is to find and attract mastery-based agents to the office, protect the culture, and make sure everyone is happy! "






