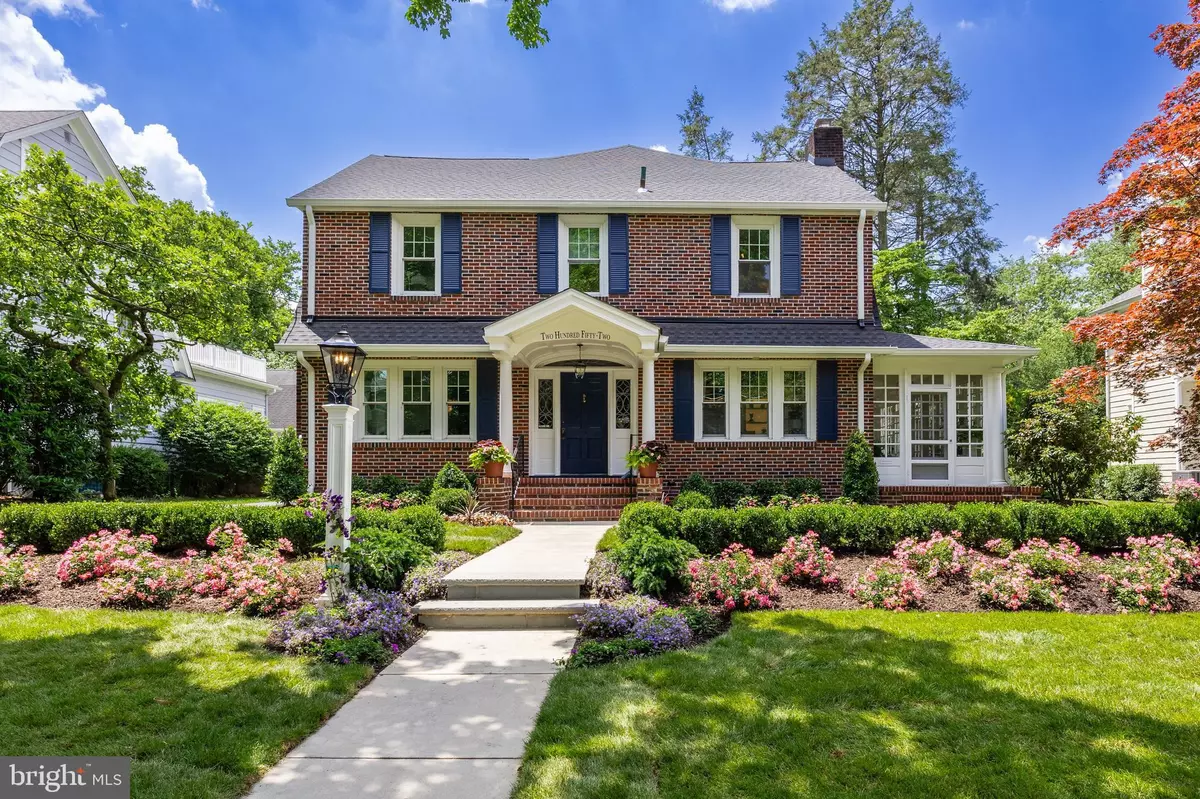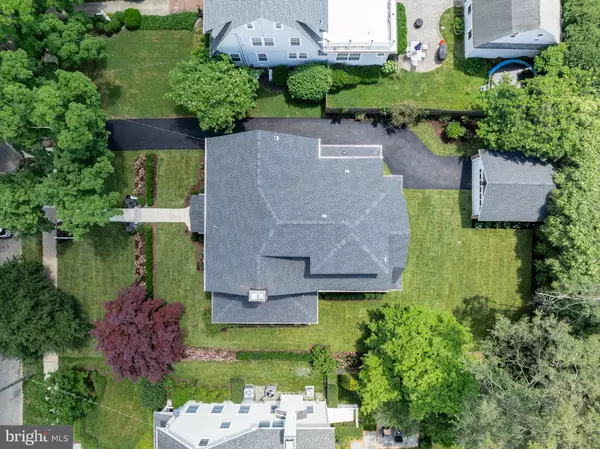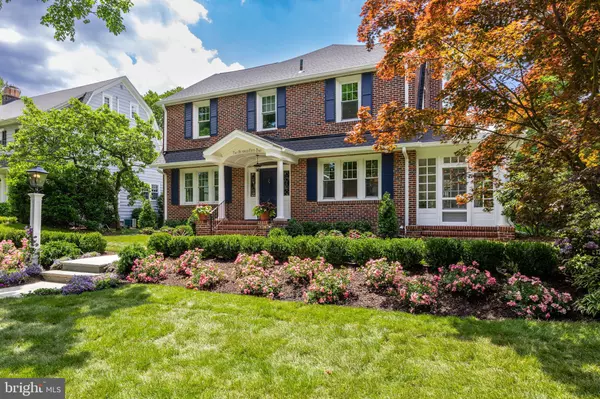
4 Beds
5 Baths
4,805 SqFt
4 Beds
5 Baths
4,805 SqFt
Key Details
Property Type Single Family Home
Sub Type Detached
Listing Status Under Contract
Purchase Type For Sale
Square Footage 4,805 sqft
Price per Sqft $416
Subdivision None Available
MLS Listing ID NJCD2076328
Style Colonial,Dutch
Bedrooms 4
Full Baths 4
Half Baths 1
HOA Y/N N
Abv Grd Liv Area 4,400
Originating Board BRIGHT
Year Built 1924
Annual Tax Amount $15,143
Tax Year 2023
Lot Size 0.258 Acres
Acres 0.26
Lot Dimensions 75.00 x 150.00
Property Description
The front door opens into an elegant foyer featuring a grand staircase. Open the door to the jewel box of a powder room, which impresses with its millwork and marble floating vanity. Large dining room with full-service butler’s pantry and bar. Spacious gourmet kitchen with marble countertops which promises to elevate the culinary experience opens to the family room with its gas fireplace on a wall of custom cabinetry. The living room with its grand space and illuminated library bookshelves opens to the bright treillage clad sunroom which lends itself to both relaxing, entertaining or a private office. With 8 ½ ft ceilings on the first floor enhancing the sense of grandeur, the space seamlessly accommodates both grand gatherings and intimate family moments.
As you approach the second floor, you will note the large common space to the 4 bedrooms, en-suite and the beautiful sunny laundry room with its stone tops, farmhouse sink, folding area. Step through the vestibule into the primary suite, featuring a sitting area, two walk-in closets leading to the luxurious spa bath clad in marble.
Partial finished basement and 2 car detached garage.
This home has been specifically reimagined and renovated by Inhouse Design Build to suit the flexible needs of the modern family with discerning taste and is the perfect blend of modern-day amenities, rich in period details and old-world charm. If you are looking for an iconic Haddonfield property with a turnkey experience, this is your home. See attached Video tour and floor plans.
Location
State NJ
County Camden
Area Haddonfield Boro (20417)
Zoning RESIDENTIAL
Rooms
Other Rooms Living Room, Dining Room, Primary Bedroom, Bedroom 2, Bedroom 3, Bedroom 4, Kitchen, Family Room, Foyer, Sun/Florida Room, Laundry, Other, Recreation Room, Storage Room, Hobby Room
Basement Partially Finished
Interior
Hot Water 60+ Gallon Tank
Heating Forced Air
Cooling Central A/C
Flooring Hardwood, Ceramic Tile, Marble
Fireplaces Number 2
Fireplaces Type Fireplace - Glass Doors, Mantel(s)
Inclusions All appliances, light fixtures, window treatments with the exceptions listed below.
Fireplace Y
Heat Source Natural Gas
Laundry Upper Floor
Exterior
Exterior Feature Porch(es)
Garage Garage - Front Entry, Oversized
Garage Spaces 2.0
Utilities Available Natural Gas Available, Water Available, Electric Available
Water Access N
Roof Type Pitched
Accessibility None
Porch Porch(es)
Total Parking Spaces 2
Garage Y
Building
Lot Description Landscaping
Story 3
Foundation Block
Sewer Public Sewer
Water Public
Architectural Style Colonial, Dutch
Level or Stories 3
Additional Building Above Grade, Below Grade
New Construction N
Schools
School District Haddonfield Borough Public Schools
Others
Senior Community No
Tax ID 17-00080-00001 01
Ownership Fee Simple
SqFt Source Assessor
Special Listing Condition Standard


"My job is to find and attract mastery-based agents to the office, protect the culture, and make sure everyone is happy! "






