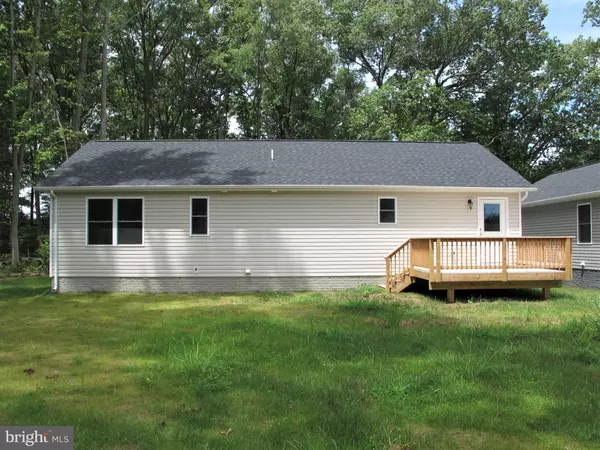
3 Beds
2 Baths
1,408 SqFt
3 Beds
2 Baths
1,408 SqFt
Key Details
Property Type Single Family Home
Sub Type Detached
Listing Status Active
Purchase Type For Sale
Square Footage 1,408 sqft
Price per Sqft $212
Subdivision Glebe Harbor
MLS Listing ID VAWE2007228
Style Craftsman,Raised Ranch/Rambler,Ranch/Rambler,Traditional
Bedrooms 3
Full Baths 2
HOA Y/N N
Abv Grd Liv Area 1,408
Originating Board BRIGHT
Year Built 2024
Annual Tax Amount $82
Tax Year 2017
Lot Size 10,731 Sqft
Acres 0.25
Property Description
Community Pool, Boat Ramp, Beach, So much more! Primary Home or Second Home at the River!
Home Includes Concrete foundation with concrete Front Porch. Sun deck with steps to grade. Kitchen Island w Granite Top, Granite Counters in kitchen, Stainless Appliances, Flooring upgrades, Asphalt Driveway! New Plan Paige II w one car attached garage has larger rooms with 1408 feet of finished floor area plus Garage, Front Porch, and rear deck.
Other home sites available. Photos are of another home recently completed. New photo's to follow.
Location
State VA
County Westmoreland
Zoning R
Rooms
Main Level Bedrooms 3
Interior
Hot Water Electric
Heating Heat Pump(s), Forced Air
Cooling Heat Pump(s), Central A/C, Ceiling Fan(s)
Flooring Carpet, Luxury Vinyl Plank
Equipment Built-In Microwave, Dishwasher, Refrigerator, Stainless Steel Appliances, Stove, Washer/Dryer Hookups Only, Water Heater
Fireplace N
Appliance Built-In Microwave, Dishwasher, Refrigerator, Stainless Steel Appliances, Stove, Washer/Dryer Hookups Only, Water Heater
Heat Source Electric
Laundry Main Floor
Exterior
Parking Features Built In, Garage - Front Entry, Garage Door Opener
Garage Spaces 5.0
Utilities Available Phone Available, Electric Available, Cable TV Available
Water Access Y
Street Surface Black Top
Accessibility Other
Attached Garage 1
Total Parking Spaces 5
Garage Y
Building
Lot Description Cleared
Story 1
Foundation Crawl Space, Concrete Perimeter
Sewer Public Sewer
Water Public
Architectural Style Craftsman, Raised Ranch/Rambler, Ranch/Rambler, Traditional
Level or Stories 1
Additional Building Above Grade, Below Grade
Structure Type Dry Wall
New Construction Y
Schools
School District Westmoreland County Public Schools
Others
Senior Community No
Tax ID 26K2 1 152
Ownership Fee Simple
SqFt Source Estimated
Security Features Smoke Detector,Main Entrance Lock
Acceptable Financing Cash, Conventional, FHA, Farm Credit Service, Rural Development, VA, VHDA, USDA
Horse Property N
Listing Terms Cash, Conventional, FHA, Farm Credit Service, Rural Development, VA, VHDA, USDA
Financing Cash,Conventional,FHA,Farm Credit Service,Rural Development,VA,VHDA,USDA
Special Listing Condition Standard


"My job is to find and attract mastery-based agents to the office, protect the culture, and make sure everyone is happy! "






