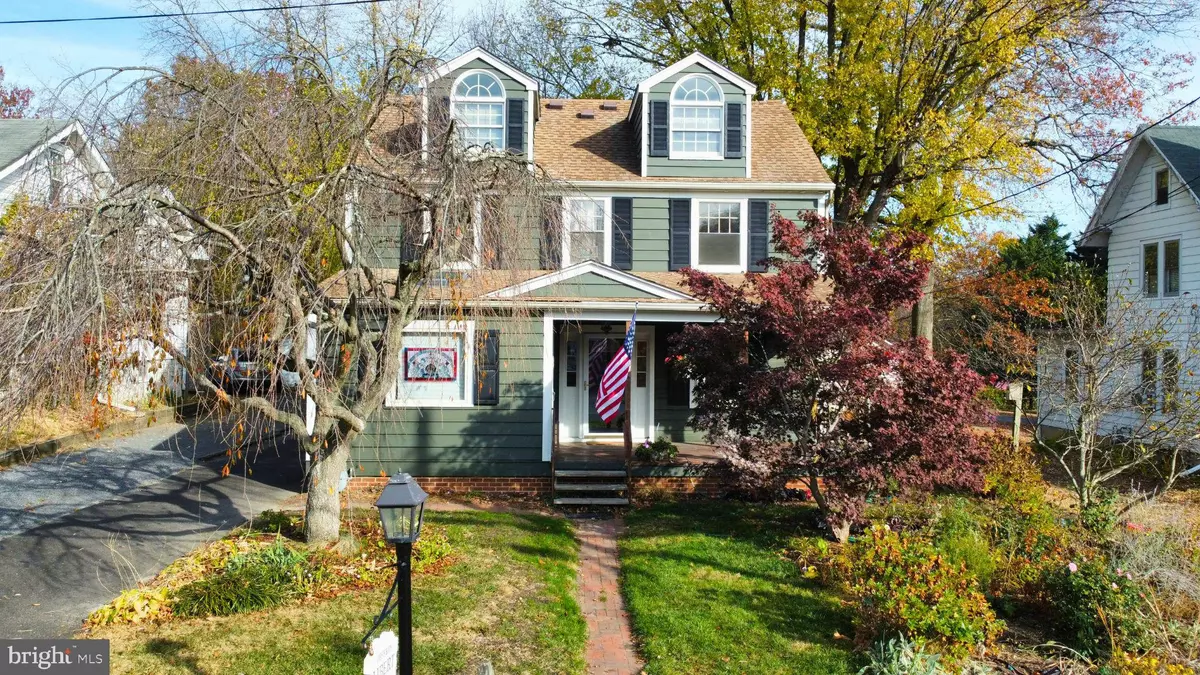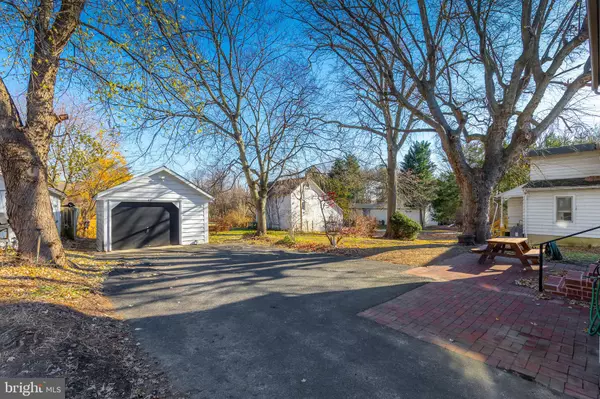4 Beds
2 Baths
2,266 SqFt
4 Beds
2 Baths
2,266 SqFt
Key Details
Property Type Single Family Home
Sub Type Detached
Listing Status Pending
Purchase Type For Sale
Square Footage 2,266 sqft
Price per Sqft $176
MLS Listing ID NJGL2045454
Style Colonial
Bedrooms 4
Full Baths 1
Half Baths 1
HOA Y/N N
Abv Grd Liv Area 2,045
Originating Board BRIGHT
Year Built 1930
Annual Tax Amount $5,289
Tax Year 2024
Lot Size 8,276 Sqft
Acres 0.19
Lot Dimensions 0.00 x 0.00
Property Description
A charming 1930s center-hall colonial, the current owners updated the home by adding a wide front porch, a sun-drenched home office with private entrance, two large bedrooms featuring multiple windows for natural light and ventilation, a half-finished basement, and renovated 1 + ½ bathrooms.
Enjoy a short walk to Ella Harris Park's walking trail and ballfields. It's an equally short walk to Main Street's restaurants, the local swim club, and Main Street's many “downtown” events. If you're in a hurry or the weather is bad it's a one-minute car ride to the local shopping mall, gym and medical offices, post office. Also, Main Street, part of State Highways #45, #322 and #77, is one of Harrison Township's first roads to be salted and plowed. Also, even in the worst weather, it rarely loses electrical power.
The home feature original hardwood flooring in the foyer, dining room living room, and the primary bedroom and guest room / nursery.
The front porch overlooks a flower garden and beautiful trees. (Japanese maple, weeping cherry, and Magnolia).
The living room features a faux fireplace, perfect for season decorations. The dining room includes two built-in display cupboards, ideal for storing and displaying your favorite pieces.
French doors lead to a private vaulted home office with skylight and a separate entrance from the front porch, perfect for remote work or consulting.
The basement features a finished space, great for a home gym or a children's playroom, with ample room left for storage.
The kitchen offers ample counter space, stainless range, and a new dishwasher. There is a convenient back entry/mudroom to the lovely rear yard.
Outside, the property includes a detached one garage and plenty of off-street parking, with a built-in car turn-around area.
The backyard features three large trees that shade and cool the house, making sitting on the patio a cool place on hot days. The trees also serve to cool the house in summer months. (Don't worry about leaves: there's brand new gutter guards!) The home's design and tree-scaping has allowed for comfortable, fresh air living without central air-conditioning. (There are window A/C units for the hottest days.) The brick patio is the perfect place to enjoy an evening glass of wine, a fire pit, and a view of the tree-lined field that the house backs up to.
With a newer roof, a brand new 100 amp electric panel and breakers, a hot water heater that's 2 years old, a newer high-efficiency furnace, well-kept washer and dryer, a dry basement protected by French drains, and durable red cedar siding, this home is ready for you to move in and make it your own.
Serviced by Clearview School district and just minutes to major routes 295 and 55 you will find that this home is a special place to experience Mullica Hill living!
Location
State NJ
County Gloucester
Area Harrison Twp (20808)
Zoning R2H
Rooms
Other Rooms Living Room, Dining Room, Bedroom 2, Bedroom 3, Bedroom 4, Kitchen, Bedroom 1, Office, Bathroom 1, Hobby Room
Basement Partially Finished
Interior
Hot Water Natural Gas
Cooling Central A/C
Flooring Hardwood, Carpet
Inclusions existing washer, dryer, refrigerator, window units
Equipment Dishwasher, Dryer, Microwave, Oven - Single, Refrigerator, Stainless Steel Appliances, Washer
Fireplace N
Appliance Dishwasher, Dryer, Microwave, Oven - Single, Refrigerator, Stainless Steel Appliances, Washer
Heat Source Natural Gas
Laundry Basement
Exterior
Parking Features Garage - Front Entry
Garage Spaces 4.0
Water Access N
Roof Type Architectural Shingle
Accessibility None
Total Parking Spaces 4
Garage Y
Building
Story 2
Foundation Block
Sewer Public Septic
Water Public
Architectural Style Colonial
Level or Stories 2
Additional Building Above Grade, Below Grade
New Construction N
Schools
Elementary Schools Harrison Township E.S.
Middle Schools Clearview Regional M.S.
High Schools Clearview Regional H.S.
School District Clearview Regional Schools
Others
Senior Community No
Tax ID 08-00073-00008
Ownership Fee Simple
SqFt Source Assessor
Acceptable Financing Cash, Conventional, FHA
Listing Terms Cash, Conventional, FHA
Financing Cash,Conventional,FHA
Special Listing Condition Standard

"My job is to find and attract mastery-based agents to the office, protect the culture, and make sure everyone is happy! "






