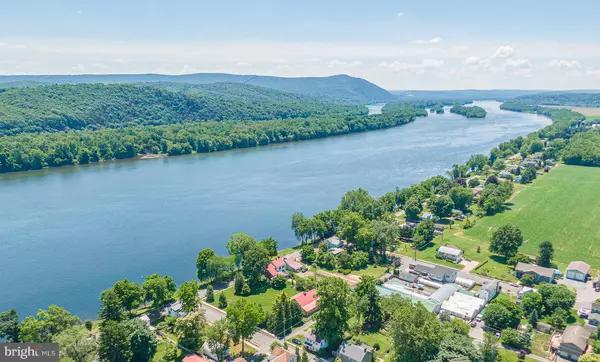
2 Beds
3 Baths
1,836 SqFt
2 Beds
3 Baths
1,836 SqFt
Key Details
Property Type Single Family Home
Sub Type Detached
Listing Status Active
Purchase Type For Sale
Square Footage 1,836 sqft
Price per Sqft $258
Subdivision Selinsgrove-Snyder County
MLS Listing ID PASY2000910
Style Other
Bedrooms 2
Full Baths 3
HOA Y/N N
Abv Grd Liv Area 1,836
Originating Board BRIGHT
Year Built 1870
Annual Tax Amount $1,757
Tax Year 2024
Lot Size 10,800 Sqft
Acres 0.25
Lot Dimensions 60 X 180
Property Description
Enter through the doors of time into a realm of modern elegance fused with historic charm. A grand 25x25 addition now graces this venerable structure, boasting two opulent bedrooms, a master bathroom, and a sprawling guest bathroom complete with a convenient laundry enclave. Indulge in the epitome of lavishness as each bathroom showcases custom-designed ceramic and stone tiled showers, complemented by exquisite ceramic tile flooring.
The essence of Pennsylvania's rustic allure emanates throughout, with locally sourced Pennsylvania White Pine flooring adorning the bedrooms, hallway, and expansive open-concept living spaces. Your culinary adventures await in the bespoke kitchen, adorned with custom cabinetry crafted by a local artisan, perfectly framing high-end appliances that promise culinary delights beyond compare.
Ascend to the upper echelons of luxury, where two airy lofts overlook the living area and kitchen, offering serene reprieves for your esteemed guests. Marvel at the soaring 20-foot ceilings, adorned with exposed original shake-roof beams from the annals of 1870. A symphony of modernity and tradition resonates through every inch, from the custom-designed R53 polyurethane insulated roof panels to the gleaming standing seam steel roof, ensuring enduring comfort and tranquility.
Gaze out upon the idyllic surroundings from your composite custom-built deck, a sanctuary for alfresco indulgences and captivating vistas. Immerse yourself in the historical tapestry of the Isle of Que as ornate cast-metal window trims, salvaged from a bygone inn, grace each window, meticulously restored to their former glory.
The allure of the outdoors beckons with a covered patio adorned with a wood-lined ceiling, reminiscent of the original structure's rustic allure. Step into the heart of conviviality within the downstairs great-room, where exposed wood-beam ceilings and natural brick walls exude warmth and character. Luxuriate in the opulent downstairs bathroom, adorned with custom ceramic tiling and designed to accommodate both two-legged and four-legged guests alike.
Rest easy knowing this bastion of heritage and opulence stands fortified against the ravages of time and nature, boasting three-course thick true brick construction and fortified foundations engineered to exceed FEMA flood mitigation standards.
Embrace a lifestyle where history and luxury converge seamlessly, where every detail speaks of craftsmanship and reverence for the past. Experience the epitome of gracious living amidst the timeless elegance of this illustrious residence on the Isle of Que.
Sq. Ft. Data is taken from the Snyder County Assessment records.
Location
State PA
County Snyder
Area Selinsgrove Boro (15115)
Zoning R-2
Rooms
Other Rooms Living Room, Primary Bedroom, Bedroom 2, Kitchen, Loft, Other, Bathroom 1, Bathroom 3, Primary Bathroom
Basement Daylight, Full, Interior Access, Outside Entrance, Poured Concrete
Main Level Bedrooms 2
Interior
Hot Water Natural Gas
Heating Forced Air
Cooling Ductless/Mini-Split
Fireplaces Number 1
Fireplace Y
Heat Source Natural Gas, Electric
Laundry Hookup
Exterior
Garage Spaces 2.0
Water Access N
Roof Type Other
Accessibility None
Total Parking Spaces 2
Garage N
Building
Story 2
Foundation Block, Flood Vent
Sewer Public Sewer
Water Public
Architectural Style Other
Level or Stories 2
Additional Building Above Grade, Below Grade
New Construction N
Schools
Elementary Schools Selinsgrove Area
Middle Schools Selinsgrove Area
High Schools Selinsgrove Area
School District Selinsgrove Area
Others
Senior Community No
Tax ID 15-08-071
Ownership Fee Simple
SqFt Source Estimated
Acceptable Financing Cash, Conventional, Rural Development, PHFA, USDA
Listing Terms Cash, Conventional, Rural Development, PHFA, USDA
Financing Cash,Conventional,Rural Development,PHFA,USDA
Special Listing Condition Standard


"My job is to find and attract mastery-based agents to the office, protect the culture, and make sure everyone is happy! "






