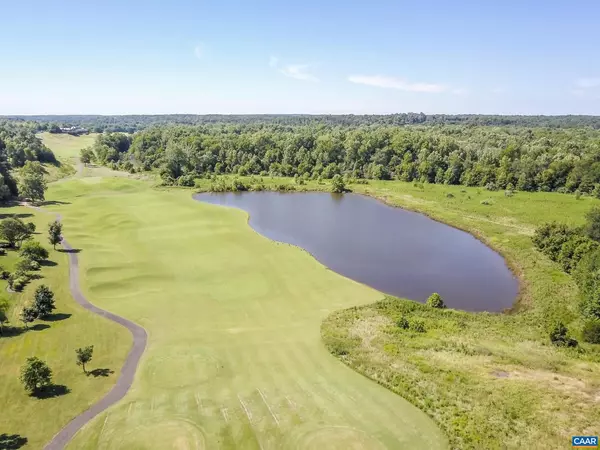
3 Beds
3 Baths
2,784 SqFt
3 Beds
3 Baths
2,784 SqFt
Key Details
Property Type Single Family Home
Sub Type Detached
Listing Status Pending
Purchase Type For Sale
Square Footage 2,784 sqft
Price per Sqft $341
Subdivision Unknown
MLS Listing ID 649503
Style Other
Bedrooms 3
Full Baths 2
Half Baths 1
Condo Fees $55
HOA Fees $1,148/ann
HOA Y/N Y
Abv Grd Liv Area 2,784
Originating Board CAAR
Year Built 2024
Tax Year 2024
Lot Size 0.820 Acres
Acres 0.82
Property Description
Location
State VA
County Albemarle
Zoning PUD
Rooms
Other Rooms Living Room, Dining Room, Kitchen, Foyer, Laundry, Bonus Room, Full Bath, Half Bath, Additional Bedroom
Main Level Bedrooms 1
Interior
Interior Features Entry Level Bedroom
Cooling Central A/C
Flooring Carpet, Ceramic Tile, Hardwood
Fireplaces Number 2
Fireplaces Type Gas/Propane
Equipment Washer/Dryer Hookups Only
Fireplace Y
Window Features Double Hung,Screens,Vinyl Clad
Appliance Washer/Dryer Hookups Only
Heat Source Other
Exterior
Amenities Available Tot Lots/Playground, Security, Bar/Lounge, Basketball Courts, Club House, Dining Rooms, Exercise Room, Golf Club, Meeting Room, Swimming Pool, Sauna, Soccer Field, Tennis Courts, Jog/Walk Path
View Other, Trees/Woods
Roof Type Composite
Accessibility None
Garage N
Building
Lot Description Landscaping, Private
Story 1.5
Foundation Block
Sewer Public Sewer
Water Public
Architectural Style Other
Level or Stories 1.5
Additional Building Above Grade, Below Grade
Structure Type High,9'+ Ceilings
New Construction Y
Schools
Elementary Schools Stone-Robinson
Middle Schools Burley
High Schools Monticello
School District Albemarle County Public Schools
Others
HOA Fee Include Common Area Maintenance,Insurance,Management,Reserve Funds,Road Maintenance,Snow Removal
Ownership Other
Security Features Security System,Security Gate,Smoke Detector
Special Listing Condition Standard


"My job is to find and attract mastery-based agents to the office, protect the culture, and make sure everyone is happy! "






